2787 W 2775 N #127, Plain City, UT 84404
Local realty services provided by:ERA Realty Center
2787 W 2775 N #127,Plain City, UT 84404
$403,975
- 3 Beds
- 3 Baths
- 1,712 sq. ft.
- Townhouse
- Pending
Listed by: bradley jacobson, dustin morgan
Office: nilson homes
MLS#:2106524
Source:SL
Price summary
- Price:$403,975
- Price per sq. ft.:$235.97
- Monthly HOA dues:$190
About this home
***Limited time double incentive includes a $18,600 credit and a no cost refinance within three years*** Freshly built and flawlessly designed!! Come see the newest, sleekest townhomes in all of Weber County today! Located in the amazing JDC Ranch community in Plain City, it's ready to welcome you home for years to come. Featuring a large two-car garage, three spacious bedrooms, an oversized primary suite and closet, a private patio, and the peace of mind that comes with an excellent new construction warranty. Community will include six parks, miles of walking trails, and many more incredible amenities! *Incentive requires use of preferred lenders. Square footage figures are based on building plans and provided as a courtesy estimate only. Buyer is advised to obtain an independent measurement.
Contact an agent
Home facts
- Year built:2025
- Listing ID #:2106524
- Added:85 day(s) ago
- Updated:November 15, 2025 at 09:25 AM
Rooms and interior
- Bedrooms:3
- Total bathrooms:3
- Full bathrooms:2
- Half bathrooms:1
- Living area:1,712 sq. ft.
Heating and cooling
- Cooling:Central Air
- Heating:Forced Air, Gas: Central
Structure and exterior
- Roof:Asphalt, Metal
- Year built:2025
- Building area:1,712 sq. ft.
- Lot area:0.03 Acres
Schools
- High school:Fremont
- Middle school:Wahlquist
- Elementary school:Silver Ridge
Utilities
- Water:Culinary, Secondary, Water Connected
- Sewer:Sewer Connected, Sewer: Connected
Finances and disclosures
- Price:$403,975
- Price per sq. ft.:$235.97
- Tax amount:$1
New listings near 2787 W 2775 N #127
- Open Sat, 11am to 3pmNew
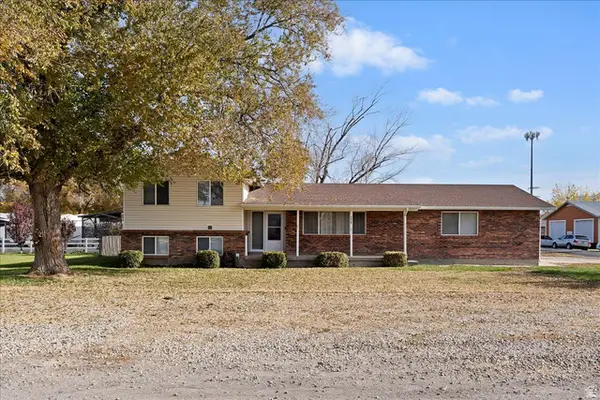 $429,900Active4 beds 3 baths1,746 sq. ft.
$429,900Active4 beds 3 baths1,746 sq. ft.2416 N 4275 W, Plain City, UT 84404
MLS# 2122447Listed by: ROCKY MOUNTAIN REALTY - New
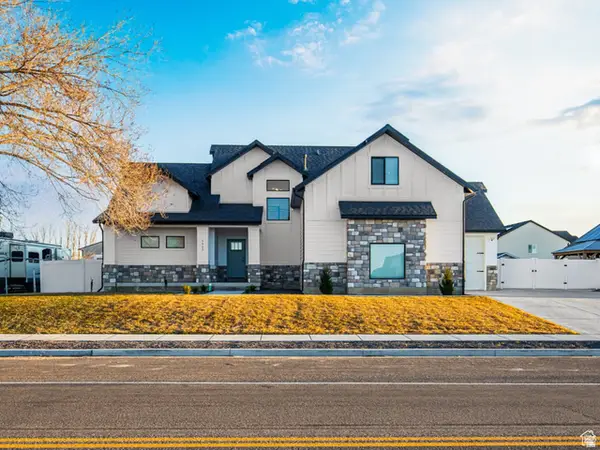 Listed by ERA$275,000Active5 beds 3 baths2,731 sq. ft.
Listed by ERA$275,000Active5 beds 3 baths2,731 sq. ft.3963 W 2800 N, Plain City, UT 84404
MLS# 2122874Listed by: ERA BROKERS CONSOLIDATED (OGDEN) - New
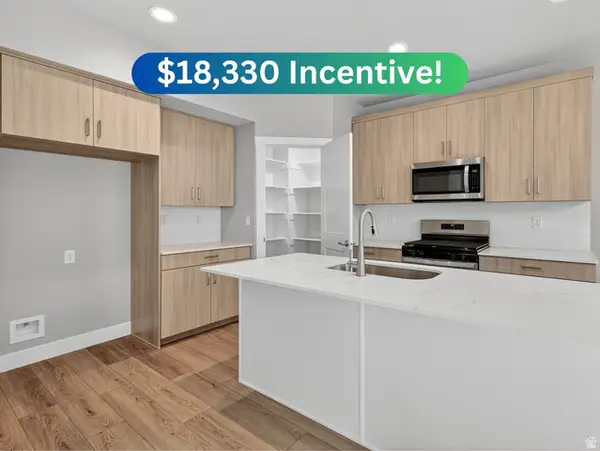 $408,275Active3 beds 3 baths1,712 sq. ft.
$408,275Active3 beds 3 baths1,712 sq. ft.2782 W 2775 N #105, Plain City, UT 84404
MLS# 2122876Listed by: NILSON HOMES - New
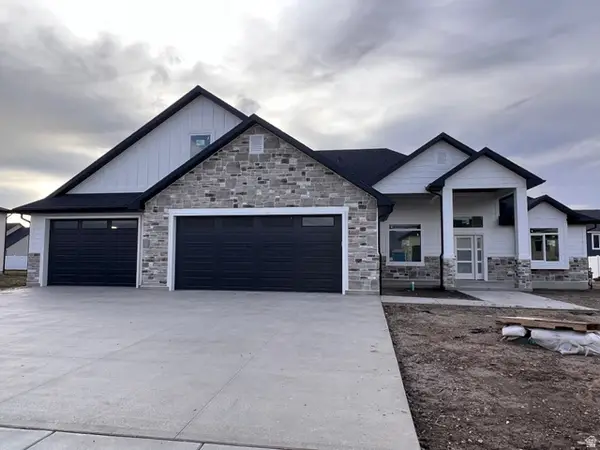 $749,900Active3 beds 4 baths2,875 sq. ft.
$749,900Active3 beds 4 baths2,875 sq. ft.1239 N 4925 W, Plain City, UT 84404
MLS# 2122135Listed by: NORTHERN WASATCH REALTY LLC - Open Sat, 1 to 4pmNew
 $824,775Active6 beds 4 baths3,914 sq. ft.
$824,775Active6 beds 4 baths3,914 sq. ft.2761 N 3225 W #203, Plain City, UT 84404
MLS# 2121809Listed by: NILSON HOMES 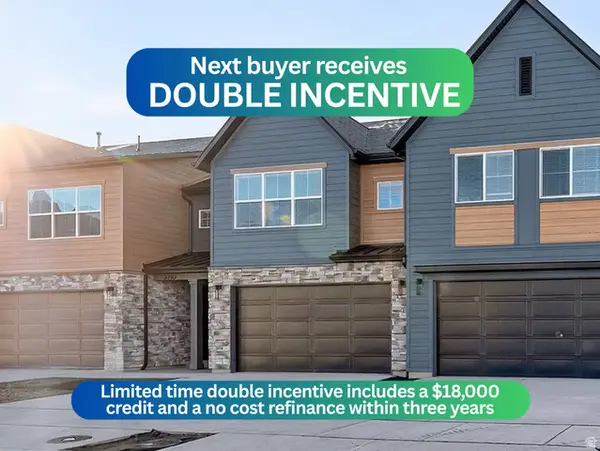 $399,975Pending3 beds 3 baths1,699 sq. ft.
$399,975Pending3 beds 3 baths1,699 sq. ft.2793 W 2775 N, Plain City, UT 84404
MLS# 2121181Listed by: NILSON HOMES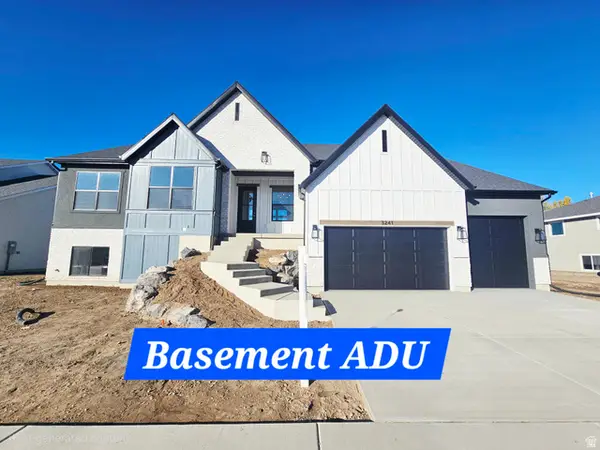 $799,775Active6 beds 4 baths3,923 sq. ft.
$799,775Active6 beds 4 baths3,923 sq. ft.3241 N 2875 W #31, Plain City, UT 84404
MLS# 2120709Listed by: NILSON HOMES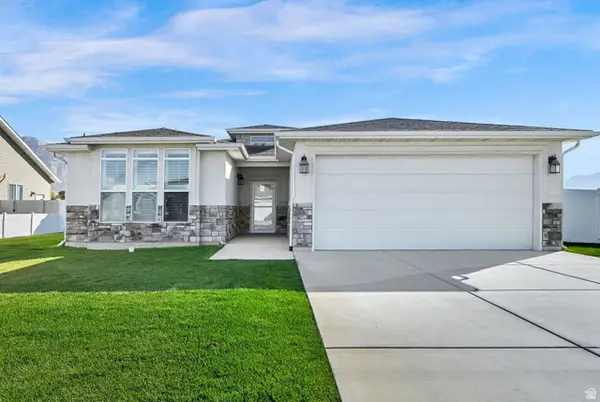 $514,500Active3 beds 2 baths1,528 sq. ft.
$514,500Active3 beds 2 baths1,528 sq. ft.3080 N 3325 W, Plain City, UT 84404
MLS# 2120643Listed by: BERKSHIRE HATHAWAY HOMESERVICES UTAH PROPERTIES (SO OGDEN)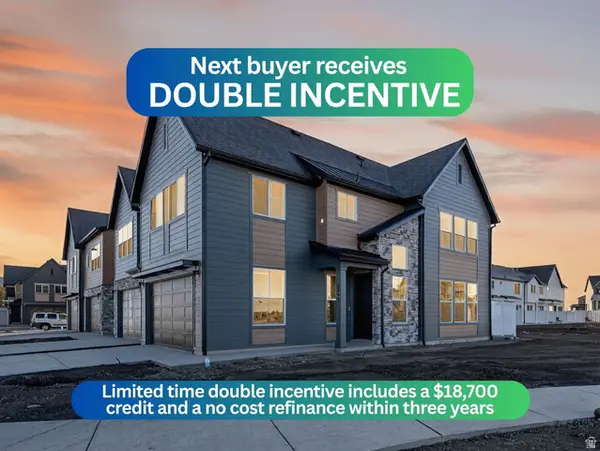 $417,775Pending3 beds 3 baths1,581 sq. ft.
$417,775Pending3 beds 3 baths1,581 sq. ft.2797 W 2775 N #129, Plain City, UT 84404
MLS# 2120572Listed by: NILSON HOMES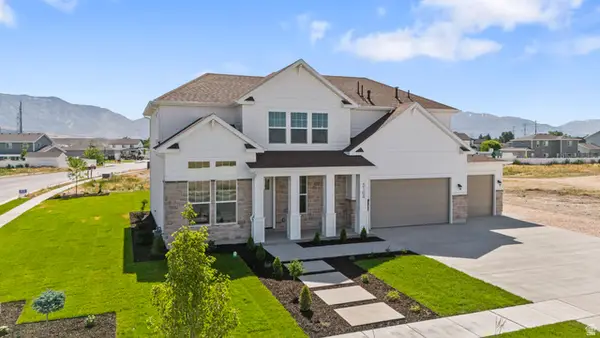 $554,990Active3 beds 3 baths2,248 sq. ft.
$554,990Active3 beds 3 baths2,248 sq. ft.2485 W 2950 N, Farr West, UT 84404
MLS# 2119952Listed by: VISIONARY REAL ESTATE
