2788 N 3225 W #206, Plain City, UT 84404
Local realty services provided by:ERA Brokers Consolidated
2788 N 3225 W #206,Plain City, UT 84404
$819,775
- 5 Beds
- 4 Baths
- 4,253 sq. ft.
- Single family
- Pending
Listed by: chad felter, dustin morgan
Office: nilson homes
MLS#:2107177
Source:SL
Price summary
- Price:$819,775
- Price per sq. ft.:$192.75
About this home
*Rates as of 8/15/2025 and subject to change at anytime. Buyer must qualify and use Builder's preferred lender. Advertised rate based on an FHA or VA loan with 780+ credit score and 3.5% down for FHA. Conventional is .625% higher and requires 5% down. Call for details.* Move-In Ready Rambler with No Backyard Neighbors and No HOA Welcome to this beautifully designed new construction rambler, offering modern finishes, an open layout, and scenic views in a peaceful setting. This home features spacious living areas, tall windows that flood the interior with natural light, and a large kitchen with dark cabinetry, quartz countertops, and a center island ideal for entertaining. The great room includes a fireplace with herringbone tile surround and looks out to the covered back patio, where you'll enjoy unobstructed views with no backyard neighbors. The main level includes a spacious primary suite with vaulted ceilings, a luxury bath, and a large walk-in closet, as well as two additional bedrooms and convenient laundry access. Downstairs, the basement layout includes generous finished spaces for recreation and media, plus additional bedrooms and storage options. Additional Highlights: No HOA Covered front and back porches Large 3-car garage with extended depth Take advantage of our preferred lender incentive -Ends August 31st! This home offers both comfort and privacy in a sought-after location. Contact us today to schedule a tour or learn more about buyer incentives.
Contact an agent
Home facts
- Year built:2025
- Listing ID #:2107177
- Added:207 day(s) ago
- Updated:November 30, 2025 at 08:45 AM
Rooms and interior
- Bedrooms:5
- Total bathrooms:4
- Full bathrooms:3
- Half bathrooms:1
- Living area:4,253 sq. ft.
Heating and cooling
- Cooling:Central Air
- Heating:Gas: Central
Structure and exterior
- Roof:Asphalt
- Year built:2025
- Building area:4,253 sq. ft.
- Lot area:0.35 Acres
Schools
- High school:Fremont
- Middle school:Wahlquist
- Elementary school:Plain City
Utilities
- Water:Culinary, Secondary, Water Connected
- Sewer:Sewer Connected, Sewer: Connected, Sewer: Public
Finances and disclosures
- Price:$819,775
- Price per sq. ft.:$192.75
- Tax amount:$1
New listings near 2788 N 3225 W #206
- Open Sat, 11am to 2pmNew
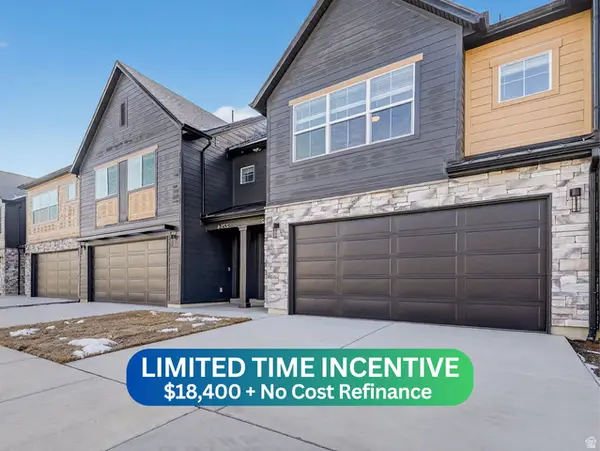 $409,775Active3 beds 3 baths1,699 sq. ft.
$409,775Active3 beds 3 baths1,699 sq. ft.2738 N 2775 W #112, Plain City, UT 84404
MLS# 2136292Listed by: NILSON HOMES - New
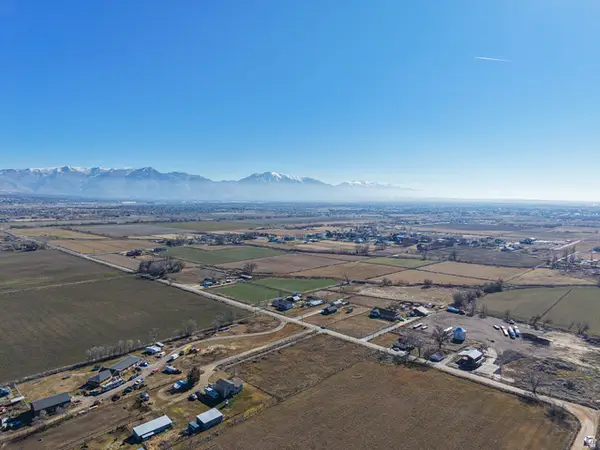 $330,000Active1.69 Acres
$330,000Active1.69 Acres4232 W 4000 N, Plain City, UT 84404
MLS# 2136202Listed by: WINDERMERE REAL ESTATE - New
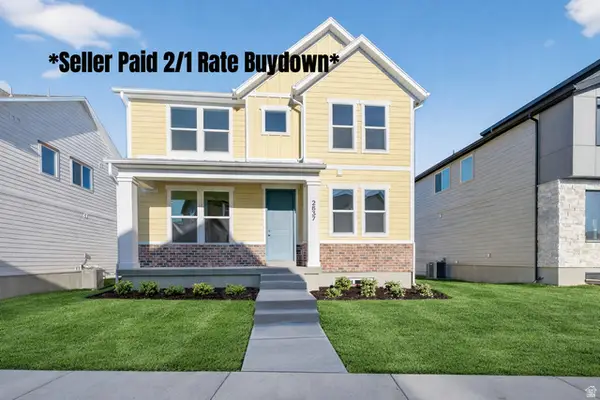 $548,775Active3 beds 3 baths2,825 sq. ft.
$548,775Active3 beds 3 baths2,825 sq. ft.2837 W 2720 N #74, Plain City, UT 84404
MLS# 2136111Listed by: NILSON HOMES - New
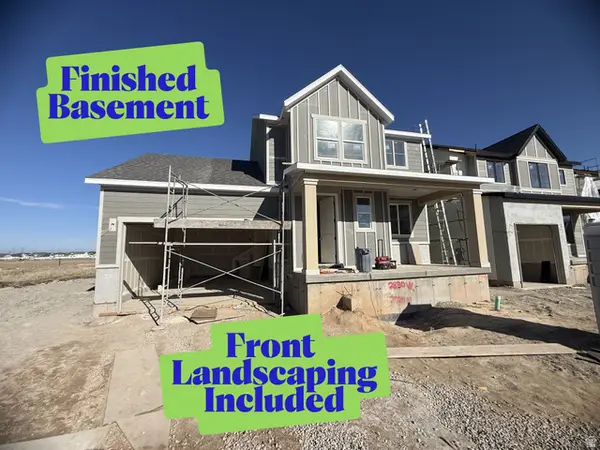 $574,775Active5 beds 4 baths2,836 sq. ft.
$574,775Active5 beds 4 baths2,836 sq. ft.2830 W Guernsey Ln #219, Plain City, UT 84404
MLS# 2135848Listed by: NILSON HOMES - New
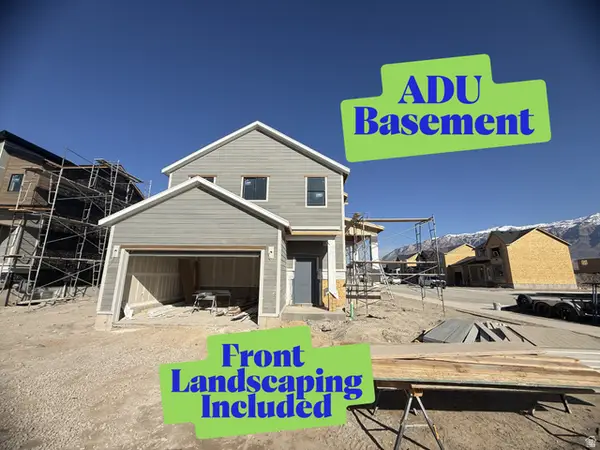 $639,775Active4 beds 4 baths2,844 sq. ft.
$639,775Active4 beds 4 baths2,844 sq. ft.2810 W Guernsey Ln #222, Plain City, UT 84404
MLS# 2135852Listed by: NILSON HOMES - New
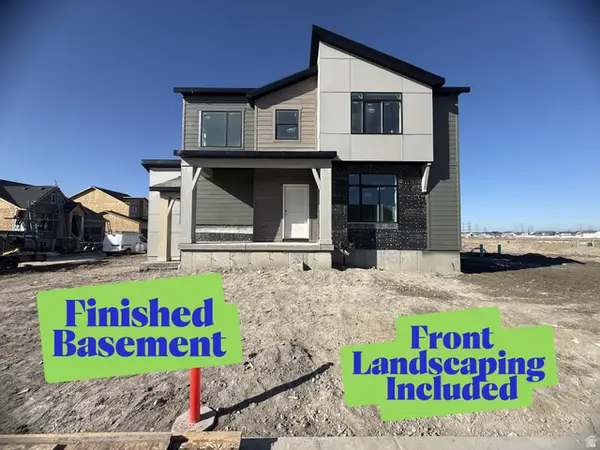 $614,775Active4 beds 4 baths2,847 sq. ft.
$614,775Active4 beds 4 baths2,847 sq. ft.2810 W 2940 N #228, Plain City, UT 84404
MLS# 2135856Listed by: NILSON HOMES - Open Sat, 2 to 4pmNew
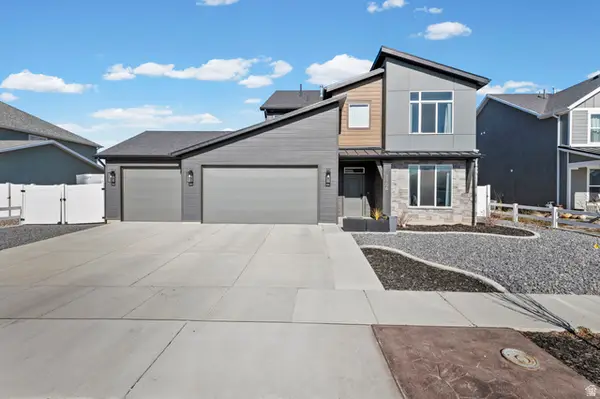 $628,000Active4 beds 3 baths2,486 sq. ft.
$628,000Active4 beds 3 baths2,486 sq. ft.3106 W 3150 N, Plain City, UT 84404
MLS# 2135786Listed by: ALL AMERICAN REAL ESTATE, LLC - New
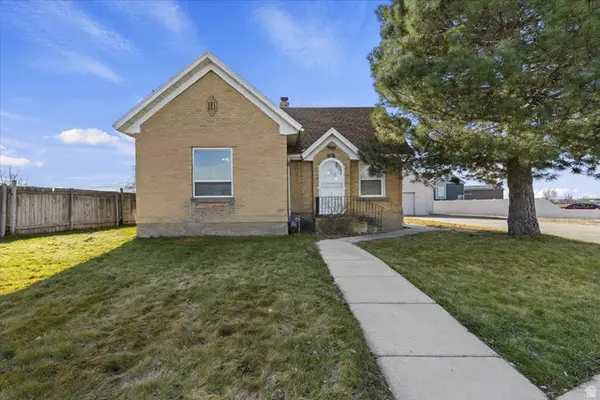 $410,000Active2 beds 1 baths1,241 sq. ft.
$410,000Active2 beds 1 baths1,241 sq. ft.3319 W North Plain City Rd, Plain City, UT 84404
MLS# 2135475Listed by: REAL BROKER, LLC - New
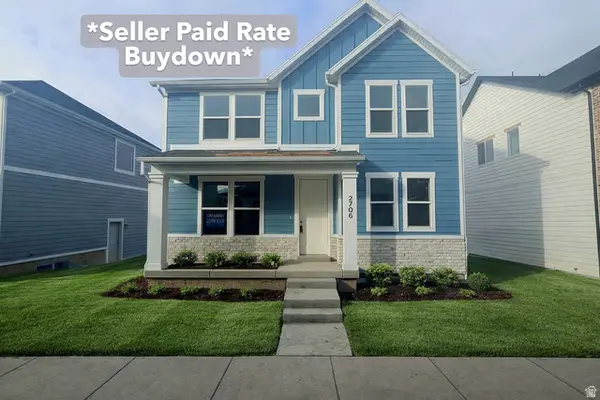 $529,775Active3 beds 3 baths2,847 sq. ft.
$529,775Active3 beds 3 baths2,847 sq. ft.2706 N 2770 W #115, Plain City, UT 84404
MLS# 2134410Listed by: NILSON HOMES - New
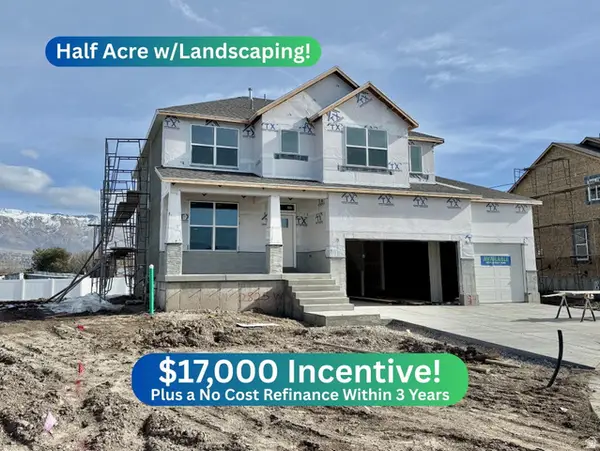 $749,775Active4 beds 3 baths4,202 sq. ft.
$749,775Active4 beds 3 baths4,202 sq. ft.3230 N 2825 W #54, Plain City, UT 84404
MLS# 2135112Listed by: NILSON HOMES

