2829 W 2175 N, Plain City, UT 84404
Local realty services provided by:ERA Brokers Consolidated
2829 W 2175 N,Plain City, UT 84404
$850,000
- 5 Beds
- 3 Baths
- 3,129 sq. ft.
- Single family
- Active
Listed by:micah worrell
Office:coldwell banker realty (union heights)
MLS#:2111056
Source:SL
Price summary
- Price:$850,000
- Price per sq. ft.:$271.65
About this home
Welcome to your next home in a quiet, well-kept neighborhood were comfort and functionality come together. This property offers everything you need both everyday living and long-term convenience. Outside, you'll find an RV pad with ample parking space, along with a large workshop featuring a loft and durable epoxy flooring-perfect for projects, hobbies, or extra storage. Inside, the home feels like new with updated flooring, fresh paint, modern lighting and fixtures, and upgraded faucets throughout. The remodeled master bathroom adds a touch of luxury, creating a relaxing retreat at the end of the day. The main living spaces are warm and inviting, while the basement provides even more versatility with a full kitchenette and private entrance-ideal for extended family, guests, or rental income potential. Whether you're enjoying the privacy of the neighborhood, working in the shop, or hosting gatherings, this property is designed to fit your lifestyle. Don't miss the chance to own a move-in ready home with so much to offer in such a desirable setting.
Contact an agent
Home facts
- Year built:2011
- Listing ID #:2111056
- Added:5 day(s) ago
- Updated:September 17, 2025 at 11:01 AM
Rooms and interior
- Bedrooms:5
- Total bathrooms:3
- Full bathrooms:2
- Living area:3,129 sq. ft.
Heating and cooling
- Cooling:Central Air
- Heating:Forced Air, Gas: Central
Structure and exterior
- Roof:Asphalt
- Year built:2011
- Building area:3,129 sq. ft.
- Lot area:0.34 Acres
Schools
- High school:Fremont
- Middle school:Wahlquist
- Elementary school:Farr West
Utilities
- Water:Culinary, Secondary, Water Connected
- Sewer:Sewer Connected, Sewer: Connected, Sewer: Public
Finances and disclosures
- Price:$850,000
- Price per sq. ft.:$271.65
- Tax amount:$3,090
New listings near 2829 W 2175 N
- New
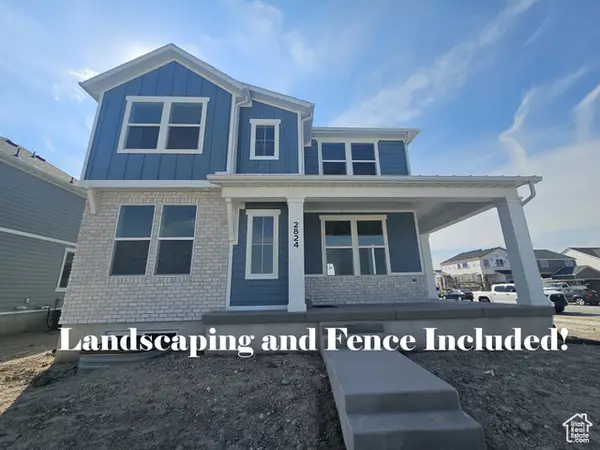 $583,575Active4 beds 3 baths3,212 sq. ft.
$583,575Active4 beds 3 baths3,212 sq. ft.2824 W 2720 N #79, Plain City, UT 84404
MLS# 2111958Listed by: NILSON HOMES - New
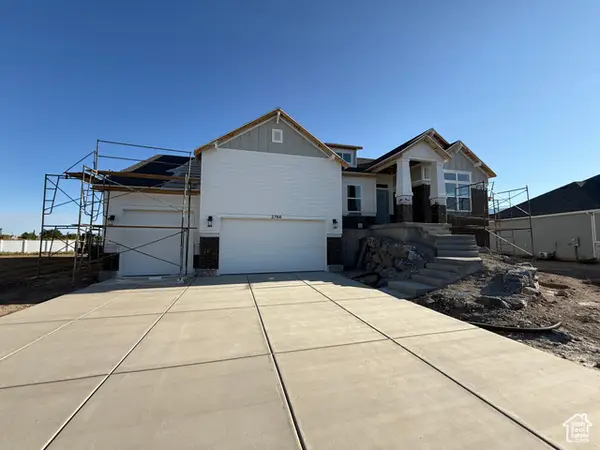 $824,775Active5 beds 3 baths4,096 sq. ft.
$824,775Active5 beds 3 baths4,096 sq. ft.2768 N 3225 W #208, Plain City, UT 84404
MLS# 2111571Listed by: NILSON HOMES 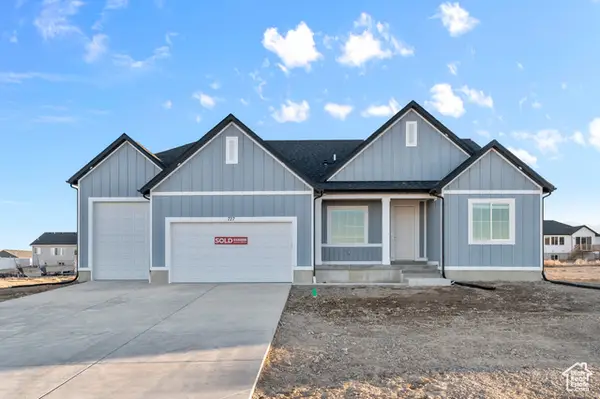 $775,990Pending3 beds 3 baths4,528 sq. ft.
$775,990Pending3 beds 3 baths4,528 sq. ft.4206 W 1575 St S #203, Ogden, UT 84404
MLS# 2111480Listed by: D.R. HORTON, INC- Open Fri, 4 to 6pmNew
 $659,900Active3 beds 3 baths2,228 sq. ft.
$659,900Active3 beds 3 baths2,228 sq. ft.2861 N 3475 W, Plain City, UT 84404
MLS# 2111177Listed by: NEXT REALTY SERVICES LLC - New
 $799,999Active4 beds 3 baths2,632 sq. ft.
$799,999Active4 beds 3 baths2,632 sq. ft.2728 N 3975 W, Plain City, UT 84404
MLS# 2111138Listed by: UPT REAL ESTATE - New
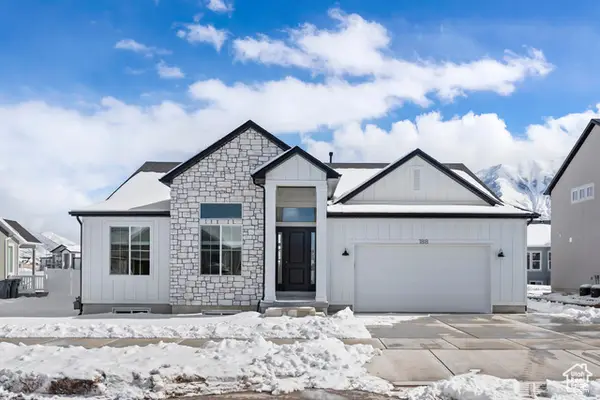 $609,990Active3 beds 3 baths1,967 sq. ft.
$609,990Active3 beds 3 baths1,967 sq. ft.2443 W 2950 N #99, Farr West, UT 84404
MLS# 2111086Listed by: VISIONARY REAL ESTATE - New
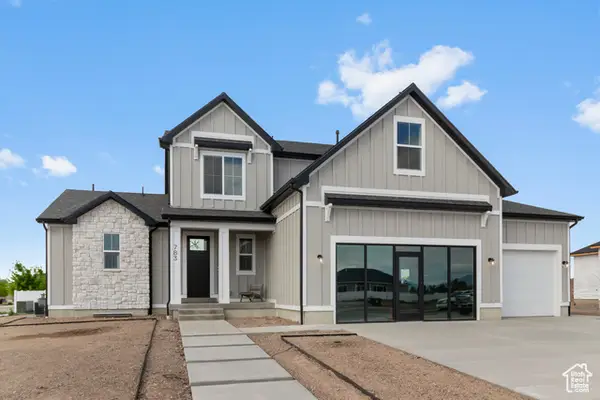 $674,990Active4 beds 3 baths2,537 sq. ft.
$674,990Active4 beds 3 baths2,537 sq. ft.2452 W 2950 N #112, Farr West, UT 84404
MLS# 2111098Listed by: VISIONARY REAL ESTATE - New
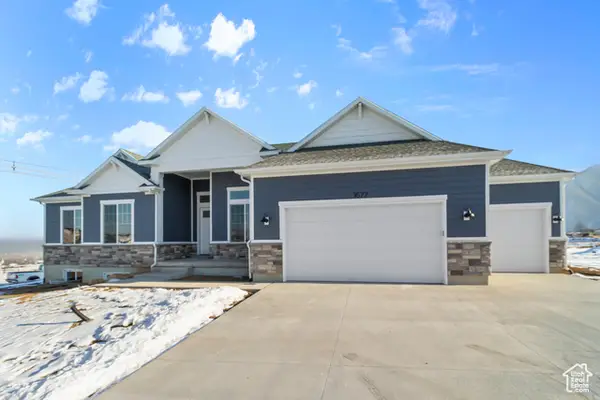 $629,990Active3 beds 3 baths2,051 sq. ft.
$629,990Active3 beds 3 baths2,051 sq. ft.2414 W 2950 N #110, Farr West, UT 84404
MLS# 2111075Listed by: VISIONARY REAL ESTATE - New
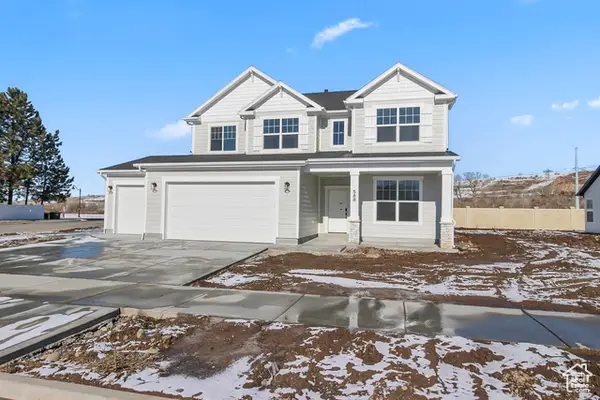 $659,990Active4 beds 3 baths2,430 sq. ft.
$659,990Active4 beds 3 baths2,430 sq. ft.2396 W 2950 N #109, Farr West, UT 84404
MLS# 2110053Listed by: VISIONARY REAL ESTATE
