2864 N 3475 W, Plain City, UT 84404
Local realty services provided by:ERA Brokers Consolidated
2864 N 3475 W,Plain City, UT 84404
$798,000
- 4 Beds
- 3 Baths
- 2,847 sq. ft.
- Single family
- Active
Listed by: monique atkinson
Office: equity real estate (select)
MLS#:2091603
Source:SL
Price summary
- Price:$798,000
- Price per sq. ft.:$280.3
About this home
** Price includes fencing and blinds.** Spacious 4 -bedroom, 3 full bath home situated on a spacious 0.43 acre lot with room to add a future shop, ADU or anything your heart desires! This home offers main-level living with no stairs leading into the house or out to the back patio. Perfect for accessibility and convenience. Enjoy abundant natural light throughout and an open, inviting floor plan. The West-facing orientation provides cool, shaded evenings in the backyard, ideal for outdoor relaxation or entertaining. Upgraded 2 tone paint and specialized trim, rock exterior, LP siding, and stained timber truss above front porch. 9ft. ceilings and vault on main level. Each room is equipped with ceiling fans and recessed (canned) lighting for comfort and modern appeal. Energy efficiency and comfort are a priority with two HVAC systems (one up, one down) and a tankless water heater. The 3 car garage features insulated garage doors and walls, painted interior walls, an epoxy floor and a utility sink. Great for storage or workshop needs! Schedule your showing to explore its full potential! Agent is related to seller.
Contact an agent
Home facts
- Year built:2025
- Listing ID #:2091603
- Added:256 day(s) ago
- Updated:February 24, 2026 at 12:03 PM
Rooms and interior
- Bedrooms:4
- Total bathrooms:3
- Full bathrooms:3
- Living area:2,847 sq. ft.
Heating and cooling
- Cooling:Central Air
- Heating:Gas: Stove
Structure and exterior
- Roof:Asphalt
- Year built:2025
- Building area:2,847 sq. ft.
- Lot area:0.43 Acres
Schools
- High school:Fremont
- Middle school:Wahlquist
- Elementary school:Plain City
Utilities
- Water:Culinary, Secondary, Water Connected
- Sewer:Sewer Connected, Sewer: Connected, Sewer: Public
Finances and disclosures
- Price:$798,000
- Price per sq. ft.:$280.3
- Tax amount:$1,915
New listings near 2864 N 3475 W
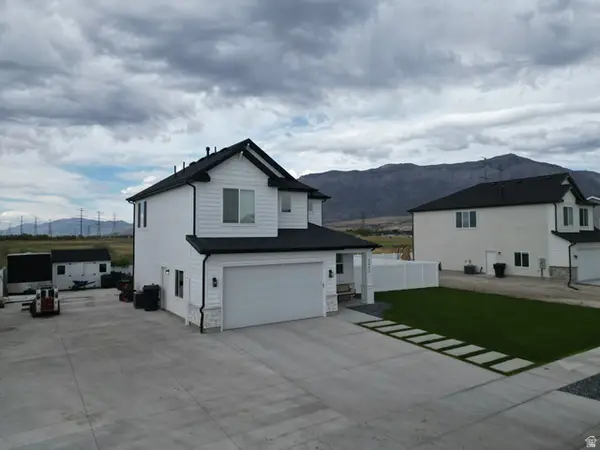 $524,900Pending3 beds 3 baths1,537 sq. ft.
$524,900Pending3 beds 3 baths1,537 sq. ft.3452 W 3275 N, Plain City, UT 84404
MLS# 2135107Listed by: BESST REALTY GROUP LLC- New
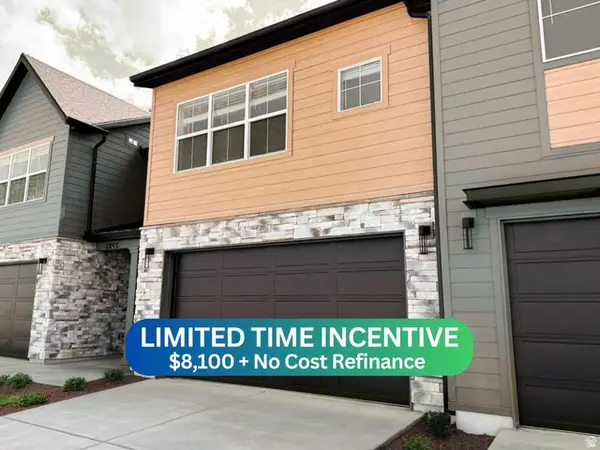 $407,225Active3 beds 3 baths1,712 sq. ft.
$407,225Active3 beds 3 baths1,712 sq. ft.2756 W 2775 N #151, Plain City, UT 84404
MLS# 2138683Listed by: NILSON HOMES - New
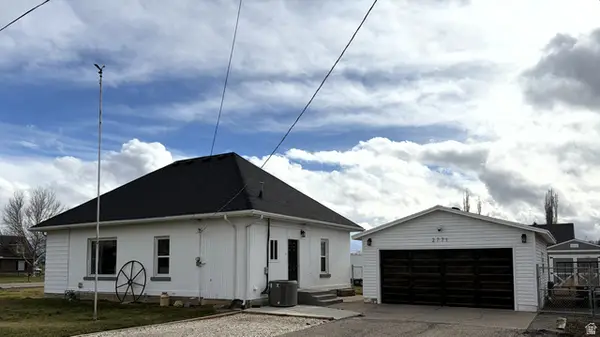 $419,000Active2 beds 1 baths1,148 sq. ft.
$419,000Active2 beds 1 baths1,148 sq. ft.2771 N 4200 W, Plain City, UT 84404
MLS# 2138606Listed by: EQUITY REAL ESTATE - New
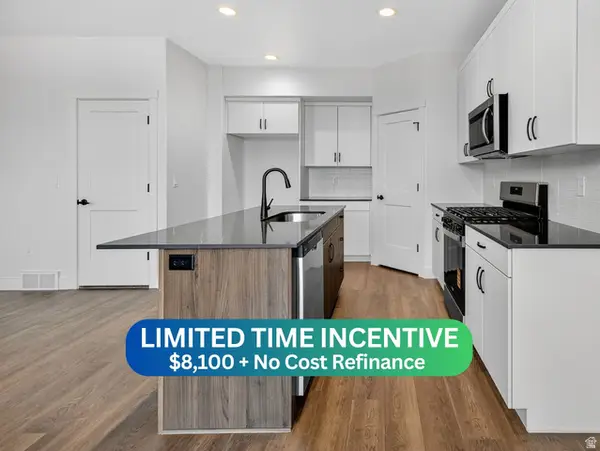 $406,665Active3 beds 3 baths1,699 sq. ft.
$406,665Active3 beds 3 baths1,699 sq. ft.2752 W 2775 N #150, Plain City, UT 84404
MLS# 2137708Listed by: NILSON HOMES - New
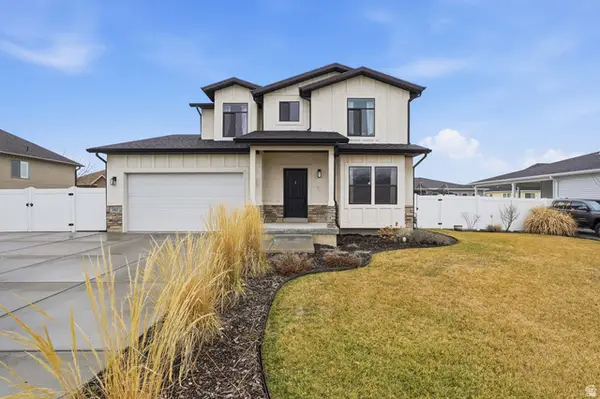 $559,900Active3 beds 3 baths2,134 sq. ft.
$559,900Active3 beds 3 baths2,134 sq. ft.3065 N 3325 W, Plain City, UT 84404
MLS# 2137386Listed by: EQUITY REAL ESTATE (BUCKLEY) - New
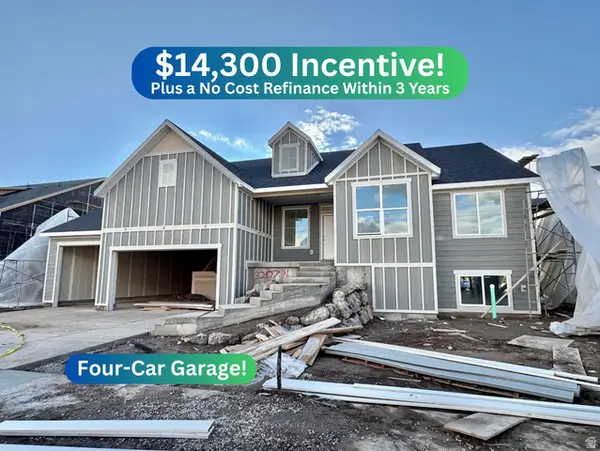 $667,775Active3 beds 2 baths3,623 sq. ft.
$667,775Active3 beds 2 baths3,623 sq. ft.3207 N 2825 W #42, Plain City, UT 84404
MLS# 2137352Listed by: NILSON HOMES - New
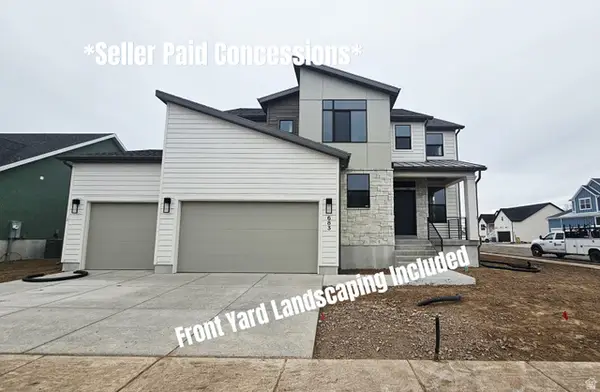 $716,775Active4 beds 3 baths3,942 sq. ft.
$716,775Active4 beds 3 baths3,942 sq. ft.3222 N 2825 W #53, Plain City, UT 84404
MLS# 2137332Listed by: NILSON HOMES - New
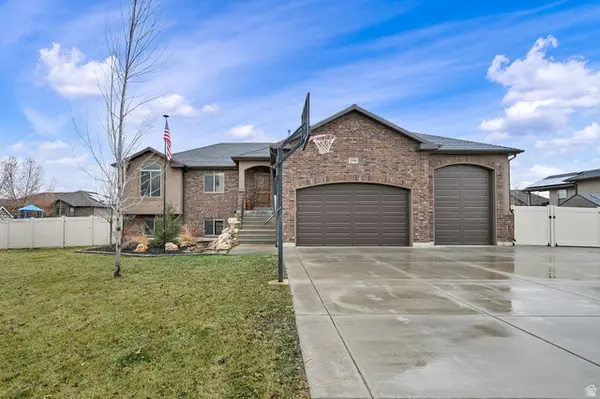 $699,000Active5 beds 4 baths2,980 sq. ft.
$699,000Active5 beds 4 baths2,980 sq. ft.2809 W 2175 N, Plain City, UT 84404
MLS# 2136778Listed by: COLDWELL BANKER REALTY (SOUTH OGDEN) 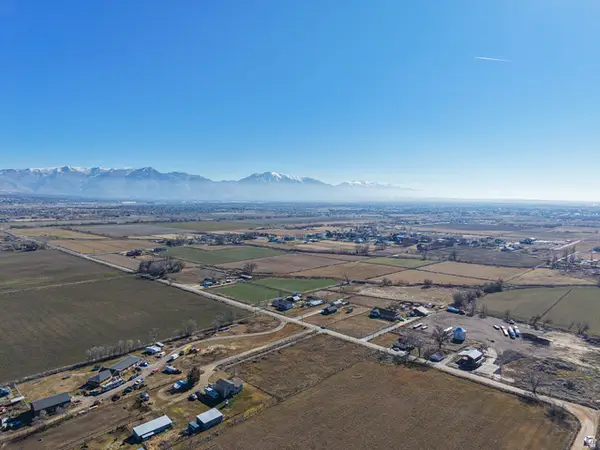 $330,000Active1.69 Acres
$330,000Active1.69 Acres4232 W 4000 N, Plain City, UT 84404
MLS# 2136202Listed by: WINDERMERE REAL ESTATE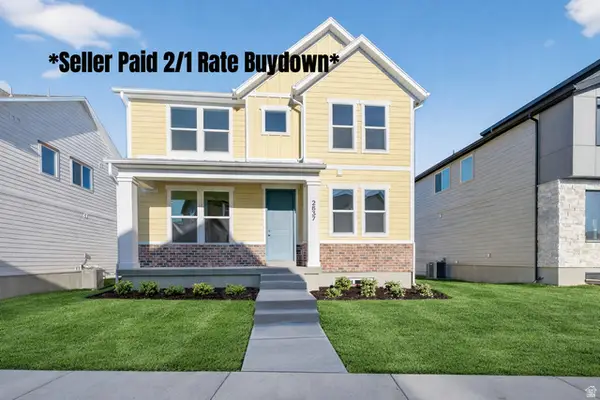 $548,775Active3 beds 3 baths2,825 sq. ft.
$548,775Active3 beds 3 baths2,825 sq. ft.2837 W 2720 N #74, Plain City, UT 84404
MLS# 2136111Listed by: NILSON HOMES

