2923 N 3550 W, Plain City, UT 84404
Local realty services provided by:ERA Realty Center
2923 N 3550 W,Plain City, UT 84404
$674,900
- 4 Beds
- 4 Baths
- 3,201 sq. ft.
- Single family
- Pending
Listed by:jaclyn achter
Office:mountain luxury real estate
MLS#:2105092
Source:SL
Price summary
- Price:$674,900
- Price per sq. ft.:$210.84
About this home
Welcome to this beautifully maintained custom home situated on a spacious half-acre lot. This one-owner property offers quality craftsmanship and pride of ownership throughout a thoughtfully updated home, offering 4 finished bedrooms, plus 1 unfinished bedroom, 3.5 bathrooms, and an ideal layout for both comfortable living and entertaining. Step inside to stunning new wood laminate flooring throughout the main level and an updated kitchen featuring modern finishes, under upper cabinet lighting, and excellent flow. The main level also includes a bright, spacious family room perfect for gathering and relaxing. Upstairs, you'll find three bedrooms, including a large primary suite with a private en-suite bath and walk-in closet. The additional bedrooms share a well-appointed full bathroom. The basement adds incredible versatility with a fourth bedroom, a dedicated office, two storage rooms, and even an unfinished fifth bedroom ready for your personal touch. Including a tankless water heater. A kitchenette and a second family room make this level ideal for guests, entertaining, or multi-generational living. Outside, enjoy a fully fenced-in yard perfect for pets, kids, and outdoor entertaining. You'll appreciate the spacious garage, additional loft storage, and a custom-built shed, offering plenty of room for tools, toys, and all your outdoor gear. This home truly combines space, thoughtful updates, and a fantastic location in one of Plain City's most desirable neighborhoods. All property information, boundaries and documents to be verified by buyer.
Contact an agent
Home facts
- Year built:2007
- Listing ID #:2105092
- Added:42 day(s) ago
- Updated:September 15, 2025 at 08:54 PM
Rooms and interior
- Bedrooms:4
- Total bathrooms:4
- Full bathrooms:2
- Half bathrooms:1
- Living area:3,201 sq. ft.
Heating and cooling
- Cooling:Central Air
- Heating:Gas: Central
Structure and exterior
- Roof:Asphalt
- Year built:2007
- Building area:3,201 sq. ft.
- Lot area:0.46 Acres
Schools
- High school:Fremont
- Middle school:Wahlquist
- Elementary school:Plain City
Utilities
- Water:Secondary, Water Connected
- Sewer:Sewer Available, Sewer: Available, Sewer: Private
Finances and disclosures
- Price:$674,900
- Price per sq. ft.:$210.84
- Tax amount:$3,647
New listings near 2923 N 3550 W
- Open Sat, 12 to 2pmNew
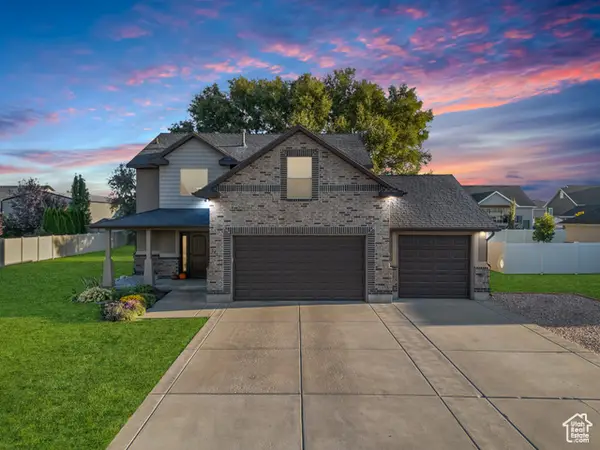 $549,900Active4 beds 3 baths2,100 sq. ft.
$549,900Active4 beds 3 baths2,100 sq. ft.2801 W 2325 N, Plain City, UT 84404
MLS# 2113280Listed by: RE/MAX ASSOCIATES - New
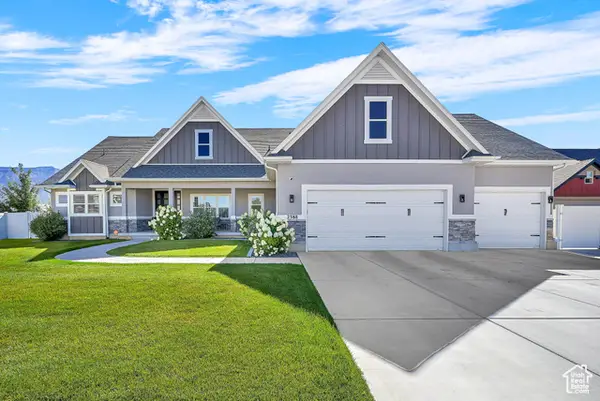 $700,000Active3 beds 3 baths2,576 sq. ft.
$700,000Active3 beds 3 baths2,576 sq. ft.2388 N 3900 W, Plain City, UT 84404
MLS# 2112967Listed by: RE/MAX ASSOCIATES - New
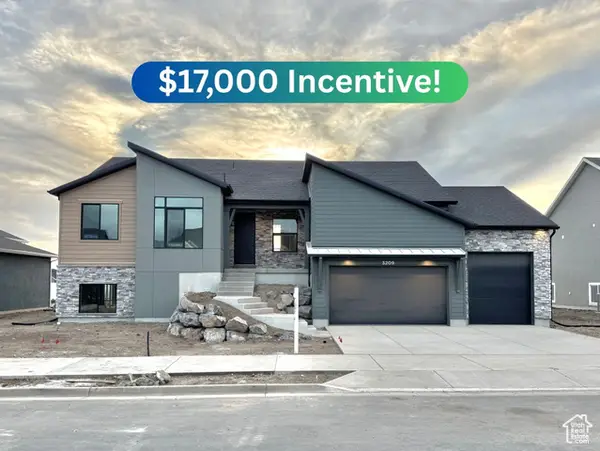 $749,775Active3 beds 2 baths3,914 sq. ft.
$749,775Active3 beds 2 baths3,914 sq. ft.3209 N 2875 W #34, Plain City, UT 84404
MLS# 2112614Listed by: NILSON HOMES - New
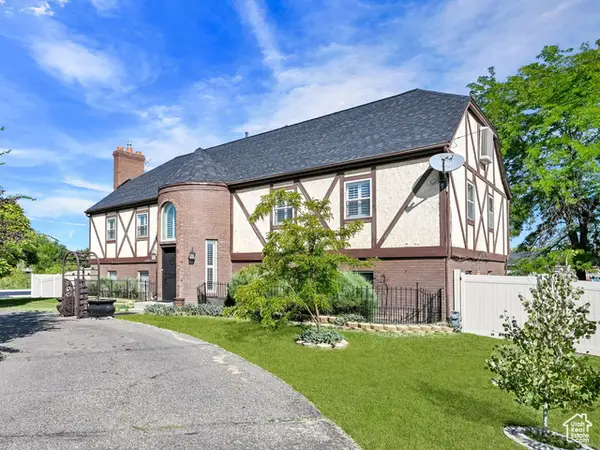 $774,999Active7 beds 6 baths4,790 sq. ft.
$774,999Active7 beds 6 baths4,790 sq. ft.4370 W 1500 N, Plain City, UT 84404
MLS# 2112609Listed by: KW SUCCESS KELLER WILLIAMS REALTY - New
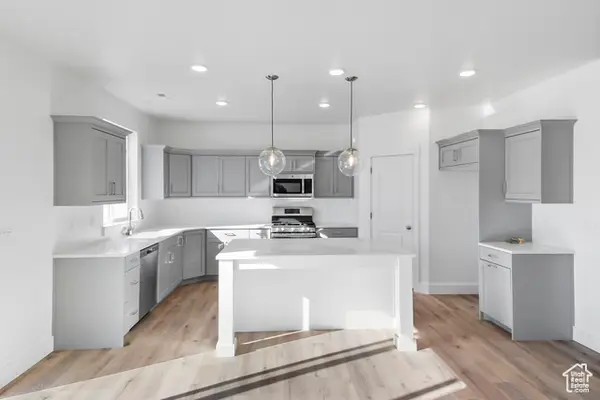 $644,990Active4 beds 3 baths2,430 sq. ft.
$644,990Active4 beds 3 baths2,430 sq. ft.2409 W 2950 N #101, Farr West, UT 84404
MLS# 2112504Listed by: VISIONARY REAL ESTATE - New
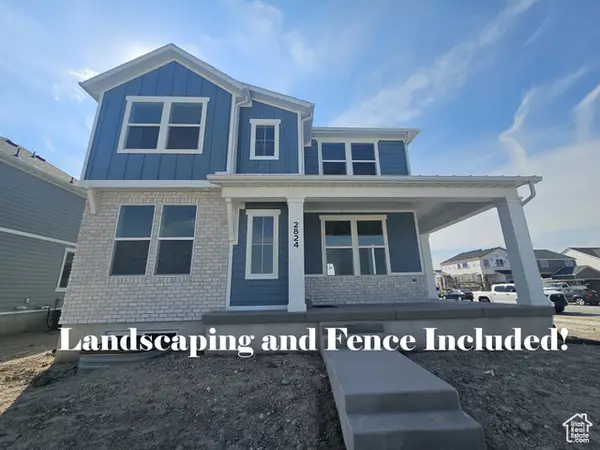 $583,575Active4 beds 3 baths3,212 sq. ft.
$583,575Active4 beds 3 baths3,212 sq. ft.2824 W 2720 N #79, Plain City, UT 84404
MLS# 2111958Listed by: NILSON HOMES - New
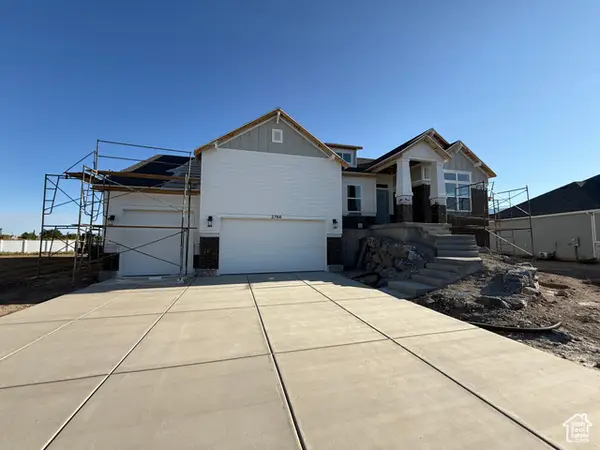 $824,775Active5 beds 3 baths4,096 sq. ft.
$824,775Active5 beds 3 baths4,096 sq. ft.2768 N 3225 W #208, Plain City, UT 84404
MLS# 2111571Listed by: NILSON HOMES 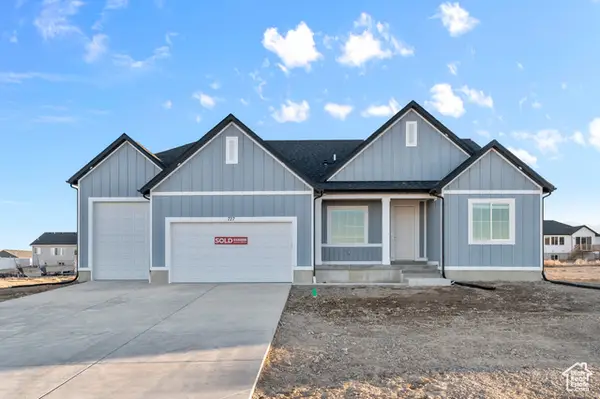 $775,990Pending3 beds 3 baths4,528 sq. ft.
$775,990Pending3 beds 3 baths4,528 sq. ft.4206 W 1575 St S #203, Ogden, UT 84404
MLS# 2111480Listed by: D.R. HORTON, INC $659,900Active3 beds 3 baths2,228 sq. ft.
$659,900Active3 beds 3 baths2,228 sq. ft.2861 N 3475 W, Plain City, UT 84404
MLS# 2111177Listed by: NEXT REALTY SERVICES LLC $799,999Active4 beds 3 baths2,632 sq. ft.
$799,999Active4 beds 3 baths2,632 sq. ft.2728 N 3975 W, Plain City, UT 84404
MLS# 2111138Listed by: UPT REAL ESTATE
