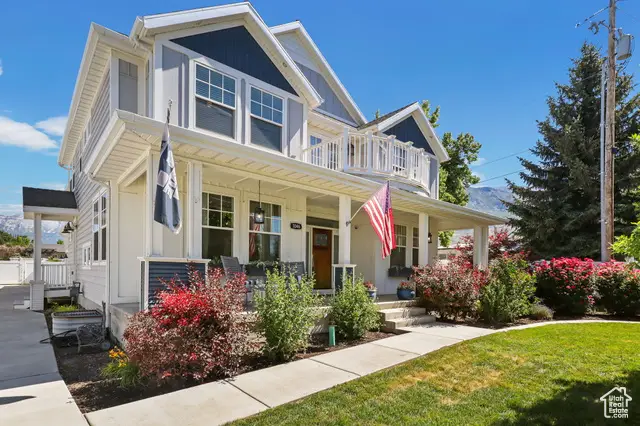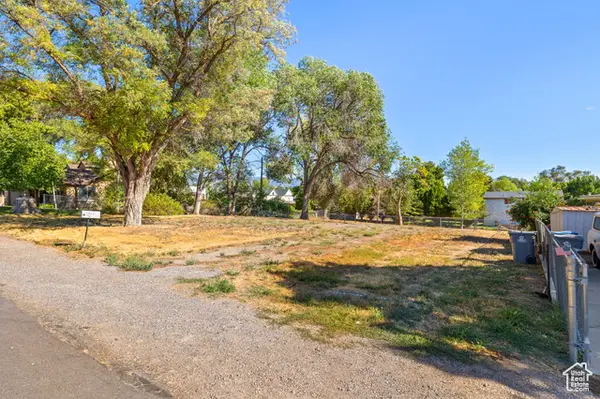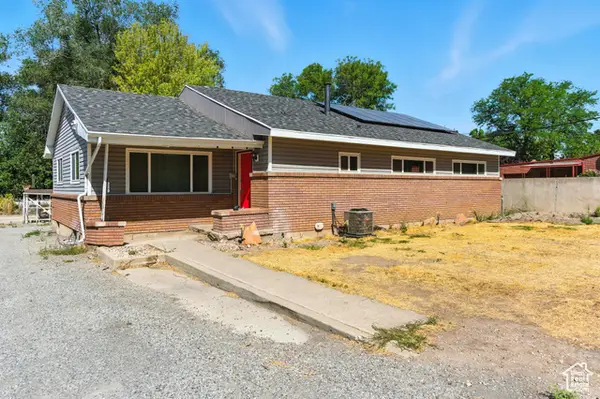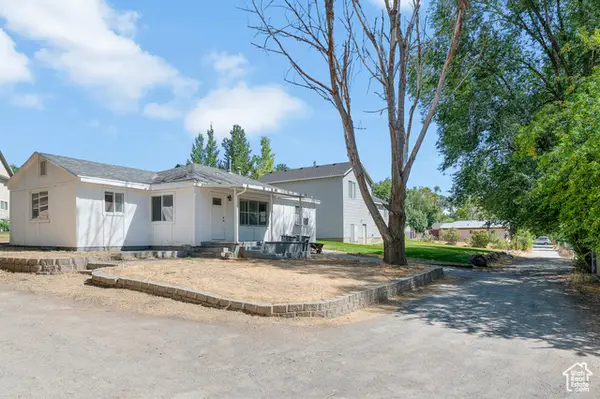1046 W 1100 N, Pleasant Grove, UT 84062
Local realty services provided by:ERA Realty Center



1046 W 1100 N,Pleasant Grove, UT 84062
$1,250,000
- 7 Beds
- 5 Baths
- 6,716 sq. ft.
- Single family
- Active
Listed by:jennifer yeo
Office:presidio real estate
MLS#:2093684
Source:SL
Price summary
- Price:$1,250,000
- Price per sq. ft.:$186.12
About this home
FORMER PARADE HOME with all the upgrades in the HEART of Pleasant Grove! You will love how this spacious home sits off the street and feels very secluded. Gorgeous finishes throughout and open floor plan and 14' ceilings! The Master suite boasts a claw foot tub that allows you to relax and enjoy the mountain views from the front balcony. Master has a wood burning stove and roomy closet. Oversized media/game room upstairs with lots of light. Gourmet Kitchen offers plenty of cabinet space and leather finished marble island and large dining area. Basement has a game/room play area and more! Basement Entrance through garage. Lots of storage! Large lot with extra parking, covered patio area, matching chicken coop, greenhouse and more. Don't miss this one of a kind estate! Buyer/Broker to verify all.
Contact an agent
Home facts
- Year built:2017
- Listing Id #:2093684
- Added:55 day(s) ago
- Updated:August 14, 2025 at 11:00 AM
Rooms and interior
- Bedrooms:7
- Total bathrooms:5
- Full bathrooms:4
- Half bathrooms:1
- Living area:6,716 sq. ft.
Heating and cooling
- Cooling:Central Air
- Heating:Gas: Central
Structure and exterior
- Roof:Asphalt
- Year built:2017
- Building area:6,716 sq. ft.
- Lot area:0.37 Acres
Schools
- High school:Pleasant Grove
- Middle school:Pleasant Grove
- Elementary school:Bonneville
Utilities
- Water:Culinary, Secondary, Water Connected
- Sewer:Sewer Connected, Sewer: Connected, Sewer: Public
Finances and disclosures
- Price:$1,250,000
- Price per sq. ft.:$186.12
- Tax amount:$4,755
New listings near 1046 W 1100 N
- New
 $425,000Active2 beds 3 baths1,479 sq. ft.
$425,000Active2 beds 3 baths1,479 sq. ft.1498 W 80 S, Pleasant Grove, UT 84062
MLS# 2104999Listed by: PINE VALLEY REALTY - New
 $324,900Active0.34 Acres
$324,900Active0.34 Acres612 E 100 N, Pleasant Grove, UT 84062
MLS# 2104948Listed by: SUMMIT REALTY, INC. - Open Sat, 1 to 3pmNew
 $569,900Active5 beds 4 baths2,200 sq. ft.
$569,900Active5 beds 4 baths2,200 sq. ft.1042 W 500 N, Pleasant Grove, UT 84062
MLS# 2104763Listed by: PRESIDIO REAL ESTATE - New
 $744,990Active3 beds 3 baths3,064 sq. ft.
$744,990Active3 beds 3 baths3,064 sq. ft.1064 N 1420 W #29, Pleasant Grove, UT 84062
MLS# 2104771Listed by: WEEKLEY HOMES, LLC - New
 $499,900Active5 beds 3 baths2,776 sq. ft.
$499,900Active5 beds 3 baths2,776 sq. ft.380 S 300 E, Pleasant Grove, UT 84062
MLS# 2104740Listed by: FATHOM REALTY (OREM) - New
 $319,000Active3 beds 2 baths1,264 sq. ft.
$319,000Active3 beds 2 baths1,264 sq. ft.584 S 980 W #58, Pleasant Grove, UT 84062
MLS# 2104731Listed by: E7 PROPERTIES INC. - Open Fri, 5 to 8pmNew
 $1,175,000Active6 beds 4 baths4,300 sq. ft.
$1,175,000Active6 beds 4 baths4,300 sq. ft.286 S 1150 E, Pleasant Grove, UT 84062
MLS# 2104511Listed by: BETTER HOMES AND GARDENS REAL ESTATE MOMENTUM (LEHI) - New
 $350,000Active3 beds 1 baths1,071 sq. ft.
$350,000Active3 beds 1 baths1,071 sq. ft.165 E 500 St N, Pleasant Grove, UT 84062
MLS# 2104481Listed by: HIVE PROPERTY SOLUTIONS - New
 $549,000Active4 beds 4 baths1,843 sq. ft.
$549,000Active4 beds 4 baths1,843 sq. ft.1557 W 300 N, Pleasant Grove, UT 84062
MLS# 2104443Listed by: SUMMIT REALTY, INC. - New
 Listed by ERA$640,000Active5 beds 4 baths2,836 sq. ft.
Listed by ERA$640,000Active5 beds 4 baths2,836 sq. ft.26 S 1185 E, Pleasant Grove, UT 84062
MLS# 2103908Listed by: ERA BROKERS CONSOLIDATED (UTAH COUNTY)

