- ERA
- Utah
- Pleasant Grove
- 1184 E 110 S
1184 E 110 S, Pleasant Grove, UT 84062
Local realty services provided by:ERA Brokers Consolidated
1184 E 110 S,Pleasant Grove, UT 84062
$1,774,900
- 6 Beds
- 5 Baths
- 4,980 sq. ft.
- Single family
- Pending
Listed by: carolee hernandez
Office: bravo realty services, llc.
MLS#:2111102
Source:SL
Price summary
- Price:$1,774,900
- Price per sq. ft.:$356.41
About this home
LOT#118 in Symphony Homes' Blossom Hill community. This 'Accord XL' plan is a thoughtfully designed two-story home that blends luxury and comfort with a striking two-story entry, a grand family room with soaring ceilings, custom beams, and a beautiful fireplace. Rich millwork adds warmth throughout. The kitchen features ZLINE appliances, a spacious butler's pantry, and upscale finishes. The main-floor primary suite offers a massive walk-in closet with a custom Closet Butler system. A built-in mudroom with lockers adds everyday convenience. All upstairs bedrooms have a walk-in closet. 3rd stall of garage is 40' deep with a taller door. Enjoy a covered patio and fully landscaped yard, plus a finished basement with a home gym, wet bar, cold storage, 9' foundation walls, and generous storage throughout. Style, function, and space come together in this exceptional home. Gorgeous views from the east bench! Price includes full landscaping which is expected to be completed by late October.
Contact an agent
Home facts
- Year built:2025
- Listing ID #:2111102
- Added:276 day(s) ago
- Updated:February 10, 2026 at 08:53 AM
Rooms and interior
- Bedrooms:6
- Total bathrooms:5
- Full bathrooms:3
- Half bathrooms:2
- Living area:4,980 sq. ft.
Heating and cooling
- Cooling:Central Air
- Heating:Forced Air, Gas: Central
Structure and exterior
- Roof:Asphalt
- Year built:2025
- Building area:4,980 sq. ft.
- Lot area:0.24 Acres
Schools
- High school:Pleasant Grove
- Middle school:Pleasant Grove
- Elementary school:Grovecrest
Utilities
- Water:Culinary, Secondary, Water Connected
- Sewer:Sewer Connected, Sewer: Connected
Finances and disclosures
- Price:$1,774,900
- Price per sq. ft.:$356.41
- Tax amount:$1
New listings near 1184 E 110 S
- New
 $695,000Active7 beds 6 baths4,032 sq. ft.
$695,000Active7 beds 6 baths4,032 sq. ft.793 E Orchard Dr, Pleasant Grove, UT 84062
MLS# 2136093Listed by: REAL BROKER, LLC - New
 $725,000Active4 beds 3 baths3,704 sq. ft.
$725,000Active4 beds 3 baths3,704 sq. ft.2421 Renaissance Ct, Pleasant Grove, UT 84062
MLS# 2135723Listed by: KW WESTFIELD - New
 $495,000Active3 beds 3 baths1,638 sq. ft.
$495,000Active3 beds 3 baths1,638 sq. ft.2297 W 500 S, Pleasant Grove, UT 84062
MLS# 2135748Listed by: PINE VALLEY REALTY - New
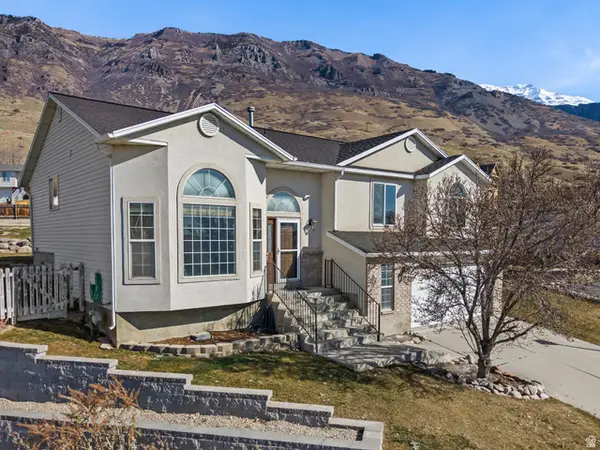 $599,999Active5 beds 3 baths2,368 sq. ft.
$599,999Active5 beds 3 baths2,368 sq. ft.429 E 1600 N, Pleasant Grove, UT 84062
MLS# 2135662Listed by: UTAH SELECT REALTY PC - New
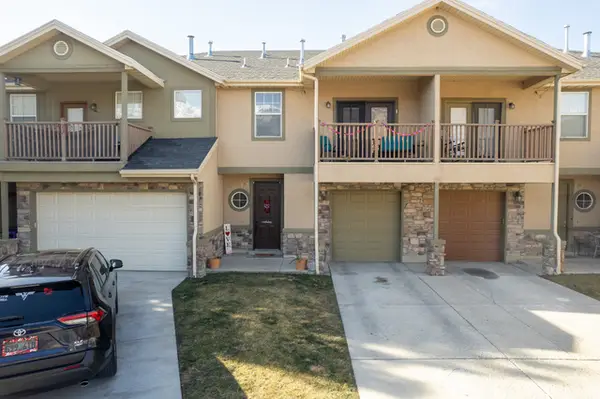 $395,000Active3 beds 3 baths1,412 sq. ft.
$395,000Active3 beds 3 baths1,412 sq. ft.155 N 1380 W, Pleasant Grove, UT 84062
MLS# 2135508Listed by: UTAHHOUSE.COM L.L.C. 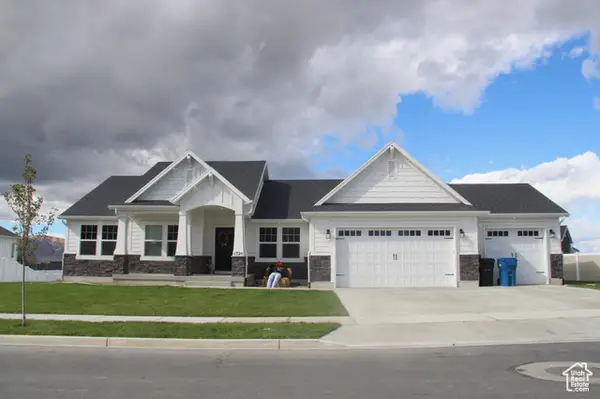 $924,900Pending4 beds 4 baths5,112 sq. ft.
$924,900Pending4 beds 4 baths5,112 sq. ft.1578 N 750 W #15, Pleasant Grove, UT 84062
MLS# 2101787Listed by: ARIVE REALTY- New
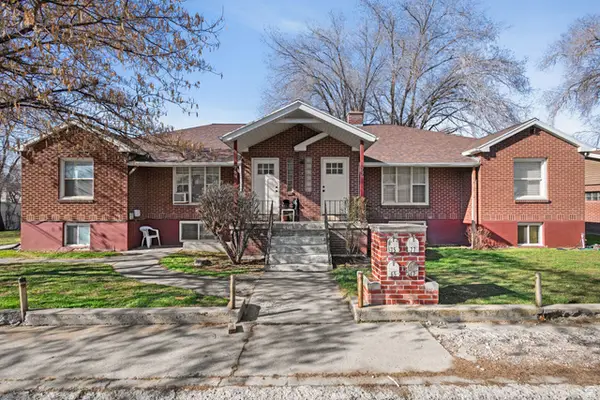 $1,195,000Active10 beds 4 baths4,631 sq. ft.
$1,195,000Active10 beds 4 baths4,631 sq. ft.77 N Main St, Pleasant Grove, UT 84062
MLS# 2135248Listed by: REDFIN CORPORATION - New
 $509,900Active4 beds 4 baths1,843 sq. ft.
$509,900Active4 beds 4 baths1,843 sq. ft.295 N 1580 W, Pleasant Grove, UT 84062
MLS# 2135136Listed by: SUMMIT REALTY, INC. - New
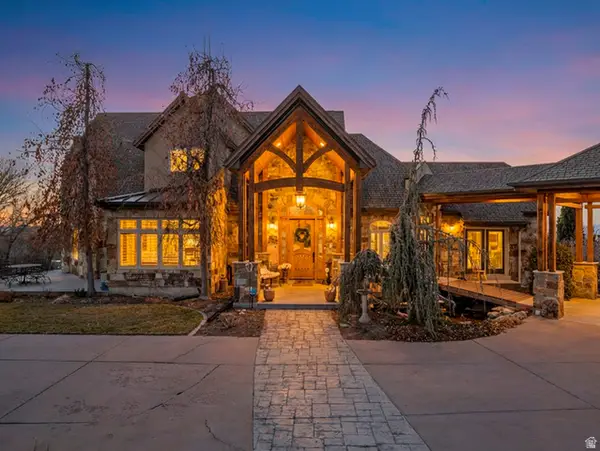 $2,250,000Active6 beds 6 baths9,255 sq. ft.
$2,250,000Active6 beds 6 baths9,255 sq. ft.861 N 1100 E, Pleasant Grove, UT 84062
MLS# 2134867Listed by: NEXTHOME NAVIGATOR 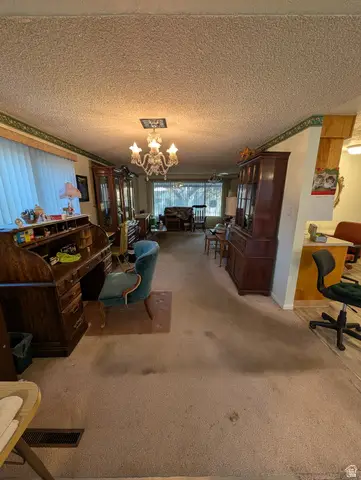 $480,000Pending3 beds 2 baths1,926 sq. ft.
$480,000Pending3 beds 2 baths1,926 sq. ft.1390 E 200 S, Pleasant Grove, UT 84062
MLS# 2134385Listed by: FATHOM REALTY (OREM)

