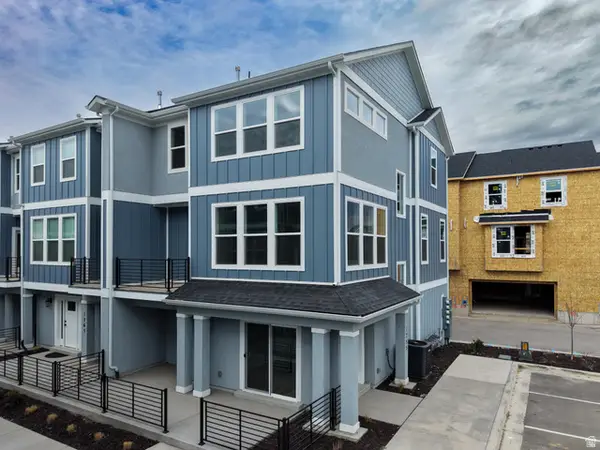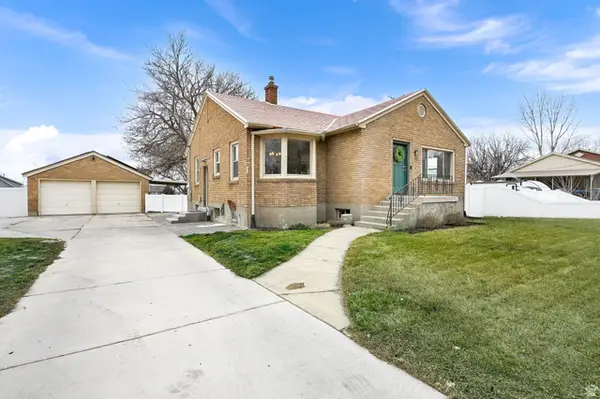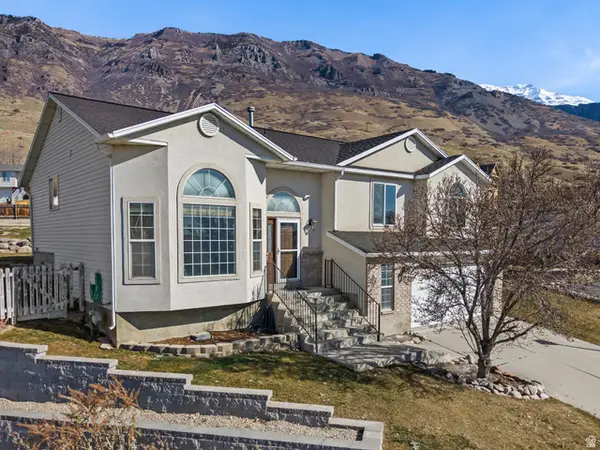128 S 1700 W #12, Pleasant Grove, UT 84062
Local realty services provided by:ERA Realty Center
128 S 1700 W #12,Pleasant Grove, UT 84062
$574,990
- 3 Beds
- 3 Baths
- 2,067 sq. ft.
- Single family
- Pending
Listed by: sean buttars, samantha woodward
Office: real estate essentials
MLS#:2110609
Source:SL
Price summary
- Price:$574,990
- Price per sq. ft.:$278.18
- Monthly HOA dues:$220
About this home
2.500% First-Year Interest Rate Available for a Limited Time with Preferred Lender Incentive! Don't miss the opportunity to own The Henley, a beautifully upgraded home located on a premium lot in Pleasant Grove. Just minutes from I-15, shopping, dining, and entertainment, this home offers modern comfort in a quiet, tucked-away setting. Enjoy an open-concept design with oversized windows, a spacious kitchen with ample cabinetry and walk-in pantry, and a luxurious owner's suite featuring a separate tub and shower, dual vanities, and a walk-in closet. Relax on your private deck or patio while taking in scenic views. Seller reserves the right to accept any offer at any time. Taxes TBD. Buyer to verify all information.** Images are of the model home. Actual home may differ in colors and design selections.**
Contact an agent
Home facts
- Year built:2025
- Listing ID #:2110609
- Added:155 day(s) ago
- Updated:February 10, 2026 at 08:53 AM
Rooms and interior
- Bedrooms:3
- Total bathrooms:3
- Full bathrooms:2
- Half bathrooms:1
- Living area:2,067 sq. ft.
Heating and cooling
- Cooling:Central Air
- Heating:Gas: Central
Structure and exterior
- Roof:Asphalt
- Year built:2025
- Building area:2,067 sq. ft.
- Lot area:0.03 Acres
Schools
- High school:American Fork
- Middle school:American Fork
- Elementary school:Barratt
Utilities
- Water:Culinary, Water Connected
- Sewer:Sewer Connected, Sewer: Connected
Finances and disclosures
- Price:$574,990
- Price per sq. ft.:$278.18
- Tax amount:$1
New listings near 128 S 1700 W #12
- Open Sat, 11am to 1pmNew
 $1,200,000Active3 beds 2 baths2,270 sq. ft.
$1,200,000Active3 beds 2 baths2,270 sq. ft.1135 E 900 S, Pleasant Grove, UT 84062
MLS# 2137009Listed by: EQUITY REAL ESTATE (RESULTS)  $1,299,000Pending6 beds 5 baths4,691 sq. ft.
$1,299,000Pending6 beds 5 baths4,691 sq. ft.1792 N Siena Cir #13, Pleasant Grove, UT 84062
MLS# 2136638Listed by: BERKSHIRE HATHAWAY HOMESERVICES UTAH PROPERTIES (SALT LAKE)- New
 $635,000Active4 beds 3 baths2,628 sq. ft.
$635,000Active4 beds 3 baths2,628 sq. ft.1184 E 300 N, Pleasant Grove, UT 84062
MLS# 2136411Listed by: BETTER HOMES AND GARDENS REAL ESTATE MOMENTUM (LEHI) - New
 $550,000Active3 beds 3 baths1,831 sq. ft.
$550,000Active3 beds 3 baths1,831 sq. ft.250 N 1630 W, Pleasant Grove, UT 84062
MLS# 2136265Listed by: EAST AVENUE REAL ESTATE, LLC - New
 $504,990Active3 beds 3 baths2,060 sq. ft.
$504,990Active3 beds 3 baths2,060 sq. ft.1755 W 120 S #56, Pleasant Grove, UT 84062
MLS# 2136285Listed by: REAL ESTATE ESSENTIALS - Open Sat, 12 to 2pmNew
 $675,000Active4 beds 2 baths2,540 sq. ft.
$675,000Active4 beds 2 baths2,540 sq. ft.696 S Locust Ave, Pleasant Grove, UT 84062
MLS# 2136253Listed by: THE HONOR GROUP, LLC - New
 $695,000Active7 beds 6 baths4,032 sq. ft.
$695,000Active7 beds 6 baths4,032 sq. ft.793 E Orchard Dr, Pleasant Grove, UT 84062
MLS# 2136093Listed by: REAL BROKER, LLC - New
 $725,000Active4 beds 3 baths3,704 sq. ft.
$725,000Active4 beds 3 baths3,704 sq. ft.2421 Renaissance Ct, Pleasant Grove, UT 84062
MLS# 2135723Listed by: KW WESTFIELD - New
 $495,000Active3 beds 3 baths1,638 sq. ft.
$495,000Active3 beds 3 baths1,638 sq. ft.2297 W 500 S, Pleasant Grove, UT 84062
MLS# 2135748Listed by: PINE VALLEY REALTY - New
 $599,999Active5 beds 3 baths2,368 sq. ft.
$599,999Active5 beds 3 baths2,368 sq. ft.429 E 1600 N, Pleasant Grove, UT 84062
MLS# 2135662Listed by: UTAH SELECT REALTY PC

