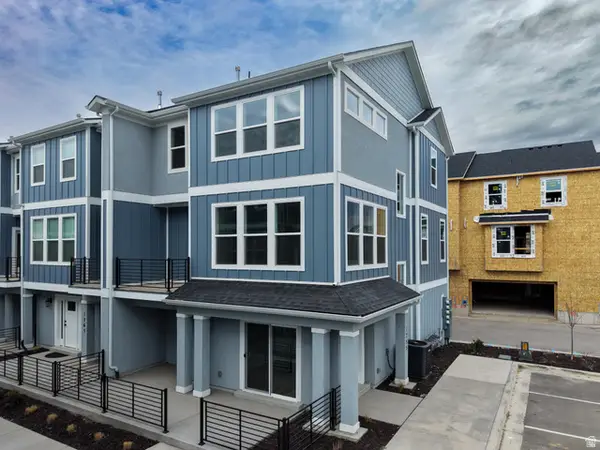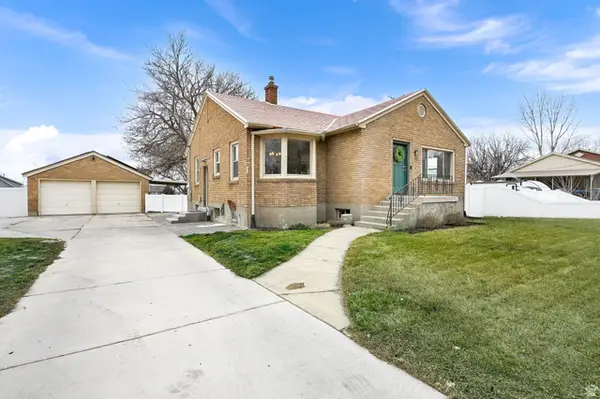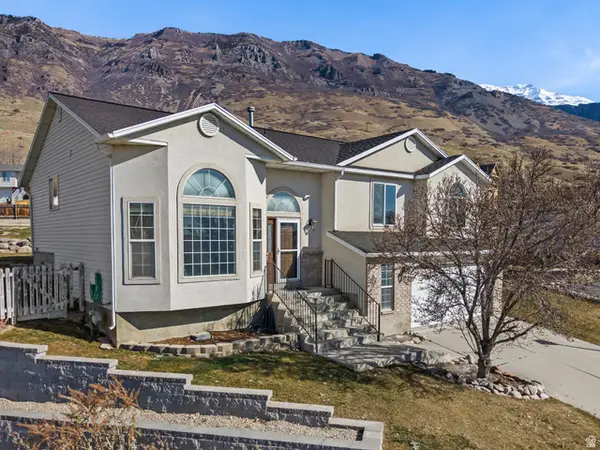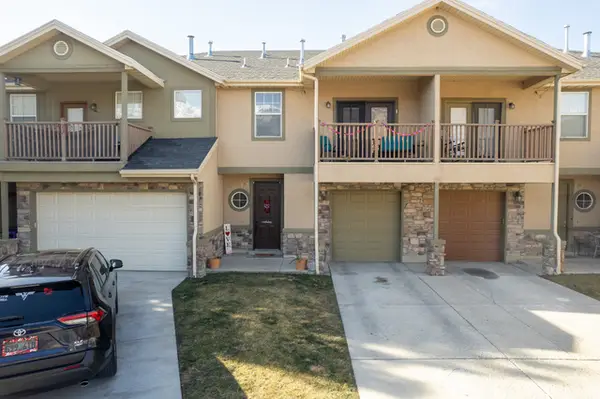1541 W 250 N, Pleasant Grove, UT 84062
Local realty services provided by:ERA Brokers Consolidated
1541 W 250 N,Pleasant Grove, UT 84062
$524,900
- 3 Beds
- 3 Baths
- 1,910 sq. ft.
- Single family
- Pending
Listed by: cory cooper
Office: kw westfield
MLS#:2113762
Source:SL
Price summary
- Price:$524,900
- Price per sq. ft.:$274.82
- Monthly HOA dues:$60
About this home
**NOW OFFERING $20K TOWARD BUYER CLOSING COSTS OR INTEREST RATE BUYDOWN** SIMPLY STUNNING! Combining the perfect environment of convenience with the beauty of attentive craftsmanship, this home is the embodiment of your home ownership dreams. From the welcoming farmhouse exterior to the abundance of natural light inside, you will experience the ideal in home design, comfort, and a feeling of being right at home. As a one-owner home, and boasting of over $45K in interior and exterior improvements, this home is better than new! No guesswork. No waiting. No trying to figure out design selections as all of these have been carefully considered and integrated as part of this immaculate home. Come in and gather in the family room or relax and unwind to a book in the spacious loft. Open floorplan with 9' ceilings on the main level. REFRIGERATOR, WASHER AND DRYER INCLUDED. WELCOME HOME. Square footage figures are provided as a courtesy estimate only and were obtained from prior appraisal. Buyer is advised to obtain an independent measurement.
Contact an agent
Home facts
- Year built:2021
- Listing ID #:2113762
- Added:140 day(s) ago
- Updated:November 30, 2025 at 08:45 AM
Rooms and interior
- Bedrooms:3
- Total bathrooms:3
- Full bathrooms:1
- Half bathrooms:1
- Living area:1,910 sq. ft.
Heating and cooling
- Cooling:Central Air
- Heating:Gas: Central
Structure and exterior
- Roof:Asphalt
- Year built:2021
- Building area:1,910 sq. ft.
- Lot area:0.04 Acres
Schools
- High school:Pleasant Grove
- Middle school:Pleasant Grove
- Elementary school:Mount Mahogany
Utilities
- Water:Culinary, Water Connected
- Sewer:Sewer Connected, Sewer: Connected, Sewer: Public
Finances and disclosures
- Price:$524,900
- Price per sq. ft.:$274.82
- Tax amount:$2,207
New listings near 1541 W 250 N
 $1,299,000Pending6 beds 5 baths4,691 sq. ft.
$1,299,000Pending6 beds 5 baths4,691 sq. ft.1792 N Siena Cir #13, Pleasant Grove, UT 84062
MLS# 2136638Listed by: BERKSHIRE HATHAWAY HOMESERVICES UTAH PROPERTIES (SALT LAKE)- New
 $635,000Active4 beds 3 baths2,628 sq. ft.
$635,000Active4 beds 3 baths2,628 sq. ft.1184 E 300 N, Pleasant Grove, UT 84062
MLS# 2136411Listed by: BETTER HOMES AND GARDENS REAL ESTATE MOMENTUM (LEHI) - New
 $550,000Active3 beds 3 baths1,831 sq. ft.
$550,000Active3 beds 3 baths1,831 sq. ft.250 N 1630 W, Pleasant Grove, UT 84062
MLS# 2136265Listed by: EAST AVENUE REAL ESTATE, LLC - New
 $504,990Active3 beds 3 baths2,060 sq. ft.
$504,990Active3 beds 3 baths2,060 sq. ft.1755 W 120 S #56, Pleasant Grove, UT 84062
MLS# 2136285Listed by: REAL ESTATE ESSENTIALS - Open Sat, 12 to 2pmNew
 $675,000Active4 beds 2 baths2,540 sq. ft.
$675,000Active4 beds 2 baths2,540 sq. ft.696 S Locust Ave, Pleasant Grove, UT 84062
MLS# 2136253Listed by: THE HONOR GROUP, LLC - New
 $695,000Active7 beds 6 baths4,032 sq. ft.
$695,000Active7 beds 6 baths4,032 sq. ft.793 E Orchard Dr, Pleasant Grove, UT 84062
MLS# 2136093Listed by: REAL BROKER, LLC - New
 $725,000Active4 beds 3 baths3,704 sq. ft.
$725,000Active4 beds 3 baths3,704 sq. ft.2421 Renaissance Ct, Pleasant Grove, UT 84062
MLS# 2135723Listed by: KW WESTFIELD - New
 $495,000Active3 beds 3 baths1,638 sq. ft.
$495,000Active3 beds 3 baths1,638 sq. ft.2297 W 500 S, Pleasant Grove, UT 84062
MLS# 2135748Listed by: PINE VALLEY REALTY - New
 $599,999Active5 beds 3 baths2,368 sq. ft.
$599,999Active5 beds 3 baths2,368 sq. ft.429 E 1600 N, Pleasant Grove, UT 84062
MLS# 2135662Listed by: UTAH SELECT REALTY PC - New
 $395,000Active3 beds 3 baths1,412 sq. ft.
$395,000Active3 beds 3 baths1,412 sq. ft.155 N 1380 W, Pleasant Grove, UT 84062
MLS# 2135508Listed by: UTAHHOUSE.COM L.L.C.

