1596 W 3250 N #54, Pleasant Grove, UT 84062
Local realty services provided by:ERA Brokers Consolidated

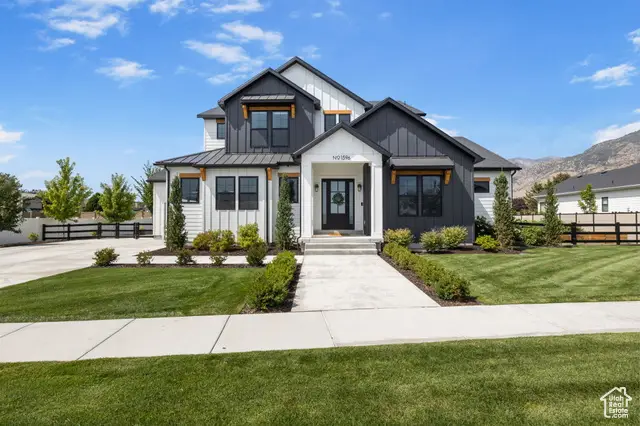
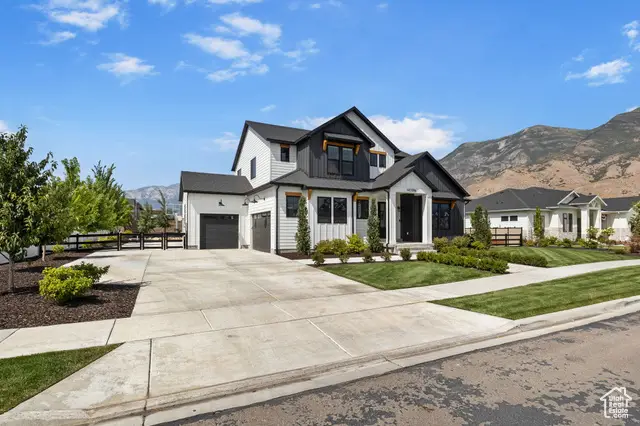
1596 W 3250 N #54,Pleasant Grove, UT 84062
$2,200,000
- 7 Beds
- 4 Baths
- 5,231 sq. ft.
- Single family
- Pending
Listed by:chris mickelsen
Office:pine valley realty
MLS#:2101251
Source:SL
Price summary
- Price:$2,200,000
- Price per sq. ft.:$420.57
About this home
Welcome to a stunning custom-built residence nestled in the heart of North Utah County, where elegance, comfort, and recreation come together in perfect harmony. From the moment you step inside, you'll be captivated by the craftsmanship-highlighted by a gourmet kitchen with inset cabinetry, premium appliances, huge soaking tub and refined finishes throughout. This home was thoughtfully designed with attention to every detail, offering spacious living areas, designer touches, and timeless materials. Step outside to your own private retreat, complete with a professionally landscaped yard, custom swing set, in-ground trampoline, amazing deck, hot tub and a full sports setup featuring a pickleball court and basketball court-perfect for entertaining or creating lifelong family memories. Enjoy breathtaking mountain views, all while living in a community known for its strong sense of family, top-rated schools, and quick access to outdoor adventures, tech hubs, and the conveniences of both Salt Lake and Utah Valley. This is more than a home-it's a lifestyle. Come experience the beauty and balance that only North Utah County can offer.
Contact an agent
Home facts
- Year built:2023
- Listing Id #:2101251
- Added:17 day(s) ago
- Updated:August 09, 2025 at 06:49 PM
Rooms and interior
- Bedrooms:7
- Total bathrooms:4
- Full bathrooms:3
- Half bathrooms:1
- Living area:5,231 sq. ft.
Heating and cooling
- Cooling:Central Air
- Heating:Forced Air, Gas: Central
Structure and exterior
- Roof:Asphalt, Metal
- Year built:2023
- Building area:5,231 sq. ft.
- Lot area:0.46 Acres
Schools
- High school:American Fork
- Middle school:Mt Ridge
- Elementary school:Deerfield
Utilities
- Water:Culinary, Water Connected
- Sewer:Sewer Connected, Sewer: Connected, Sewer: Public
Finances and disclosures
- Price:$2,200,000
- Price per sq. ft.:$420.57
- Tax amount:$5,541
New listings near 1596 W 3250 N #54
- New
 $425,000Active2 beds 3 baths1,479 sq. ft.
$425,000Active2 beds 3 baths1,479 sq. ft.1498 W 80 S, Pleasant Grove, UT 84062
MLS# 2104999Listed by: PINE VALLEY REALTY - New
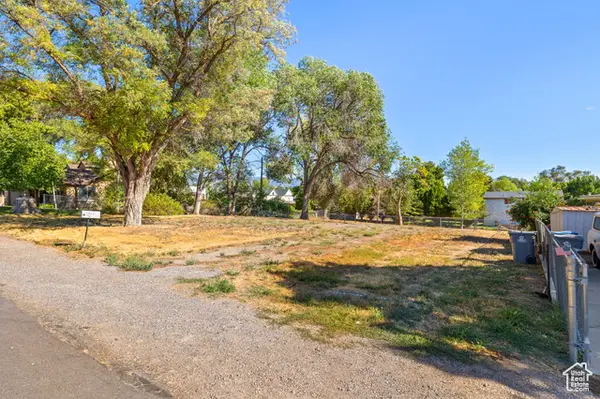 $324,900Active0.34 Acres
$324,900Active0.34 Acres612 E 100 N, Pleasant Grove, UT 84062
MLS# 2104948Listed by: SUMMIT REALTY, INC. - Open Sat, 1 to 3pmNew
 $569,900Active5 beds 4 baths2,200 sq. ft.
$569,900Active5 beds 4 baths2,200 sq. ft.1042 W 500 N, Pleasant Grove, UT 84062
MLS# 2104763Listed by: PRESIDIO REAL ESTATE - New
 $744,990Active3 beds 3 baths3,064 sq. ft.
$744,990Active3 beds 3 baths3,064 sq. ft.1064 N 1420 W #29, Pleasant Grove, UT 84062
MLS# 2104771Listed by: WEEKLEY HOMES, LLC - New
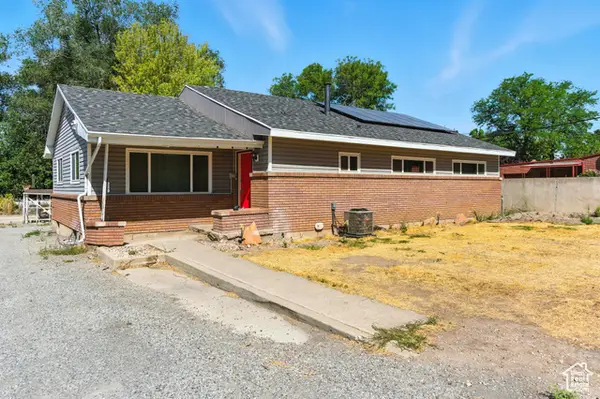 $499,900Active5 beds 3 baths2,776 sq. ft.
$499,900Active5 beds 3 baths2,776 sq. ft.380 S 300 E, Pleasant Grove, UT 84062
MLS# 2104740Listed by: FATHOM REALTY (OREM) - New
 $319,000Active3 beds 2 baths1,264 sq. ft.
$319,000Active3 beds 2 baths1,264 sq. ft.584 S 980 W #58, Pleasant Grove, UT 84062
MLS# 2104731Listed by: E7 PROPERTIES INC. - Open Fri, 5 to 8pmNew
 $1,175,000Active6 beds 4 baths4,300 sq. ft.
$1,175,000Active6 beds 4 baths4,300 sq. ft.286 S 1150 E, Pleasant Grove, UT 84062
MLS# 2104511Listed by: BETTER HOMES AND GARDENS REAL ESTATE MOMENTUM (LEHI) - New
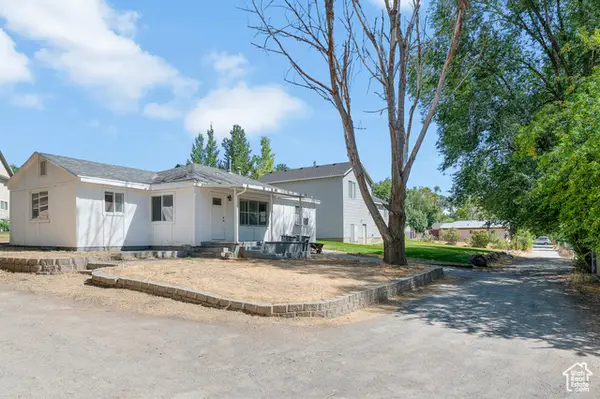 $350,000Active3 beds 1 baths1,071 sq. ft.
$350,000Active3 beds 1 baths1,071 sq. ft.165 E 500 St N, Pleasant Grove, UT 84062
MLS# 2104481Listed by: HIVE PROPERTY SOLUTIONS - New
 $549,000Active4 beds 4 baths1,843 sq. ft.
$549,000Active4 beds 4 baths1,843 sq. ft.1557 W 300 N, Pleasant Grove, UT 84062
MLS# 2104443Listed by: SUMMIT REALTY, INC. - New
 Listed by ERA$640,000Active5 beds 4 baths2,836 sq. ft.
Listed by ERA$640,000Active5 beds 4 baths2,836 sq. ft.26 S 1185 E, Pleasant Grove, UT 84062
MLS# 2103908Listed by: ERA BROKERS CONSOLIDATED (UTAH COUNTY)

