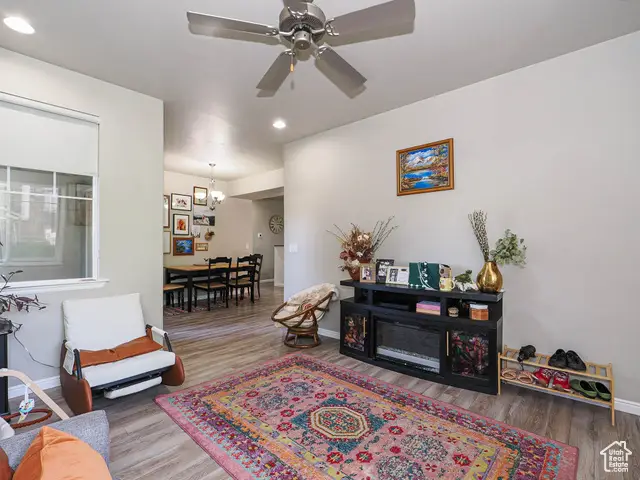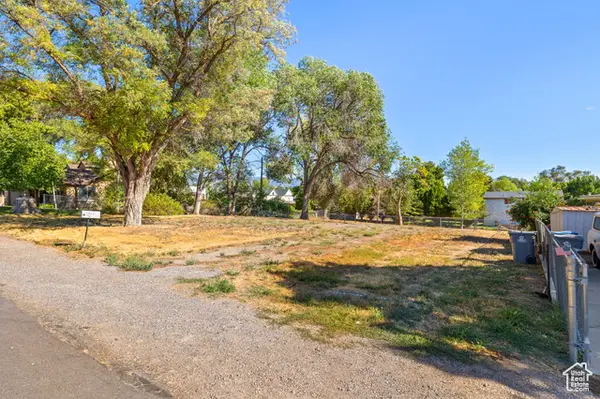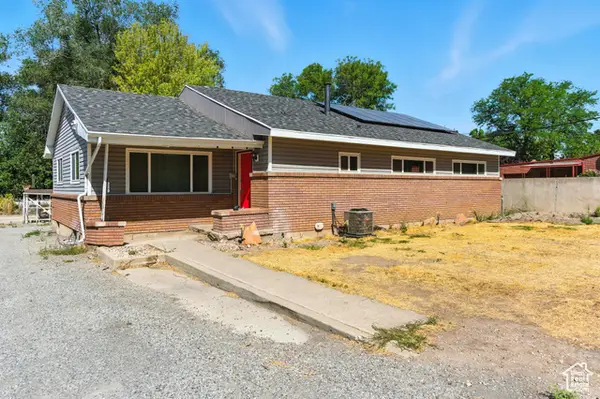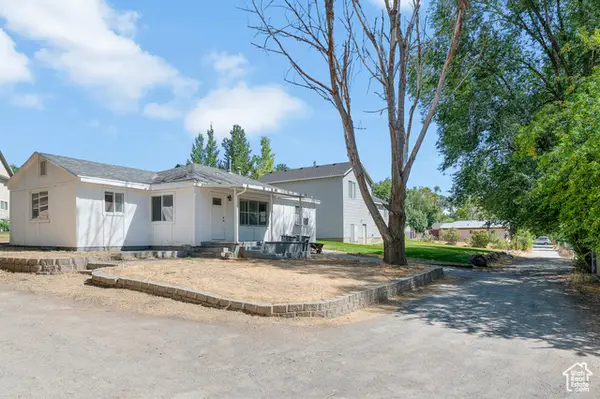1631 W 50 N, Pleasant Grove, UT 84062
Local realty services provided by:ERA Realty Center



Listed by:shauna hillstead
Office:imagine real estate, llc.
MLS#:2087774
Source:SL
Price summary
- Price:$410,000
- Price per sq. ft.:$290.57
- Monthly HOA dues:$265
About this home
Welcome to this stunning main-floor townhome nestled in the beautifully maintained and coveted Pemberley subdivision, offering both comfort and style in a serene setting. This beautiful end-unit features three generously sized bedrooms, all with large walk-in wardrobes, and two full bathrooms. Natural light fills the spacious open-concept layout, creates a warm and inviting atmosphere, ideal for everyday living and entertaining. Beautifully appointed kitchen with high-end appliances, ideal for the home chef. Dining area opens up to a lovely, covered patio. Enjoy the convenience of an extra-large, two-car garage with ProSlat wall to keep your tools organized. Enjoy the peaceful beauty of the surrounding landscape, with lush greenery and walking paths just steps from your door. This townhome is situated in the perfect location within the subdivision, close to the pavilion, parks/playgrounds, BBQ areas, and clubhouse/pool area. And you will love the extra bonus/family room. Upgrades include new A/C in March 2024 and tankless gas water heater. Plenty of parking close to this unit.
Contact an agent
Home facts
- Year built:2005
- Listing Id #:2087774
- Added:78 day(s) ago
- Updated:August 14, 2025 at 11:00 AM
Rooms and interior
- Bedrooms:3
- Total bathrooms:2
- Full bathrooms:2
- Living area:1,411 sq. ft.
Heating and cooling
- Cooling:Central Air
- Heating:Forced Air, Gas: Central
Structure and exterior
- Roof:Asphalt
- Year built:2005
- Building area:1,411 sq. ft.
- Lot area:0.03 Acres
Schools
- High school:Pleasant Grove
- Middle school:Pleasant Grove
- Elementary school:Mount Mahogany
Utilities
- Water:Culinary, Water Connected
- Sewer:Sewer Connected, Sewer: Connected
Finances and disclosures
- Price:$410,000
- Price per sq. ft.:$290.57
- Tax amount:$1,657
New listings near 1631 W 50 N
- New
 $425,000Active2 beds 3 baths1,479 sq. ft.
$425,000Active2 beds 3 baths1,479 sq. ft.1498 W 80 S, Pleasant Grove, UT 84062
MLS# 2104999Listed by: PINE VALLEY REALTY - New
 $324,900Active0.34 Acres
$324,900Active0.34 Acres612 E 100 N, Pleasant Grove, UT 84062
MLS# 2104948Listed by: SUMMIT REALTY, INC. - Open Sat, 1 to 3pmNew
 $569,900Active5 beds 4 baths2,200 sq. ft.
$569,900Active5 beds 4 baths2,200 sq. ft.1042 W 500 N, Pleasant Grove, UT 84062
MLS# 2104763Listed by: PRESIDIO REAL ESTATE - New
 $744,990Active3 beds 3 baths3,064 sq. ft.
$744,990Active3 beds 3 baths3,064 sq. ft.1064 N 1420 W #29, Pleasant Grove, UT 84062
MLS# 2104771Listed by: WEEKLEY HOMES, LLC - New
 $499,900Active5 beds 3 baths2,776 sq. ft.
$499,900Active5 beds 3 baths2,776 sq. ft.380 S 300 E, Pleasant Grove, UT 84062
MLS# 2104740Listed by: FATHOM REALTY (OREM) - New
 $319,000Active3 beds 2 baths1,264 sq. ft.
$319,000Active3 beds 2 baths1,264 sq. ft.584 S 980 W #58, Pleasant Grove, UT 84062
MLS# 2104731Listed by: E7 PROPERTIES INC. - Open Fri, 5 to 8pmNew
 $1,175,000Active6 beds 4 baths4,300 sq. ft.
$1,175,000Active6 beds 4 baths4,300 sq. ft.286 S 1150 E, Pleasant Grove, UT 84062
MLS# 2104511Listed by: BETTER HOMES AND GARDENS REAL ESTATE MOMENTUM (LEHI) - New
 $350,000Active3 beds 1 baths1,071 sq. ft.
$350,000Active3 beds 1 baths1,071 sq. ft.165 E 500 St N, Pleasant Grove, UT 84062
MLS# 2104481Listed by: HIVE PROPERTY SOLUTIONS - New
 $549,000Active4 beds 4 baths1,843 sq. ft.
$549,000Active4 beds 4 baths1,843 sq. ft.1557 W 300 N, Pleasant Grove, UT 84062
MLS# 2104443Listed by: SUMMIT REALTY, INC. - New
 Listed by ERA$640,000Active5 beds 4 baths2,836 sq. ft.
Listed by ERA$640,000Active5 beds 4 baths2,836 sq. ft.26 S 1185 E, Pleasant Grove, UT 84062
MLS# 2103908Listed by: ERA BROKERS CONSOLIDATED (UTAH COUNTY)

