1775 W 120 S #54, Pleasant Grove, UT 84062
Local realty services provided by:ERA Brokers Consolidated
1775 W 120 S #54,Pleasant Grove, UT 84062
$464,990
- 3 Beds
- 3 Baths
- 1,865 sq. ft.
- Townhouse
- Active
Listed by: sean buttars, samantha woodward
Office: real estate essentials
MLS#:2103295
Source:SL
Price summary
- Price:$464,990
- Price per sq. ft.:$249.32
- Monthly HOA dues:$195
About this home
2.500% First-Year Interest Rate Available for a Limited Time with Preferred Lender Incentive! This home is ready for you to call it yours for the New Year. This 3-bedroom, 2.5-bath interior townhome is located in the newest community of Tayside Farms in Pleasant Grove. The mid-unit Denton floor plan by Bach Homes offers thoughtfully designed living space with mountain views and convenient access to I-15, shopping, dining, and entertainment. The open-concept main level features oversized windows, a spacious great room, and a kitchen with ample cabinet space and a pantry. A convenient half bath is located off the main living area. Step out onto the private balcony-perfect for relaxing or grilling while enjoying the views. Upstairs, the primary suite includes a large walk-in closet, dual vanity, and a beautifully tiled shower. Two additional bedrooms, a full bathroom, and an upper-level laundry room complete the second floor. Additional features include a 2-car garage and abundant natural light throughout. Community amenities include a gated dog park, picnic pavilion with grill, and shared green space. Seller reserves the right to accept any offer at any time. Taxes TBD. Square footage figures are provided as a courtesy estimate only and were obtained from builder plans; buyer is advised to obtain an independent measurement.
Contact an agent
Home facts
- Year built:2025
- Listing ID #:2103295
- Added:143 day(s) ago
- Updated:December 28, 2025 at 11:59 AM
Rooms and interior
- Bedrooms:3
- Total bathrooms:3
- Full bathrooms:1
- Half bathrooms:1
- Living area:1,865 sq. ft.
Heating and cooling
- Cooling:Central Air
- Heating:Gas: Central
Structure and exterior
- Roof:Asphalt
- Year built:2025
- Building area:1,865 sq. ft.
- Lot area:0.02 Acres
Schools
- High school:American Fork
- Middle school:American Fork
- Elementary school:Barratt
Utilities
- Water:Culinary, Water Connected
- Sewer:Sewer Connected, Sewer: Connected
Finances and disclosures
- Price:$464,990
- Price per sq. ft.:$249.32
- Tax amount:$1
New listings near 1775 W 120 S #54
- New
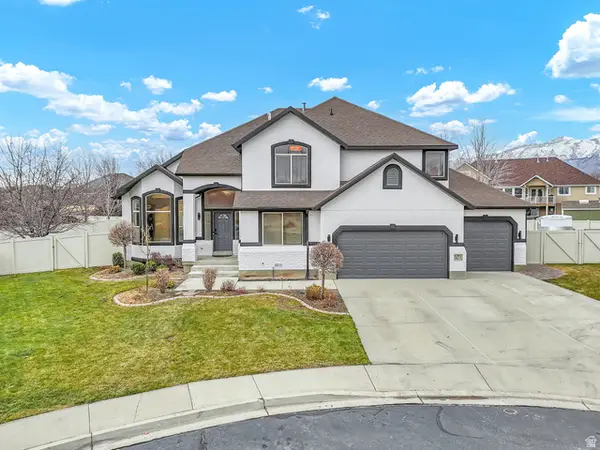 $1,594,000Active7 beds 4 baths4,267 sq. ft.
$1,594,000Active7 beds 4 baths4,267 sq. ft.1427 Narra Pl, Pleasant Grove, UT 84062
MLS# 2128167Listed by: WINDERMERE REAL ESTATE (LAYTON BRANCH) - New
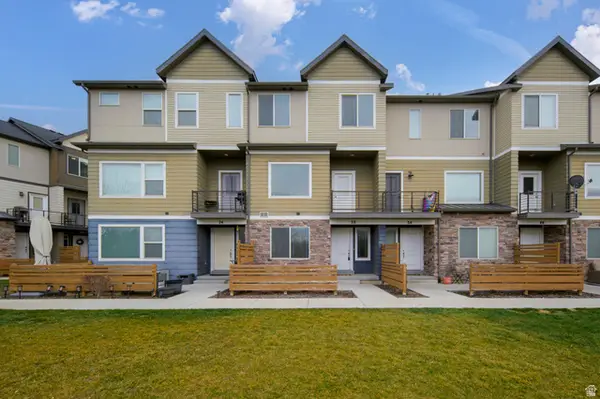 $475,000Active4 beds 4 baths2,036 sq. ft.
$475,000Active4 beds 4 baths2,036 sq. ft.28 S 1800 W, Pleasant Grove, UT 84062
MLS# 2127974Listed by: EQUITY REAL ESTATE (RESULTS) - New
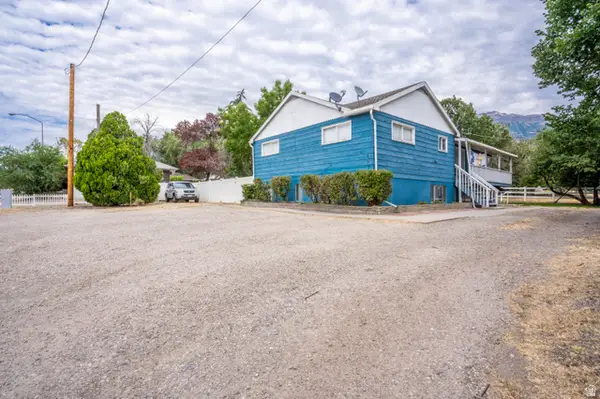 $790,000Active7 beds 3 baths2,880 sq. ft.
$790,000Active7 beds 3 baths2,880 sq. ft.35 S 100 E, Pleasant Grove, UT 84062
MLS# 2127884Listed by: REAL BROKER, LLC - New
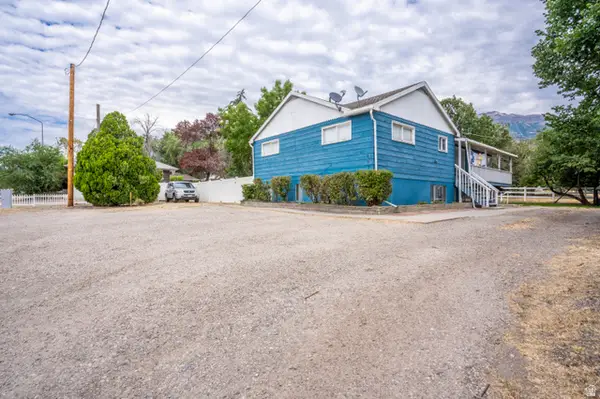 $790,000Active7 beds 3 baths2,880 sq. ft.
$790,000Active7 beds 3 baths2,880 sq. ft.35 S 100 E, Pleasant Grove, UT 84062
MLS# 2127885Listed by: REAL BROKER, LLC - New
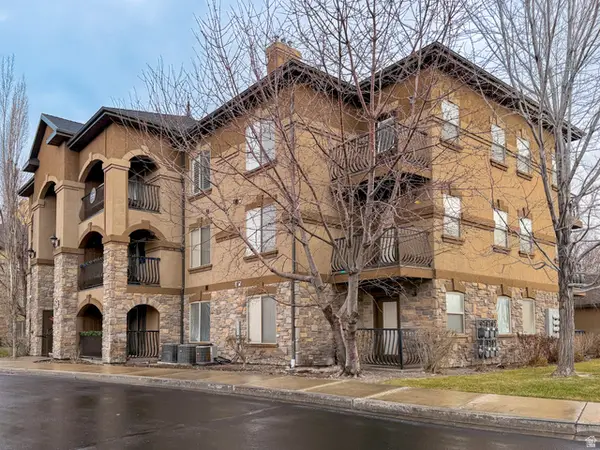 $333,500Active3 beds 2 baths1,154 sq. ft.
$333,500Active3 beds 2 baths1,154 sq. ft.581 S 2220 W #301, Pleasant Grove, UT 84062
MLS# 2127760Listed by: REALTYPATH LLC (ALLEGIANT) - New
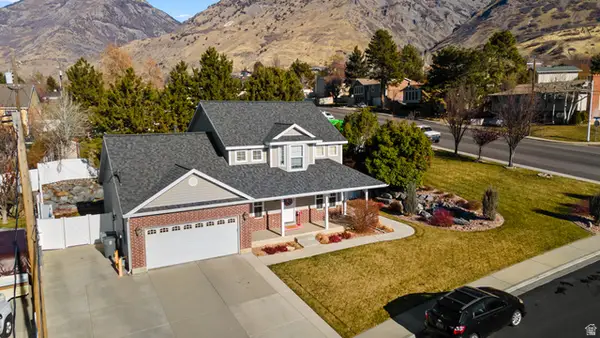 $675,000Active6 beds 4 baths3,027 sq. ft.
$675,000Active6 beds 4 baths3,027 sq. ft.1485 E Navajo Dr S, Pleasant Grove, UT 84062
MLS# 2127421Listed by: REALTY ONE GROUP SIGNATURE - New
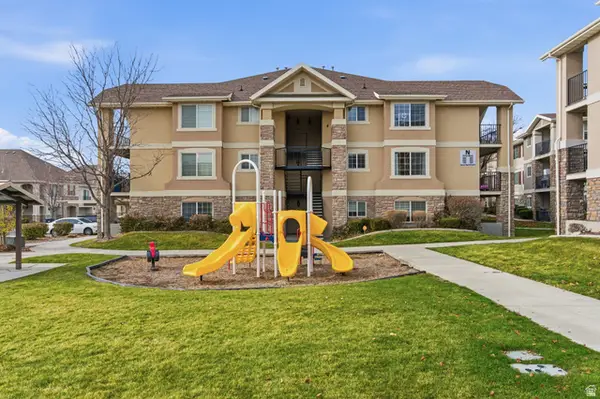 $315,000Active3 beds 2 baths1,245 sq. ft.
$315,000Active3 beds 2 baths1,245 sq. ft.1212 W Spencer Rd N #301, Pleasant Grove, UT 84062
MLS# 2127282Listed by: CENTURY 21 LIFESTYLE REAL ESTATE 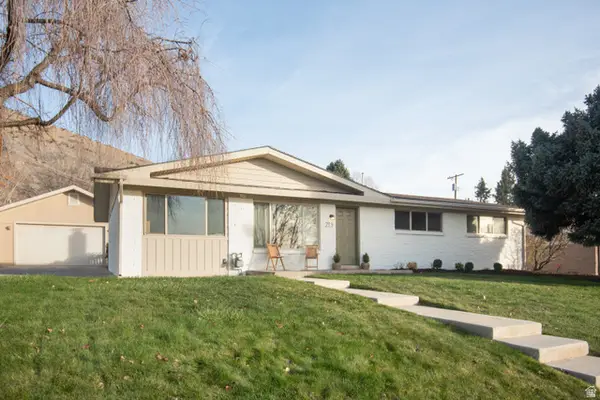 $517,000Pending3 beds 2 baths1,540 sq. ft.
$517,000Pending3 beds 2 baths1,540 sq. ft.215 S 1300 E, Pleasant Grove, UT 84062
MLS# 2127138Listed by: PRESIDIO REAL ESTATE (SOUTH VALLEY COUNTY)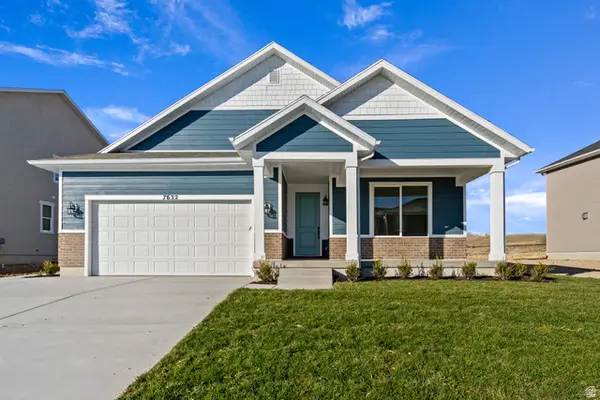 $949,900Active3 beds 2 baths3,401 sq. ft.
$949,900Active3 beds 2 baths3,401 sq. ft.462 N 950 St E, American Fork, UT 84003
MLS# 2126075Listed by: HOLMES HOMES REALTY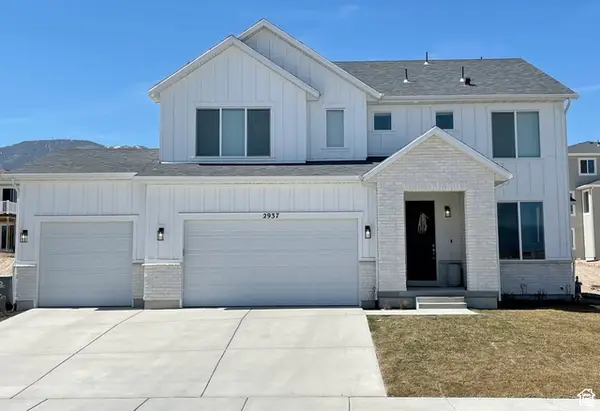 $994,400Active4 beds 3 baths3,651 sq. ft.
$994,400Active4 beds 3 baths3,651 sq. ft.484 N 950 St E, American Fork, UT 84003
MLS# 2126041Listed by: HOLMES HOMES REALTY
