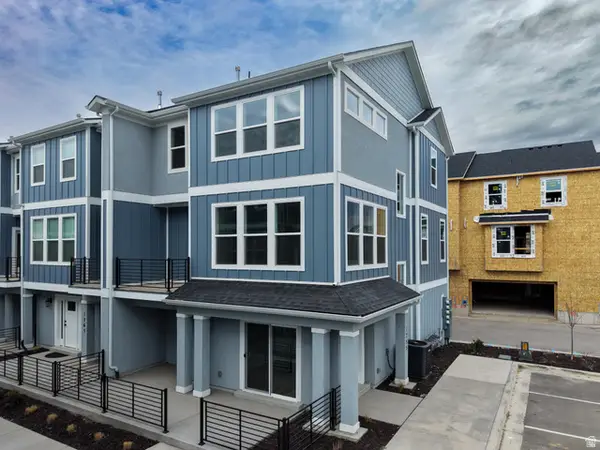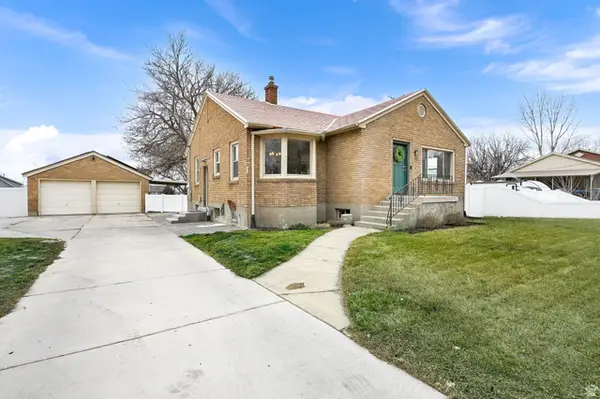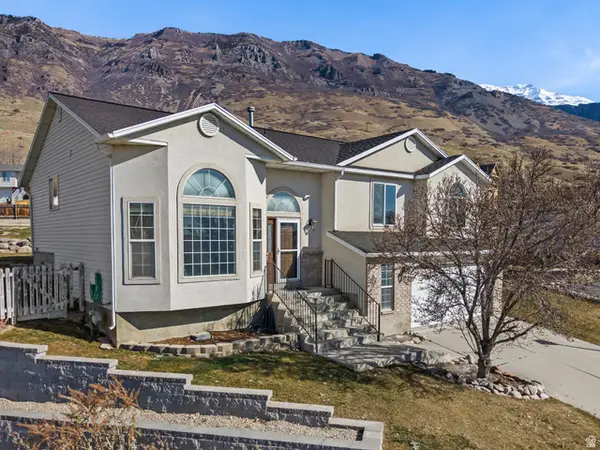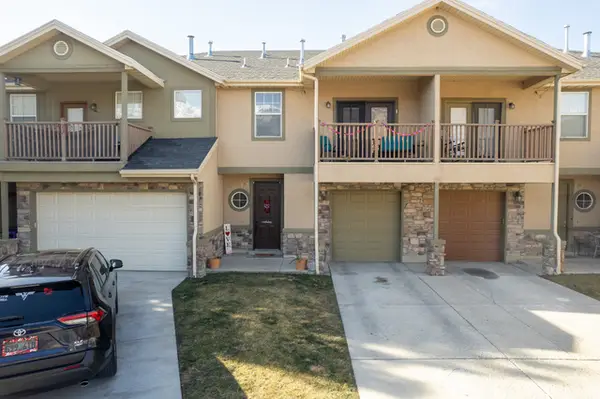1785 W 120 S #53, Pleasant Grove, UT 84062
Local realty services provided by:ERA Realty Center
1785 W 120 S #53,Pleasant Grove, UT 84062
$464,990
- 3 Beds
- 3 Baths
- 1,865 sq. ft.
- Townhouse
- Pending
Listed by: sean buttars, jessica buttars
Office: real estate essentials
MLS#:2122291
Source:SL
Price summary
- Price:$464,990
- Price per sq. ft.:$249.32
- Monthly HOA dues:$195
About this home
This 3-bedroom, interior townhome located in our newest community of Tayside Farms in Pleasant Grove. This mid-unit Denton floor plan by Bach Homes offers this thoughtfully designed living space with convenient access to I-15, shopping, dining, and entertainment. The open-concept main level features oversized windows, a spacious great room, and a kitchen with ample cabinet space and a pantry. A convenient half bath is located just off the main living area. Step out onto the private balcony-perfect for relaxing or grilling. Upstairs, the primary suite includes a large walk-in closet, dual vanity, and a beautifully tiled shower. Two additional bedrooms, a full bathroom, and an upper-level laundry room complete the second floor. Additional features include a 2-car garage and abundant natural light throughout. Community amenities include a gated dog park, picnic pavilion with grill, and shared green space. Seller reserves the right to accept any offer at anytime. Tax TBD. Square footage figures are provided as a courtesy estimate only and were obtained from the Builders plans. Buyer is advised to obtain an independent measurement.
Contact an agent
Home facts
- Year built:2025
- Listing ID #:2122291
- Added:93 day(s) ago
- Updated:November 13, 2025 at 01:58 AM
Rooms and interior
- Bedrooms:3
- Total bathrooms:3
- Full bathrooms:1
- Half bathrooms:1
- Living area:1,865 sq. ft.
Heating and cooling
- Cooling:Central Air
- Heating:Gas: Central
Structure and exterior
- Roof:Asphalt
- Year built:2025
- Building area:1,865 sq. ft.
- Lot area:0.02 Acres
Schools
- High school:American Fork
- Middle school:American Fork
- Elementary school:Barratt
Utilities
- Water:Culinary, Water Connected
- Sewer:Sewer Connected, Sewer: Connected
Finances and disclosures
- Price:$464,990
- Price per sq. ft.:$249.32
- Tax amount:$1
New listings near 1785 W 120 S #53
 $1,299,000Pending6 beds 5 baths4,691 sq. ft.
$1,299,000Pending6 beds 5 baths4,691 sq. ft.1792 N Siena Cir #13, Pleasant Grove, UT 84062
MLS# 2136638Listed by: BERKSHIRE HATHAWAY HOMESERVICES UTAH PROPERTIES (SALT LAKE)- New
 $635,000Active4 beds 3 baths2,628 sq. ft.
$635,000Active4 beds 3 baths2,628 sq. ft.1184 E 300 N, Pleasant Grove, UT 84062
MLS# 2136411Listed by: BETTER HOMES AND GARDENS REAL ESTATE MOMENTUM (LEHI) - New
 $550,000Active3 beds 3 baths1,831 sq. ft.
$550,000Active3 beds 3 baths1,831 sq. ft.250 N 1630 W, Pleasant Grove, UT 84062
MLS# 2136265Listed by: EAST AVENUE REAL ESTATE, LLC - New
 $504,990Active3 beds 3 baths2,060 sq. ft.
$504,990Active3 beds 3 baths2,060 sq. ft.1755 W 120 S #56, Pleasant Grove, UT 84062
MLS# 2136285Listed by: REAL ESTATE ESSENTIALS - Open Sat, 12 to 2pmNew
 $675,000Active4 beds 2 baths2,540 sq. ft.
$675,000Active4 beds 2 baths2,540 sq. ft.696 S Locust Ave, Pleasant Grove, UT 84062
MLS# 2136253Listed by: THE HONOR GROUP, LLC - New
 $695,000Active7 beds 6 baths4,032 sq. ft.
$695,000Active7 beds 6 baths4,032 sq. ft.793 E Orchard Dr, Pleasant Grove, UT 84062
MLS# 2136093Listed by: REAL BROKER, LLC - New
 $725,000Active4 beds 3 baths3,704 sq. ft.
$725,000Active4 beds 3 baths3,704 sq. ft.2421 Renaissance Ct, Pleasant Grove, UT 84062
MLS# 2135723Listed by: KW WESTFIELD - New
 $495,000Active3 beds 3 baths1,638 sq. ft.
$495,000Active3 beds 3 baths1,638 sq. ft.2297 W 500 S, Pleasant Grove, UT 84062
MLS# 2135748Listed by: PINE VALLEY REALTY - New
 $599,999Active5 beds 3 baths2,368 sq. ft.
$599,999Active5 beds 3 baths2,368 sq. ft.429 E 1600 N, Pleasant Grove, UT 84062
MLS# 2135662Listed by: UTAH SELECT REALTY PC - New
 $395,000Active3 beds 3 baths1,412 sq. ft.
$395,000Active3 beds 3 baths1,412 sq. ft.155 N 1380 W, Pleasant Grove, UT 84062
MLS# 2135508Listed by: UTAHHOUSE.COM L.L.C.

