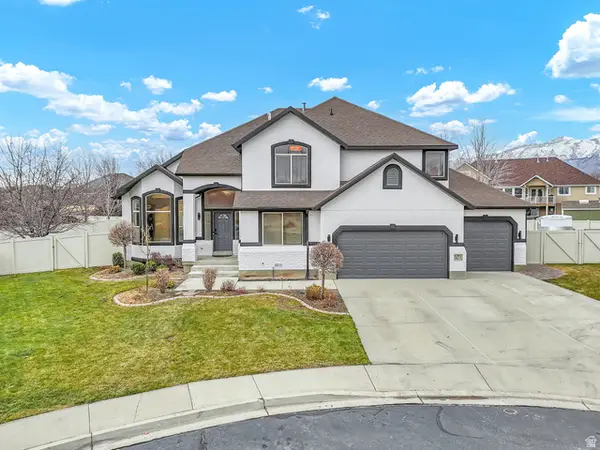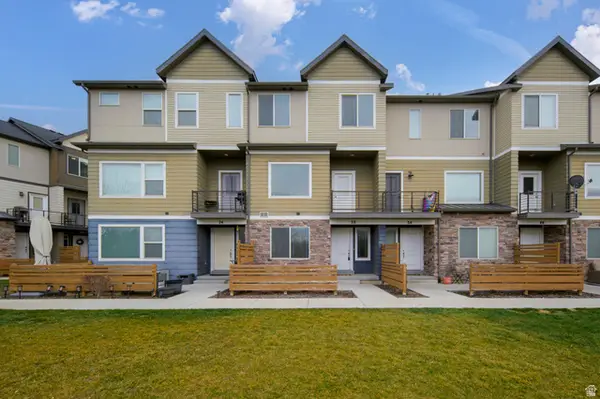1795 W 120 S #52, Pleasant Grove, UT 84062
Local realty services provided by:ERA Brokers Consolidated
1795 W 120 S #52,Pleasant Grove, UT 84062
$507,990
- 3 Beds
- 3 Baths
- 2,060 sq. ft.
- Townhouse
- Active
Listed by: sean buttars, samantha woodward
Office: real estate essentials
MLS#:2103296
Source:SL
Price summary
- Price:$507,990
- Price per sq. ft.:$246.6
- Monthly HOA dues:$220
About this home
One of the last end units remaining-act now before it's gone! 2.500% First-Year Interest Rate Available for a Limited Time with Preferred Lender Incentive! We are proud to introduce one of the first townhomes in our newest community, Tayside Farm, located in Pleasant Grove. This end-unit Hastings floor plan is thoughtfully designed for comfort, light-filled living, and modern convenience. This home is finished and ready for a new homeowner. Enjoy a quiet setting with stunning mountain views and convenient access to I-15, shopping, dining, and entertainment. The open-concept main level features oversized windows, abundant natural light, and seamless flow between the kitchen, living, and dining areas. The kitchen offers generous cabinet space and a large pantry. Step out onto the private deck just off the main living area-perfect for grilling, relaxing, and enjoying the views. Upstairs, the primary suite provides a peaceful retreat with a spa-like bathroom featuring a separate soaking tub and shower, dual vanities, and a large walk-in closet. Two additional bedrooms, a full bathroom, and a convenient upper-level laundry room complete the second floor. Seller reserves the right to accept any offer at any time. Taxes TBD. Square footage figures are provided as a courtesy estimate only and were obtained from builder plans; buyer is advised to obtain an independent measurement.
Contact an agent
Home facts
- Year built:2025
- Listing ID #:2103296
- Added:157 day(s) ago
- Updated:January 11, 2026 at 12:00 PM
Rooms and interior
- Bedrooms:3
- Total bathrooms:3
- Full bathrooms:2
- Half bathrooms:1
- Living area:2,060 sq. ft.
Heating and cooling
- Cooling:Central Air
- Heating:Gas: Central
Structure and exterior
- Roof:Asphalt
- Year built:2025
- Building area:2,060 sq. ft.
- Lot area:0.03 Acres
Schools
- High school:American Fork
- Middle school:American Fork
- Elementary school:Barratt
Utilities
- Water:Culinary, Water Connected
- Sewer:Sewer Connected, Sewer: Connected
Finances and disclosures
- Price:$507,990
- Price per sq. ft.:$246.6
- Tax amount:$1
New listings near 1795 W 120 S #52
- New
 $485,000Active4 beds 1 baths1,748 sq. ft.
$485,000Active4 beds 1 baths1,748 sq. ft.160 S 700 E, Pleasant Grove, UT 84062
MLS# 2130021Listed by: PRESIDIO REAL ESTATE (MOUNTAIN VIEW) - New
 $879,900Active6 beds 5 baths4,048 sq. ft.
$879,900Active6 beds 5 baths4,048 sq. ft.1609 N 900 W, Pleasant Grove, UT 84062
MLS# 2125559Listed by: IMMEASURABLY MORE REAL ESTATE - New
 $375,000Active3 beds 2 baths1,441 sq. ft.
$375,000Active3 beds 2 baths1,441 sq. ft.1429 W 110 N, Pleasant Grove, UT 84062
MLS# 2129646Listed by: PRESIDIO REAL ESTATE - New
 $1,400,000Active7 beds 4 baths5,500 sq. ft.
$1,400,000Active7 beds 4 baths5,500 sq. ft.472 W 2760 N, Pleasant Grove, UT 84062
MLS# 2129506Listed by: ONX REALTY LLC - New
 $550,000Active3 beds 3 baths1,728 sq. ft.
$550,000Active3 beds 3 baths1,728 sq. ft.792 W 810 N, Pleasant Grove, UT 84062
MLS# 2129481Listed by: EQUITY REAL ESTATE (SOLID) - New
 $600,000Active5 beds 3 baths2,297 sq. ft.
$600,000Active5 beds 3 baths2,297 sq. ft.650 S 1600 E, Pleasant Grove, UT 84062
MLS# 2128995Listed by: PRESIDIO REAL ESTATE  $315,000Pending3 beds 3 baths1,350 sq. ft.
$315,000Pending3 beds 3 baths1,350 sq. ft.912 W 260 S, Pleasant Grove, UT 84062
MLS# 2128390Listed by: SIX STAR REAL ESTATE LLC $319,900Active3 beds 2 baths1,307 sq. ft.
$319,900Active3 beds 2 baths1,307 sq. ft.344 S 740 W #104, Pleasant Grove, UT 84062
MLS# 2128386Listed by: CONGRESS REALTY INC $1,594,000Active7 beds 4 baths4,267 sq. ft.
$1,594,000Active7 beds 4 baths4,267 sq. ft.1427 Narra Pl, Pleasant Grove, UT 84062
MLS# 2128167Listed by: WINDERMERE REAL ESTATE (LAYTON BRANCH) $469,000Active4 beds 4 baths2,036 sq. ft.
$469,000Active4 beds 4 baths2,036 sq. ft.28 S 1800 W, Pleasant Grove, UT 84062
MLS# 2127974Listed by: EQUITY REAL ESTATE (RESULTS)
