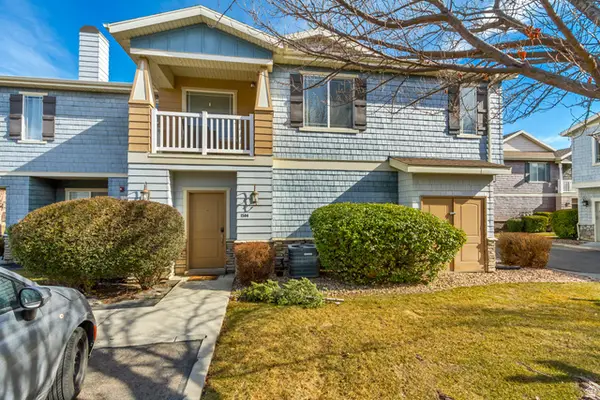- ERA
- Utah
- Pleasant Grove
- 2832 N 550 W
2832 N 550 W, Pleasant Grove, UT 84062
Local realty services provided by:ERA Realty Center
2832 N 550 W,Pleasant Grove, UT 84062
$1,999,995
- 6 Beds
- 5 Baths
- 6,224 sq. ft.
- Single family
- Pending
Listed by: michelle koch
Office: coldwell banker realty (union heights)
MLS#:2110432
Source:SL
Price summary
- Price:$1,999,995
- Price per sq. ft.:$321.34
About this home
Quality custom home, luxurious home with wrap around porch, stunning yard and lime stone pool with radiant heat decking around pool and to the hot tub, highly sought after neighborhood. Stunning kitchen, high end Wolf appliances, butler pantry with pebble ice maker and walk-in pantry, large mudroom with sink and extra refrigerator, brand new furnace, new a/c, new manifold plumbing, new water heater, 12' ceilings, 9' doors, Brazilian hardwood flooring. transom windows and wainscoting thru-out, large master suite with attached nursery, laundry room UP with all the beds, guest bedroom with a fireplace, great room with an indoor/outdoor fireplace. built-ins galore, repainted exterior Hardy Board, shaker (2019) with brick and stone. Concrete/flat work in drive way was replaced about 5 years ago. High end luxury pool (1000 SF) & limestone walls, decking made with concrete, radiant heat, and topped with lime stone, Luxor Lighting system and pool equipment (in basement of pool house) is away from weather. Back yard is excellent for entertaining and making memories. Utopia fiber in entire home; nearly every room has direct connection to fiber. Echo B smart thermostats (2) are of course included. Also, there is additional square footage from the pool house, that is not listed in the total SF, approx. 200 sf. Buyer to verify all data on the MLS, provided as a courtesy only.
Contact an agent
Home facts
- Year built:2007
- Listing ID #:2110432
- Added:142 day(s) ago
- Updated:October 19, 2025 at 07:48 AM
Rooms and interior
- Bedrooms:6
- Total bathrooms:5
- Full bathrooms:4
- Half bathrooms:1
- Living area:6,224 sq. ft.
Heating and cooling
- Cooling:Central Air
- Heating:Forced Air, Gas: Central
Structure and exterior
- Roof:Asphalt
- Year built:2007
- Building area:6,224 sq. ft.
- Lot area:0.51 Acres
Schools
- High school:American Fork
- Middle school:American Fork
- Elementary school:Deerfield
Utilities
- Water:Culinary, Irrigation, Secondary, Water Connected
- Sewer:Sewer Connected, Sewer: Connected, Sewer: Public
Finances and disclosures
- Price:$1,999,995
- Price per sq. ft.:$321.34
- Tax amount:$5,162
New listings near 2832 N 550 W
- New
 Listed by ERA$549,900Active4 beds 3 baths1,744 sq. ft.
Listed by ERA$549,900Active4 beds 3 baths1,744 sq. ft.446 W 1420 N, Pleasant Grove, UT 84062
MLS# 2133791Listed by: ERA BROKERS CONSOLIDATED (UTAH COUNTY) - New
 $1,200,000Active7 beds 6 baths5,015 sq. ft.
$1,200,000Active7 beds 6 baths5,015 sq. ft.681 W 2760 N, Pleasant Grove, UT 84062
MLS# 2133613Listed by: EXP REALTY, LLC - New
 $525,000Active4 beds 3 baths1,955 sq. ft.
$525,000Active4 beds 3 baths1,955 sq. ft.1289 W 1670 N, Pleasant Grove, UT 84062
MLS# 2133412Listed by: PRESIDIO REAL ESTATE (RIVER HEIGHTS) - Open Sat, 11am to 1pmNew
 $599,000Active5 beds 3 baths2,399 sq. ft.
$599,000Active5 beds 3 baths2,399 sq. ft.851 E Center St, Pleasant Grove, UT 84062
MLS# 2133415Listed by: REAL BROKER, LLC - Open Sat, 1 to 5pmNew
 $350,000Active3 beds 1 baths1,754 sq. ft.
$350,000Active3 beds 1 baths1,754 sq. ft.975 N 200 W, Pleasant Grove, UT 84062
MLS# 2133299Listed by: REAL BROKER, LLC - Open Sat, 1 to 3pmNew
 $574,990Active3 beds 3 baths2,067 sq. ft.
$574,990Active3 beds 3 baths2,067 sq. ft.118 S 1700 W #11, Pleasant Grove, UT 84062
MLS# 2133186Listed by: REAL ESTATE ESSENTIALS - New
 $354,900Active2 beds 2 baths1,183 sq. ft.
$354,900Active2 beds 2 baths1,183 sq. ft.1504 W 80 S, Pleasant Grove, UT 84062
MLS# 2133026Listed by: EQUITY REAL ESTATE (ADVANTAGE) - Open Sat, 11am to 1pmNew
 $675,000Active5 beds 3 baths3,260 sq. ft.
$675,000Active5 beds 3 baths3,260 sq. ft.935 S 1500 E, Pleasant Grove, UT 84062
MLS# 2132874Listed by: IVIE AVENUE REAL ESTATE, LLC - New
 $295,000Active3 beds 2 baths1,160 sq. ft.
$295,000Active3 beds 2 baths1,160 sq. ft.952 W 270 S #102, Pleasant Grove, UT 84062
MLS# 2132585Listed by: ROCK CANYON REAL ESTATE LLC - New
 $309,000Active3 beds 2 baths1,318 sq. ft.
$309,000Active3 beds 2 baths1,318 sq. ft.169 S Pleasant Grove Blvd #49, Pleasant Grove, UT 84062
MLS# 2132286Listed by: EXP REALTY, LLC

