2913 N 1450 W, Pleasant Grove, UT 84062
Local realty services provided by:ERA Realty Center
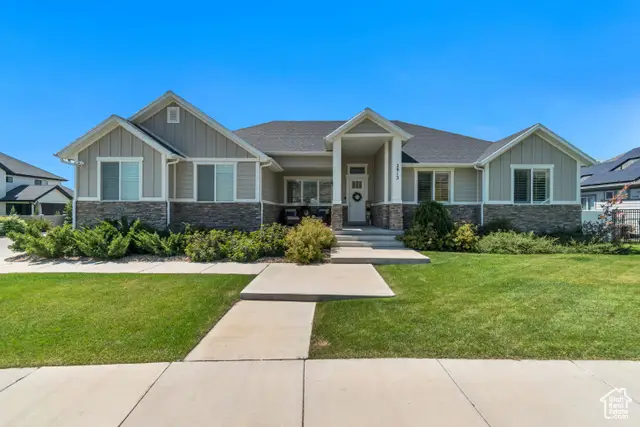
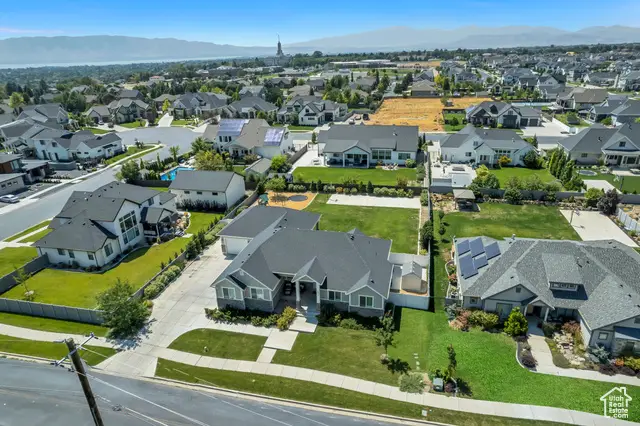
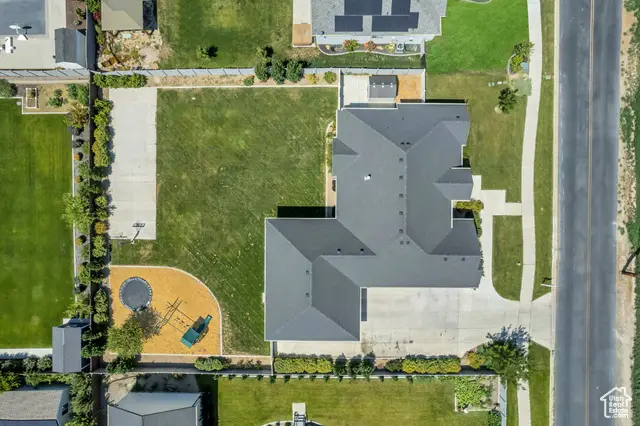
2913 N 1450 W,Pleasant Grove, UT 84062
$1,199,000
- 6 Beds
- 5 Baths
- 4,452 sq. ft.
- Single family
- Pending
Listed by:andrew mckay
Office:mckay & associates real estate pc
MLS#:2098584
Source:SL
Price summary
- Price:$1,199,000
- Price per sq. ft.:$269.32
About this home
Coveted rambler in Muirfield Estates! This beautiful newer home on half an acre sits in one of Pleasant Grove's most desirable neighborhoods, offering panoramic mountain views, top-performing schools including American Heritage, and quick access to American Fork Canyon for hiking, biking, and year-round adventure. The main level features three spacious bedrooms and two full bathrooms, including an expanded primary suite that feels like a private retreat. At the heart of the home, the gourmet kitchen offers a large island, stainless steel appliances, and a double oven, flowing effortlessly into both indoor and outdoor living spaces. The main-floor great room and office feature custom built-in cabinetry. The fully finished basement mirrors the main-floor layout and can function as a private-entry mother-in-law apartment with a full second kitchen, ideal for extended family, guests, or rental income. Outside, enjoy an expansive fenced yard, a huge covered patio perfect for entertaining, and a patio-access half bath for backyard parties. Additional highlights include oversized garages, RV parking, EverLights holiday lighting, and Ring cameras. A fenced side-yard alcove is perfect for chickens, pets, or added storage. Homes with this kind of space, flexibility, and location rarely come available in this area at this price.
Contact an agent
Home facts
- Year built:2021
- Listing Id #:2098584
- Added:8 day(s) ago
- Updated:August 14, 2025 at 10:56 PM
Rooms and interior
- Bedrooms:6
- Total bathrooms:5
- Full bathrooms:4
- Half bathrooms:1
- Living area:4,452 sq. ft.
Heating and cooling
- Cooling:Central Air
- Heating:Gas: Central
Structure and exterior
- Roof:Asphalt
- Year built:2021
- Building area:4,452 sq. ft.
- Lot area:0.48 Acres
Schools
- High school:American Fork
- Middle school:Mt Ridge
- Elementary school:Deerfield
Utilities
- Water:Culinary, Secondary, Water Connected
- Sewer:Sewer Connected, Sewer: Connected, Sewer: Public
Finances and disclosures
- Price:$1,199,000
- Price per sq. ft.:$269.32
- Tax amount:$4,865
New listings near 2913 N 1450 W
- New
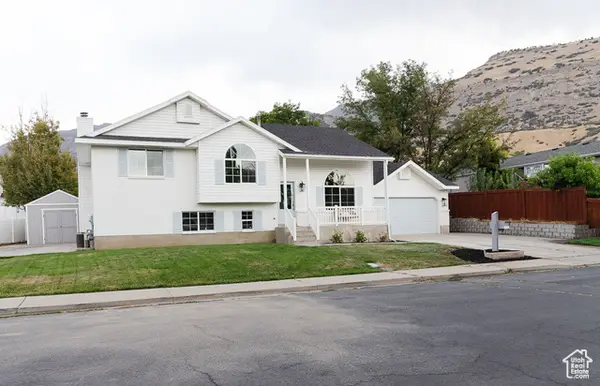 $685,000Active5 beds 4 baths2,550 sq. ft.
$685,000Active5 beds 4 baths2,550 sq. ft.1479 E 860 S, Pleasant Grove, UT 84062
MLS# 2105278Listed by: PRIME REAL ESTATE EXPERTS - New
 $425,000Active2 beds 3 baths1,479 sq. ft.
$425,000Active2 beds 3 baths1,479 sq. ft.1498 W 80 S, Pleasant Grove, UT 84062
MLS# 2104999Listed by: PINE VALLEY REALTY - New
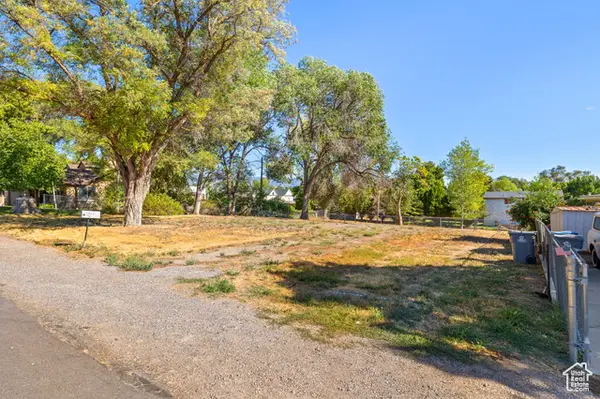 $324,900Active0.34 Acres
$324,900Active0.34 Acres612 E 100 N, Pleasant Grove, UT 84062
MLS# 2104948Listed by: SUMMIT REALTY, INC. - Open Sat, 1 to 3pmNew
 $569,900Active5 beds 4 baths2,200 sq. ft.
$569,900Active5 beds 4 baths2,200 sq. ft.1042 W 500 N, Pleasant Grove, UT 84062
MLS# 2104763Listed by: PRESIDIO REAL ESTATE - New
 $744,990Active3 beds 3 baths3,064 sq. ft.
$744,990Active3 beds 3 baths3,064 sq. ft.1064 N 1420 W #29, Pleasant Grove, UT 84062
MLS# 2104771Listed by: WEEKLEY HOMES, LLC - New
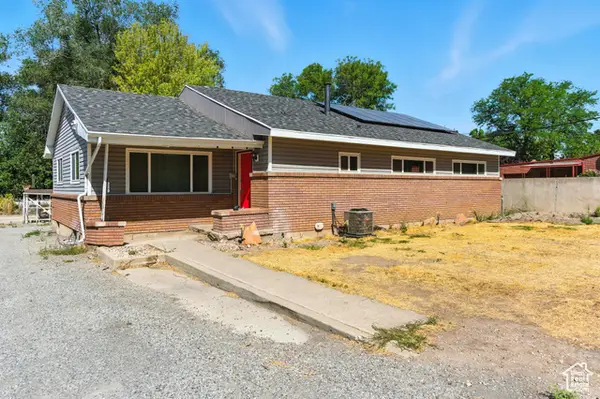 $499,900Active5 beds 3 baths2,776 sq. ft.
$499,900Active5 beds 3 baths2,776 sq. ft.380 S 300 E, Pleasant Grove, UT 84062
MLS# 2104740Listed by: FATHOM REALTY (OREM) - New
 $319,000Active3 beds 2 baths1,264 sq. ft.
$319,000Active3 beds 2 baths1,264 sq. ft.584 S 980 W #58, Pleasant Grove, UT 84062
MLS# 2104731Listed by: E7 PROPERTIES INC. - Open Fri, 5 to 8pmNew
 $1,175,000Active6 beds 4 baths4,300 sq. ft.
$1,175,000Active6 beds 4 baths4,300 sq. ft.286 S 1150 E, Pleasant Grove, UT 84062
MLS# 2104511Listed by: BETTER HOMES AND GARDENS REAL ESTATE MOMENTUM (LEHI) - New
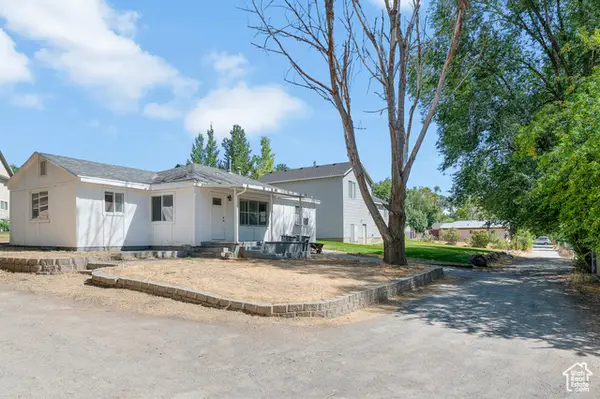 $350,000Active3 beds 1 baths1,071 sq. ft.
$350,000Active3 beds 1 baths1,071 sq. ft.165 E 500 St N, Pleasant Grove, UT 84062
MLS# 2104481Listed by: HIVE PROPERTY SOLUTIONS - New
 $549,000Active4 beds 4 baths1,843 sq. ft.
$549,000Active4 beds 4 baths1,843 sq. ft.1557 W 300 N, Pleasant Grove, UT 84062
MLS# 2104443Listed by: SUMMIT REALTY, INC.

