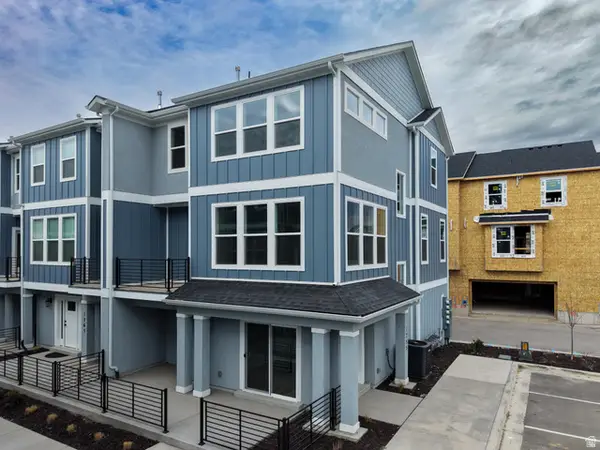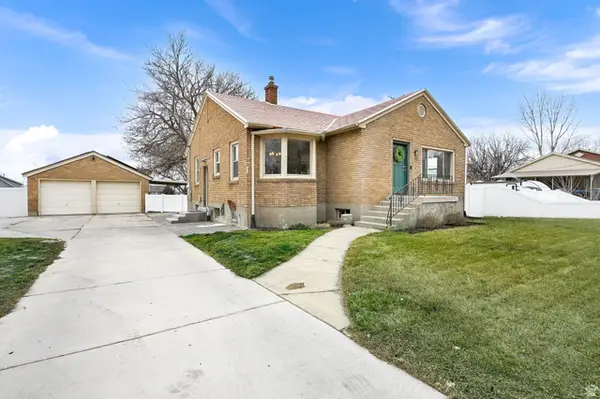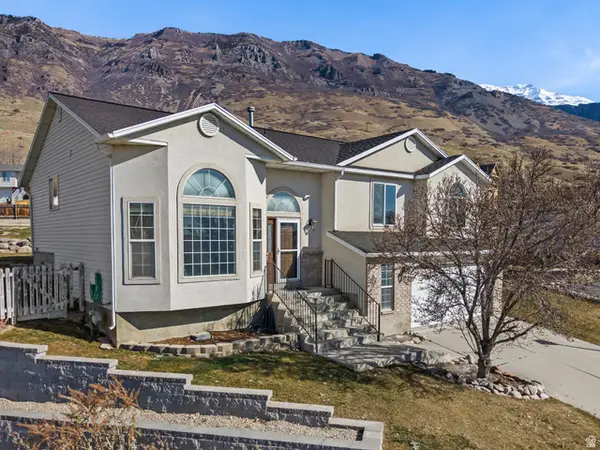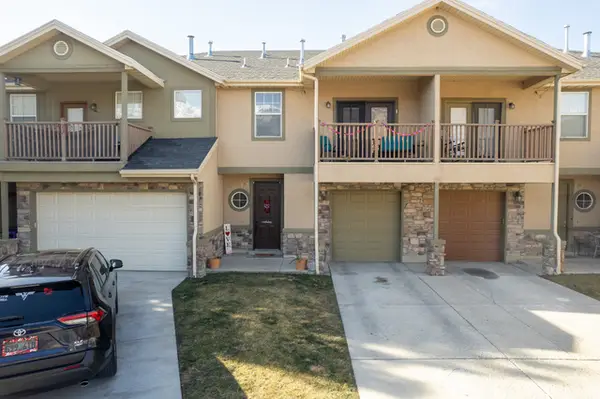906 W 600 N, Pleasant Grove, UT 84062
Local realty services provided by:ERA Realty Center
906 W 600 N,Pleasant Grove, UT 84062
$550,000
- 4 Beds
- 3 Baths
- 2,482 sq. ft.
- Single family
- Pending
Listed by: jennifer belliston
Office: re/max associates
MLS#:2112662
Source:SL
Price summary
- Price:$550,000
- Price per sq. ft.:$221.6
About this home
Step inside this spacious 4 bedroom, 3 bath home perfectly situated on a desirable corner lot. This property offers an open floor plan with a beautifully added great room that's ideal for gatherings and everyday living. The centrally located and updated kitchen flows seamlessly into the dining and living areas. Basement boasts a large primary bedroom with an ensuite bathroom. This area can also be used for a great room, large game room, craft area and so much more. Located off this living space is another large storage, playroom, or whatever is needed for your style of living. While the additional bedrooms are generously sized for family, guests, or a home office. This home is walking distance to the new Cook Family Park. Located close to city amenities, schools, shopping, and dining, this home combines convenience with neighborhood charm. Square footage figures are provided as a courtesy estimate only and were obtained from county records. Buyer is advised to obtain an independent measurement.
Contact an agent
Home facts
- Year built:1995
- Listing ID #:2112662
- Added:146 day(s) ago
- Updated:October 19, 2025 at 07:48 AM
Rooms and interior
- Bedrooms:4
- Total bathrooms:3
- Full bathrooms:3
- Living area:2,482 sq. ft.
Heating and cooling
- Cooling:Central Air
- Heating:Forced Air, Gas: Central
Structure and exterior
- Roof:Asphalt
- Year built:1995
- Building area:2,482 sq. ft.
- Lot area:0.22 Acres
Schools
- High school:Pleasant Grove
- Middle school:Pleasant Grove
- Elementary school:Mount Mahogany
Utilities
- Water:Culinary, Secondary, Water Connected
- Sewer:Sewer Connected, Sewer: Connected, Sewer: Public
Finances and disclosures
- Price:$550,000
- Price per sq. ft.:$221.6
- Tax amount:$2,195
New listings near 906 W 600 N
 $1,299,000Pending6 beds 5 baths4,691 sq. ft.
$1,299,000Pending6 beds 5 baths4,691 sq. ft.1792 N Siena Cir #13, Pleasant Grove, UT 84062
MLS# 2136638Listed by: BERKSHIRE HATHAWAY HOMESERVICES UTAH PROPERTIES (SALT LAKE)- New
 $635,000Active4 beds 3 baths2,628 sq. ft.
$635,000Active4 beds 3 baths2,628 sq. ft.1184 E 300 N, Pleasant Grove, UT 84062
MLS# 2136411Listed by: BETTER HOMES AND GARDENS REAL ESTATE MOMENTUM (LEHI) - New
 $550,000Active3 beds 3 baths1,831 sq. ft.
$550,000Active3 beds 3 baths1,831 sq. ft.250 N 1630 W, Pleasant Grove, UT 84062
MLS# 2136265Listed by: EAST AVENUE REAL ESTATE, LLC - New
 $504,990Active3 beds 3 baths2,060 sq. ft.
$504,990Active3 beds 3 baths2,060 sq. ft.1755 W 120 S #56, Pleasant Grove, UT 84062
MLS# 2136285Listed by: REAL ESTATE ESSENTIALS - Open Sat, 12 to 2pmNew
 $675,000Active4 beds 2 baths2,540 sq. ft.
$675,000Active4 beds 2 baths2,540 sq. ft.696 S Locust Ave, Pleasant Grove, UT 84062
MLS# 2136253Listed by: THE HONOR GROUP, LLC - New
 $695,000Active7 beds 6 baths4,032 sq. ft.
$695,000Active7 beds 6 baths4,032 sq. ft.793 E Orchard Dr, Pleasant Grove, UT 84062
MLS# 2136093Listed by: REAL BROKER, LLC - New
 $725,000Active4 beds 3 baths3,704 sq. ft.
$725,000Active4 beds 3 baths3,704 sq. ft.2421 Renaissance Ct, Pleasant Grove, UT 84062
MLS# 2135723Listed by: KW WESTFIELD - New
 $495,000Active3 beds 3 baths1,638 sq. ft.
$495,000Active3 beds 3 baths1,638 sq. ft.2297 W 500 S, Pleasant Grove, UT 84062
MLS# 2135748Listed by: PINE VALLEY REALTY - New
 $599,999Active5 beds 3 baths2,368 sq. ft.
$599,999Active5 beds 3 baths2,368 sq. ft.429 E 1600 N, Pleasant Grove, UT 84062
MLS# 2135662Listed by: UTAH SELECT REALTY PC - New
 $395,000Active3 beds 3 baths1,412 sq. ft.
$395,000Active3 beds 3 baths1,412 sq. ft.155 N 1380 W, Pleasant Grove, UT 84062
MLS# 2135508Listed by: UTAHHOUSE.COM L.L.C.

