123 Hillsborough Dr #71, Pleasant View, UT 84414
Local realty services provided by:ERA Brokers Consolidated
Listed by: matt peterson, josh d. wilson
Office: re/max associates
MLS#:2113471
Source:SL
Price summary
- Price:$550,000
- Price per sq. ft.:$224.4
- Monthly HOA dues:$257
About this home
Beautiful Living in this gated community on the Barn Golf Course - but NOT a 55+ community! This home features handsome exterior of stone and stucco, full landscaping, 2-car garage. Interior has foyer with wainscoting, 2-tone paint, decorative archways, great room with gas fireplace with stone surround, plantation shutters, spacious kitchen with rich dark-stained cabinets & granite counters, large dining area, two bedrooms, 1 full bath and laundry complete the main level. Upper level features French doors into generous primary bedroom with en-suite with separate tub and shower and a walk-in closet. Additional bedroom and full bath plus family room/den area complete the upstairs. Relax on the covered back patio while overlooking Hole #17 on the golf course, all while the HOA provides lawn care, snow removal, water-trash-sewer paid! Schedule via Aligned Showings.
Contact an agent
Home facts
- Year built:2007
- Listing ID #:2113471
- Added:55 day(s) ago
- Updated:November 19, 2025 at 12:03 PM
Rooms and interior
- Bedrooms:4
- Total bathrooms:3
- Full bathrooms:3
- Living area:2,451 sq. ft.
Heating and cooling
- Cooling:Central Air
- Heating:Forced Air
Structure and exterior
- Roof:Asphalt
- Year built:2007
- Building area:2,451 sq. ft.
- Lot area:0.05 Acres
Schools
- High school:Weber
- Middle school:Orion
- Elementary school:Lomond View
Utilities
- Water:Culinary, Secondary, Water Connected
- Sewer:Sewer Connected, Sewer: Connected, Sewer: Public
Finances and disclosures
- Price:$550,000
- Price per sq. ft.:$224.4
- Tax amount:$2,932
New listings near 123 Hillsborough Dr #71
- New
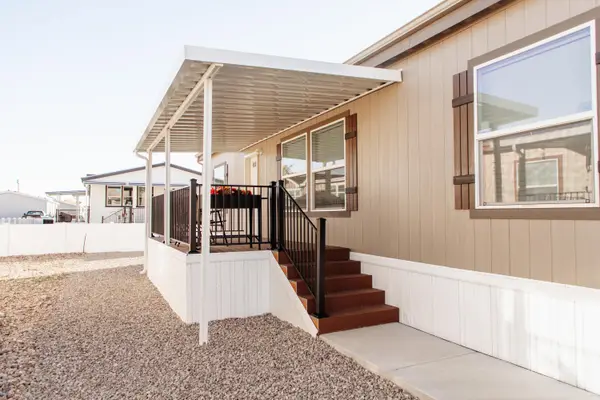 $215,000Active3 beds 2 baths1,600 sq. ft.
$215,000Active3 beds 2 baths1,600 sq. ft.1700 W 2700 N #110, Pleasant View, UT 84404
MLS# 25-266824Listed by: D&M DISCOUNT REALTY - New
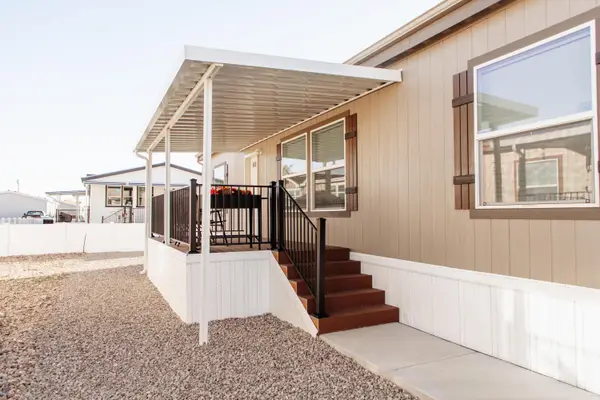 $215,000Active3 beds 2 baths1,600 sq. ft.
$215,000Active3 beds 2 baths1,600 sq. ft.1700 W 2700 #110, Ogden, UT 84404
MLS# 113851Listed by: D&M DISCOUNT REALTY - New
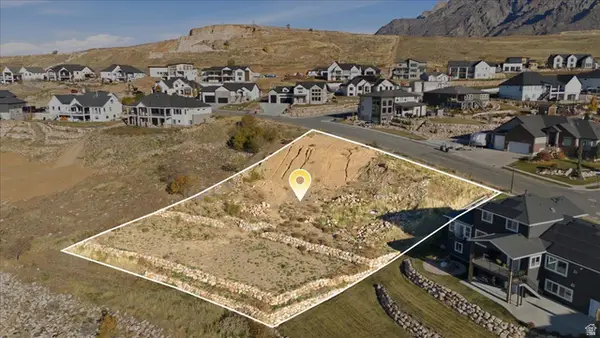 $395,000Active0.8 Acres
$395,000Active0.8 Acres1211 W Fallow Way, Pleasant View, UT 84414
MLS# 2123214Listed by: ASCENT REAL ESTATE GROUP LLC - New
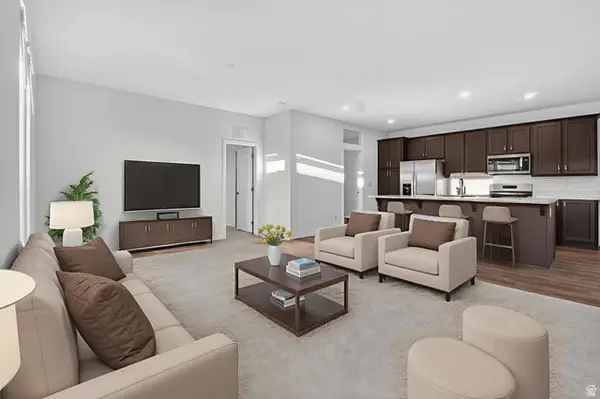 $230,000Active4 beds 2 baths2,100 sq. ft.
$230,000Active4 beds 2 baths2,100 sq. ft.1700 W 2700 N #13, Pleasant View, UT 84414
MLS# 2122843Listed by: KW SUCCESS KELLER WILLIAMS REALTY (NORTH OGDEN) - New
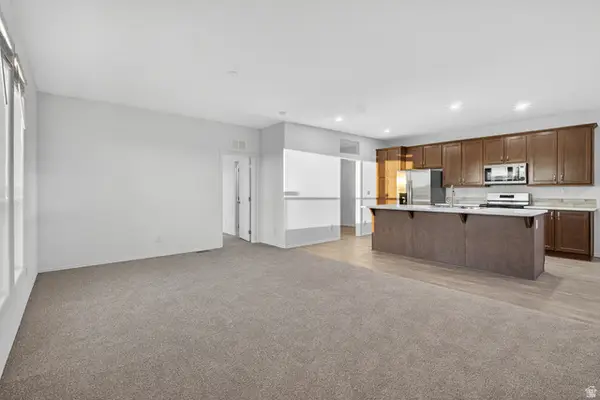 $230,000Active4 beds 2 baths2,100 sq. ft.
$230,000Active4 beds 2 baths2,100 sq. ft.1700 W 2700 N #15, Pleasant View, UT 84414
MLS# 2122845Listed by: KW SUCCESS KELLER WILLIAMS REALTY (NORTH OGDEN) - New
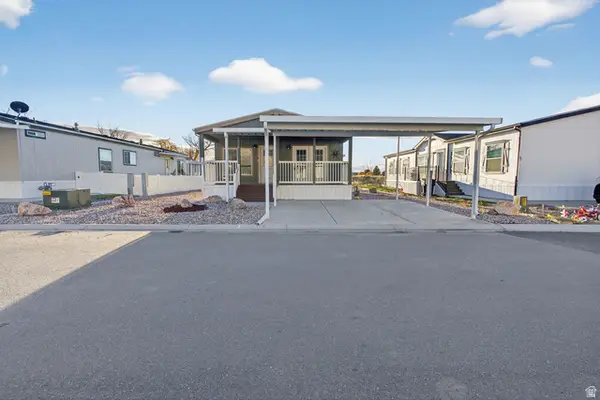 $170,000Active2 beds 2 baths1,200 sq. ft.
$170,000Active2 beds 2 baths1,200 sq. ft.1700 W 2700 N #10, Pleasant View, UT 84414
MLS# 2122124Listed by: KW SUCCESS KELLER WILLIAMS REALTY (NORTH OGDEN) 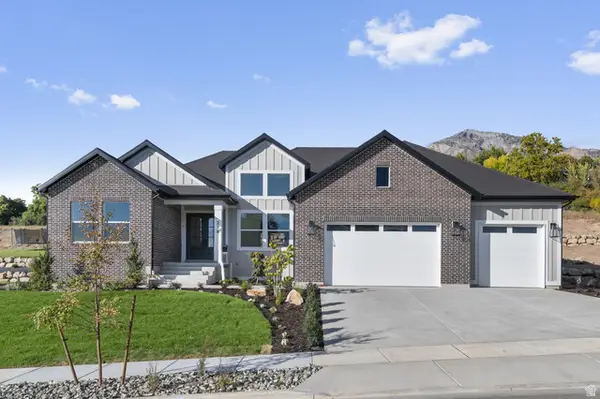 $1,114,000Active2 beds 3 baths5,606 sq. ft.
$1,114,000Active2 beds 3 baths5,606 sq. ft.238 W 3175 N, Pleasant View, UT 84414
MLS# 2120962Listed by: IVORY HOMES, LTD $1,387,000Active6 beds 4 baths5,091 sq. ft.
$1,387,000Active6 beds 4 baths5,091 sq. ft.1199 W Fallow Way, Pleasant View, UT 84414
MLS# 2119648Listed by: REAL ESTATE ESSENTIALS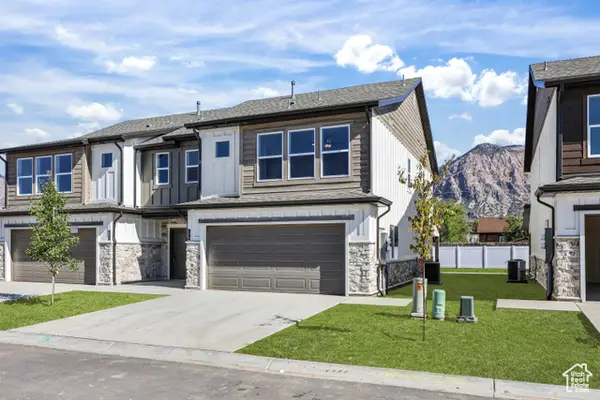 $384,900Active3 beds 3 baths1,635 sq. ft.
$384,900Active3 beds 3 baths1,635 sq. ft.370 N Liberty Cove Dr, Ogden, UT 84404
MLS# 2119612Listed by: CASTLECREEK REAL ESTATE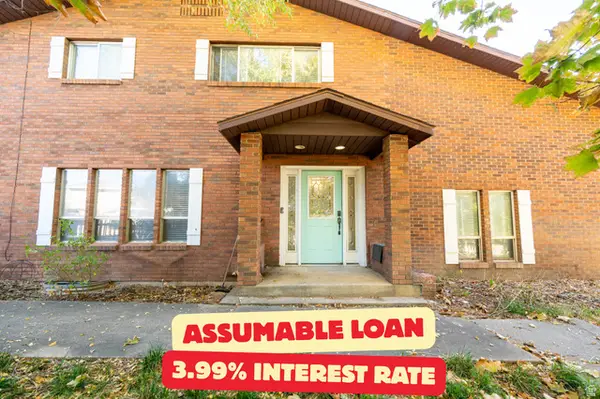 $534,000Active4 beds 3 baths4,142 sq. ft.
$534,000Active4 beds 3 baths4,142 sq. ft.1012 W 3550 N, Pleasant View, UT 84414
MLS# 2119605Listed by: HIVE REALTY GROUP PLLC
