1293 W Caribou Ct, Pleasant View, UT 84414
Local realty services provided by:ERA Realty Center
1293 W Caribou Ct,Pleasant View, UT 84414
$2,575,999
- 5 Beds
- 7 Baths
- 8,447 sq. ft.
- Single family
- Active
Listed by: taryn hart
Office: all things real estate llc.
MLS#:2090564
Source:SL
Price summary
- Price:$2,575,999
- Price per sq. ft.:$304.96
About this home
Stunning custom home located in Pleasant view on the mountain side with incredible views. This home has everything 2 master suites on the main floor a huge office , stunning staircase that will be installed a very unique cabinet layout with multiple islands along with a large butlers pantry with double ovens and microwave located in the pantry, huge laundry room upstairs. Downstairs has a massive theatre room and a gym with a garage door that lifts up to the backyard , a kitchenette with candy drawers , another huge laundry room 3 bedrooms all with walk in closets and bathrooms and a huge storage area and a large living area Dont miss out on this custom home. Builder does have a pool installer and can be added for additional cost. built in planter boxes . this home also has fire suppression and has a heated driveway.
Contact an agent
Home facts
- Year built:2025
- Listing ID #:2090564
- Added:164 day(s) ago
- Updated:November 19, 2025 at 11:55 AM
Rooms and interior
- Bedrooms:5
- Total bathrooms:7
- Full bathrooms:6
- Half bathrooms:1
- Living area:8,447 sq. ft.
Heating and cooling
- Cooling:Central Air
- Heating:Gas: Central
Structure and exterior
- Roof:Asphalt, Metal
- Year built:2025
- Building area:8,447 sq. ft.
- Lot area:0.4 Acres
Schools
- High school:Weber
- Middle school:Orion
- Elementary school:Lomond View
Utilities
- Water:Culinary, Secondary, Water Connected
- Sewer:Sewer Connected, Sewer: Connected
Finances and disclosures
- Price:$2,575,999
- Price per sq. ft.:$304.96
- Tax amount:$1
New listings near 1293 W Caribou Ct
- New
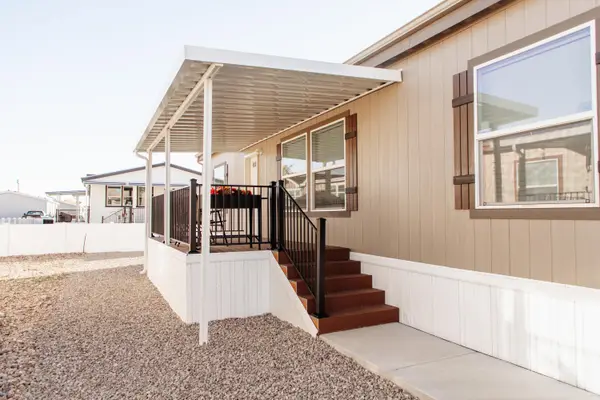 $215,000Active3 beds 2 baths1,600 sq. ft.
$215,000Active3 beds 2 baths1,600 sq. ft.1700 W 2700 N #110, Pleasant View, UT 84404
MLS# 25-266824Listed by: D&M DISCOUNT REALTY - New
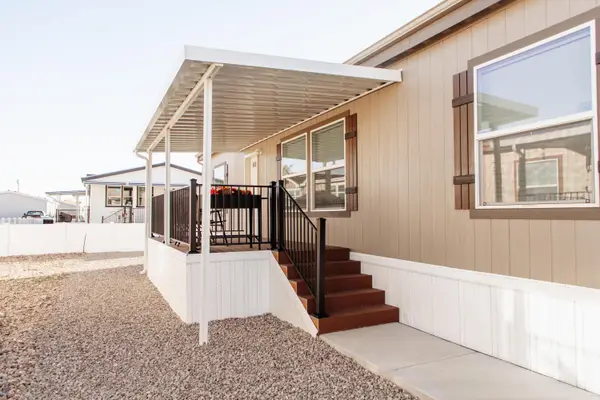 $215,000Active3 beds 2 baths1,600 sq. ft.
$215,000Active3 beds 2 baths1,600 sq. ft.1700 W 2700 #110, Ogden, UT 84404
MLS# 113851Listed by: D&M DISCOUNT REALTY - New
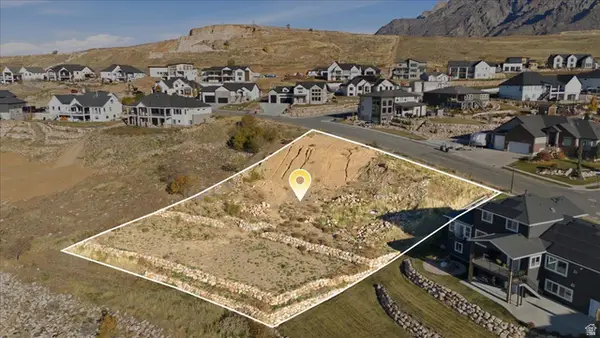 $395,000Active0.8 Acres
$395,000Active0.8 Acres1211 W Fallow Way, Pleasant View, UT 84414
MLS# 2123214Listed by: ASCENT REAL ESTATE GROUP LLC - New
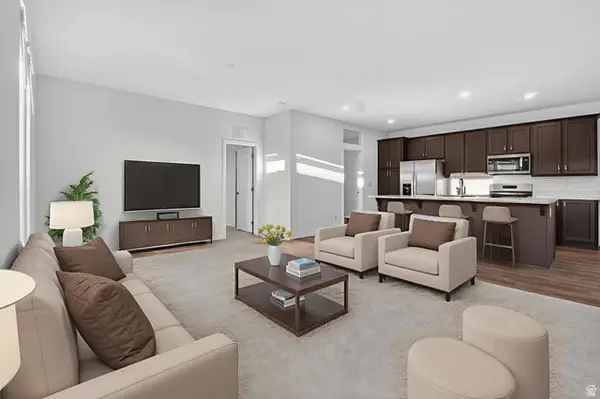 $230,000Active4 beds 2 baths2,100 sq. ft.
$230,000Active4 beds 2 baths2,100 sq. ft.1700 W 2700 N #13, Pleasant View, UT 84414
MLS# 2122843Listed by: KW SUCCESS KELLER WILLIAMS REALTY (NORTH OGDEN) - New
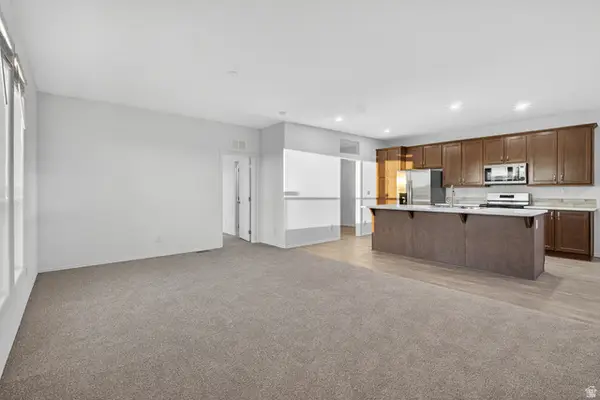 $230,000Active4 beds 2 baths2,100 sq. ft.
$230,000Active4 beds 2 baths2,100 sq. ft.1700 W 2700 N #15, Pleasant View, UT 84414
MLS# 2122845Listed by: KW SUCCESS KELLER WILLIAMS REALTY (NORTH OGDEN) - New
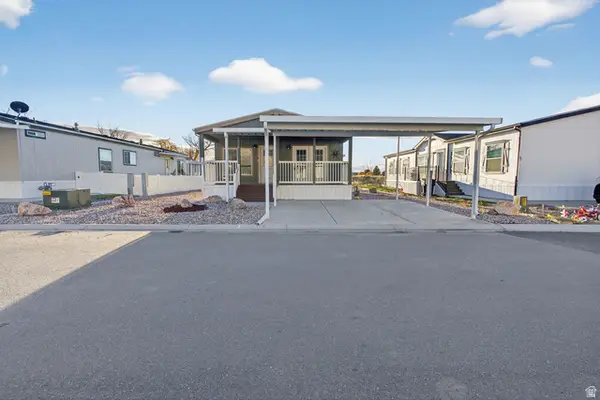 $170,000Active2 beds 2 baths1,200 sq. ft.
$170,000Active2 beds 2 baths1,200 sq. ft.1700 W 2700 N #10, Pleasant View, UT 84414
MLS# 2122124Listed by: KW SUCCESS KELLER WILLIAMS REALTY (NORTH OGDEN) 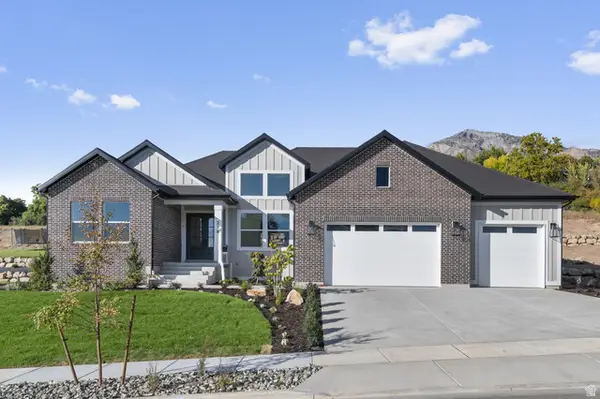 $1,114,000Active2 beds 3 baths5,606 sq. ft.
$1,114,000Active2 beds 3 baths5,606 sq. ft.238 W 3175 N, Pleasant View, UT 84414
MLS# 2120962Listed by: IVORY HOMES, LTD $1,387,000Active6 beds 4 baths5,091 sq. ft.
$1,387,000Active6 beds 4 baths5,091 sq. ft.1199 W Fallow Way, Pleasant View, UT 84414
MLS# 2119648Listed by: REAL ESTATE ESSENTIALS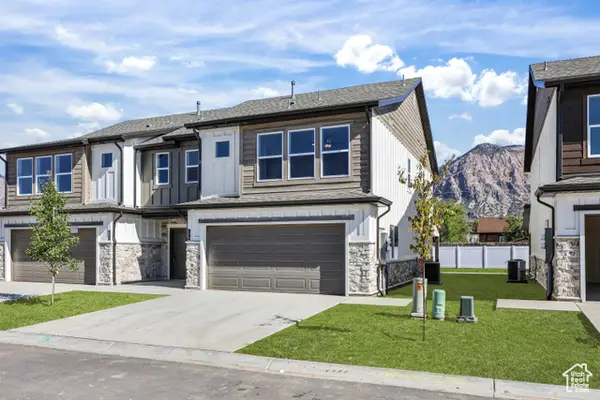 $384,900Active3 beds 3 baths1,635 sq. ft.
$384,900Active3 beds 3 baths1,635 sq. ft.370 N Liberty Cove Dr, Ogden, UT 84404
MLS# 2119612Listed by: CASTLECREEK REAL ESTATE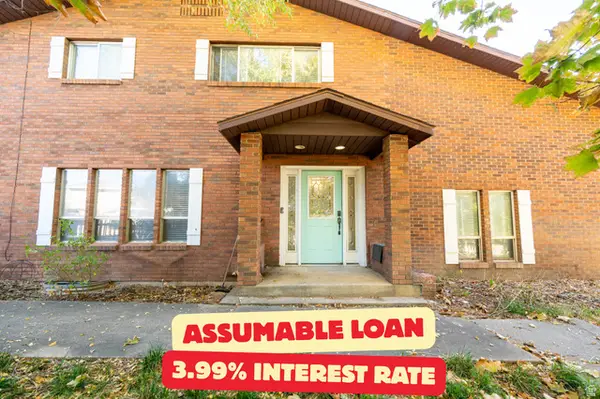 $534,000Active4 beds 3 baths4,142 sq. ft.
$534,000Active4 beds 3 baths4,142 sq. ft.1012 W 3550 N, Pleasant View, UT 84414
MLS# 2119605Listed by: HIVE REALTY GROUP PLLC
