1700 W 2700 N #86, Pleasant View, UT 84404
Local realty services provided by:ERA Brokers Consolidated
1700 W 2700 N #86,Pleasant View, UT 84404
$180,000
- 3 Beds
- 2 Baths
- 1,119 sq. ft.
- Mobile / Manufactured
- Active
Listed by: lori sneddon, greg c. sneddon
Office: key choice realty llc.
MLS#:2108854
Source:SL
Price summary
- Price:$180,000
- Price per sq. ft.:$160.86
- Monthly HOA dues:$675
About this home
Introducing a charming, move-in ready manufactured home in the desirable Wasatch View Estates of Pleasant View. Nestled on a beautifully landscaped corner lot, this well-maintained residence offers both comfort and convenience in a vibrant, friendly community. Enjoy quick access to upcoming amenities in 2025, including a gated entrance, swimming pool, pickleball courts, basketball and tennis courts, a kids' playground, and potentially a soccer field-perfect for outdoor recreation and community engagement. Highlights include a spacious 20x20 covered carport, a shaded front porch with accent lighting, and a versatile 10x12 shed with 120V electric. The home comes fully equipped with essential appliances-washer, dryer, refrigerator-and a water softener. Please note community requirements: homes must include a carport, an awning over the main entry, and full landscaping upon purchase, with the estimated upgrade costs of $20,000 $30,000. This low-maintenance property offers a turnkey lifestyle-just move in and enjoy everything Wasatch View Estates has to offer in a peaceful, growing community. Ideal for buyers seeking comfort, community amenities. Motivated seller has found a new home and will consider all reasonable offers!
Contact an agent
Home facts
- Year built:2022
- Listing ID #:2108854
- Added:161 day(s) ago
- Updated:November 20, 2025 at 12:35 PM
Rooms and interior
- Bedrooms:3
- Total bathrooms:2
- Full bathrooms:2
- Living area:1,119 sq. ft.
Heating and cooling
- Cooling:Central Air
- Heating:Forced Air, Gas: Central
Structure and exterior
- Roof:Asphalt
- Year built:2022
- Building area:1,119 sq. ft.
- Lot area:0.1 Acres
Schools
- High school:Weber
- Middle school:Orion
- Elementary school:Orchard Springs
Utilities
- Water:Culinary, Water Connected
- Sewer:Sewer Connected, Sewer: Connected, Sewer: Public
Finances and disclosures
- Price:$180,000
- Price per sq. ft.:$160.86
New listings near 1700 W 2700 N #86
- New
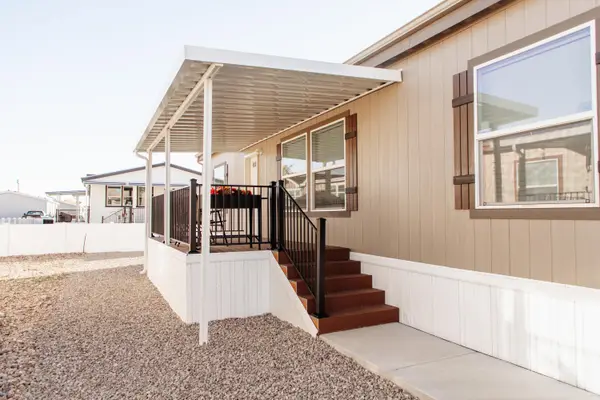 $215,000Active3 beds 2 baths1,600 sq. ft.
$215,000Active3 beds 2 baths1,600 sq. ft.1700 W 2700 N #110, Pleasant View, UT 84404
MLS# 25-266824Listed by: D&M DISCOUNT REALTY - New
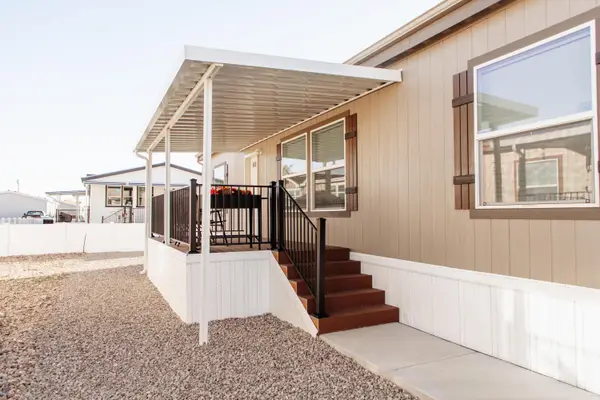 $215,000Active3 beds 2 baths1,600 sq. ft.
$215,000Active3 beds 2 baths1,600 sq. ft.1700 W 2700 #110, Ogden, UT 84404
MLS# 113851Listed by: D&M DISCOUNT REALTY - New
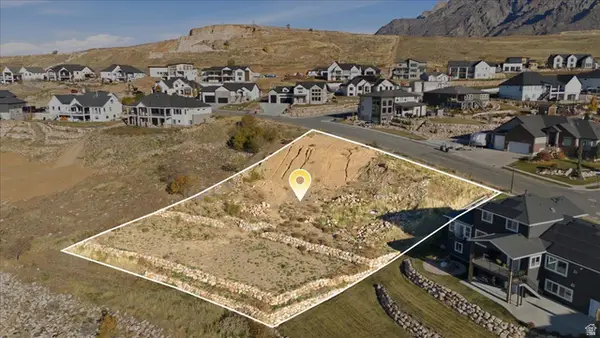 $395,000Active0.8 Acres
$395,000Active0.8 Acres1211 W Fallow Way, Pleasant View, UT 84414
MLS# 2123214Listed by: ASCENT REAL ESTATE GROUP LLC - New
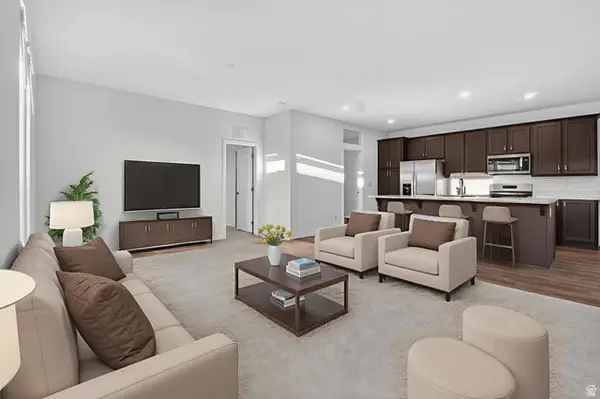 $230,000Active4 beds 2 baths2,100 sq. ft.
$230,000Active4 beds 2 baths2,100 sq. ft.1700 W 2700 N #13, Pleasant View, UT 84414
MLS# 2122843Listed by: KW SUCCESS KELLER WILLIAMS REALTY (NORTH OGDEN) - New
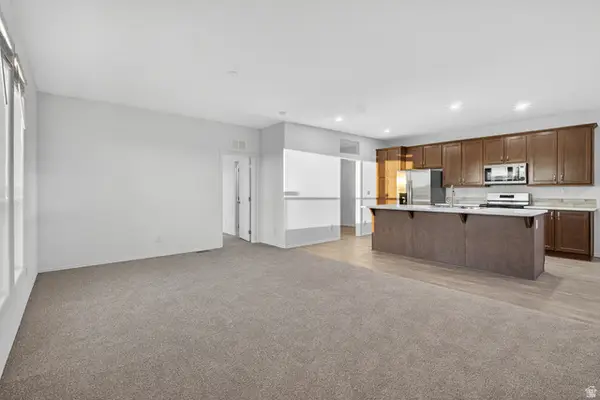 $230,000Active4 beds 2 baths2,100 sq. ft.
$230,000Active4 beds 2 baths2,100 sq. ft.1700 W 2700 N #15, Pleasant View, UT 84414
MLS# 2122845Listed by: KW SUCCESS KELLER WILLIAMS REALTY (NORTH OGDEN) - New
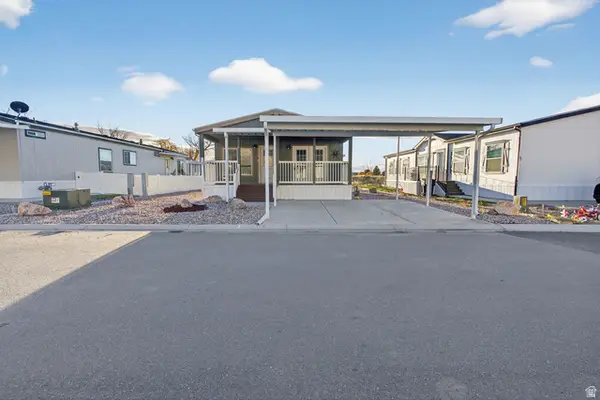 $170,000Active2 beds 2 baths1,200 sq. ft.
$170,000Active2 beds 2 baths1,200 sq. ft.1700 W 2700 N #10, Pleasant View, UT 84414
MLS# 2122124Listed by: KW SUCCESS KELLER WILLIAMS REALTY (NORTH OGDEN) 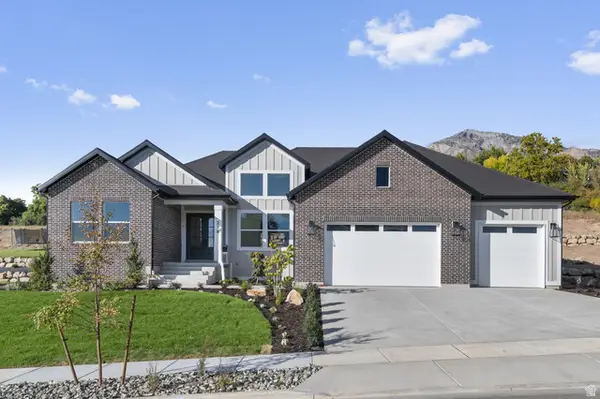 $1,114,000Active2 beds 3 baths5,606 sq. ft.
$1,114,000Active2 beds 3 baths5,606 sq. ft.238 W 3175 N, Pleasant View, UT 84414
MLS# 2120962Listed by: IVORY HOMES, LTD $1,387,000Active6 beds 4 baths5,091 sq. ft.
$1,387,000Active6 beds 4 baths5,091 sq. ft.1199 W Fallow Way, Pleasant View, UT 84414
MLS# 2119648Listed by: REAL ESTATE ESSENTIALS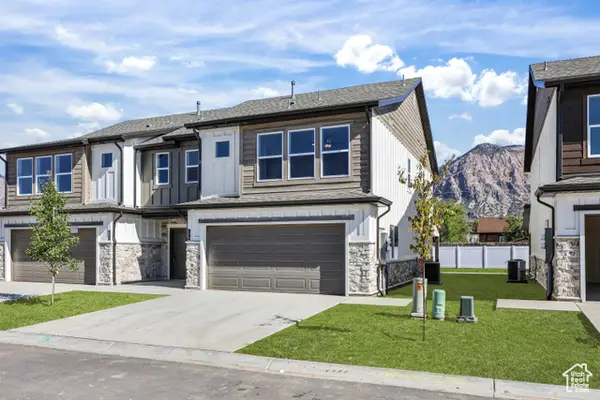 $384,900Active3 beds 3 baths1,635 sq. ft.
$384,900Active3 beds 3 baths1,635 sq. ft.370 N Liberty Cove Dr, Ogden, UT 84404
MLS# 2119612Listed by: CASTLECREEK REAL ESTATE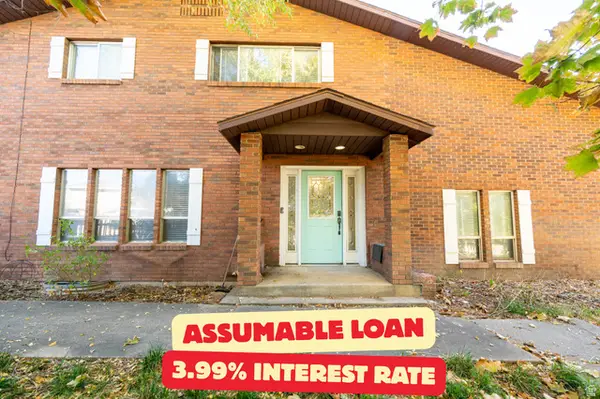 $534,000Active4 beds 3 baths4,142 sq. ft.
$534,000Active4 beds 3 baths4,142 sq. ft.1012 W 3550 N, Pleasant View, UT 84414
MLS# 2119605Listed by: HIVE REALTY GROUP PLLC
