1700 W 2700 N, Pleasant View, UT 84404
Local realty services provided by:ERA Brokers Consolidated
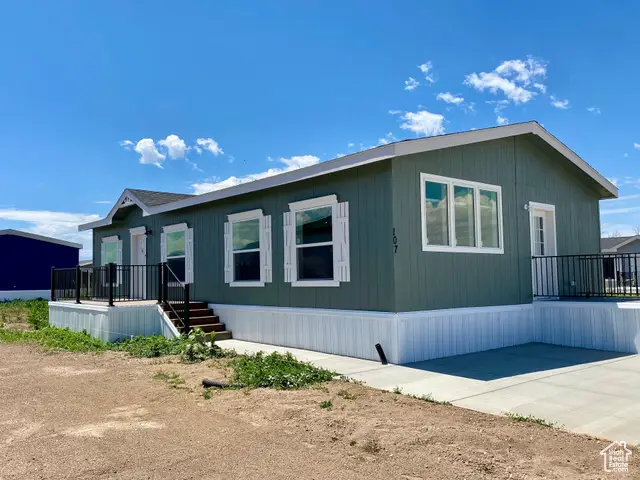
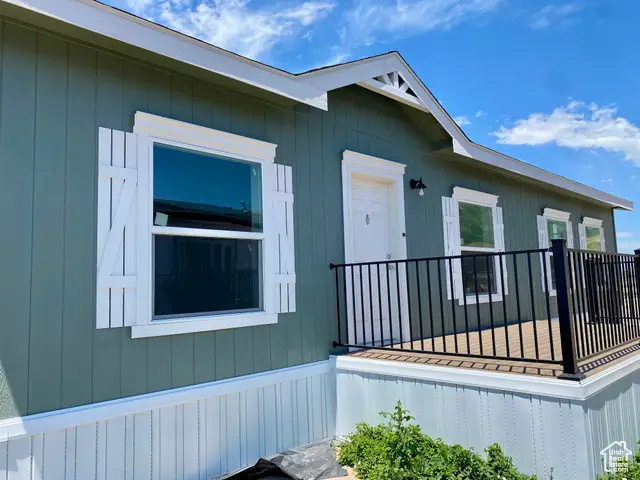
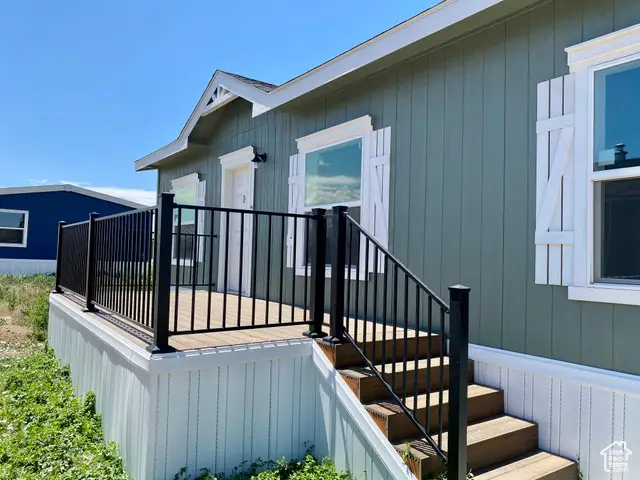
1700 W 2700 N,Pleasant View, UT 84404
$194,900
- 3 Beds
- 2 Baths
- 1,280 sq. ft.
- Mobile / Manufactured
- Active
Listed by:jessica peterson
Office:hybrid real estate
MLS#:2091404
Source:SL
Price summary
- Price:$194,900
- Price per sq. ft.:$152.27
- Monthly HOA dues:$675
About this home
No long wait, this unit is **MOVE IN READY!** Fantastic Energy-Efficient Manufactured Home loaded with personality in a new community that will include many highly desired amenities, as well as being close to restaurants, shopping, etc. Brand new 2025 Opal plan w'an upgraded appliance package, gas range, cement pad ready for a shed, & an extended driveway for more space. This will be a gated community w'a clubhouse, pool, & gym. Beautiful views out your kitchen window, plus a modern subway backsplash, farmhouse sink, can lighting, gas fireplace, barn door into primary suite bath, faux wood beams, large walkin closet, trex deck, and much more. Water, sewer and trash is paid directly to the park. Gas and electricity paid to the utility company. Gated community, open field, pool, clubhouse, basketball court, park and playground are some of the projected future amenities. ***Park approval required.
Contact an agent
Home facts
- Year built:2025
- Listing Id #:2091404
- Added:63 day(s) ago
- Updated:August 14, 2025 at 11:00 AM
Rooms and interior
- Bedrooms:3
- Total bathrooms:2
- Full bathrooms:2
- Living area:1,280 sq. ft.
Heating and cooling
- Cooling:Central Air
- Heating:Forced Air
Structure and exterior
- Roof:Asphalt
- Year built:2025
- Building area:1,280 sq. ft.
- Lot area:0.12 Acres
Schools
- High school:Fremont
- Middle school:Orion
- Elementary school:Farr West
Utilities
- Water:Culinary, Water Connected
- Sewer:Sewer Connected, Sewer: Connected, Sewer: Private
Finances and disclosures
- Price:$194,900
- Price per sq. ft.:$152.27
New listings near 1700 W 2700 N
- New
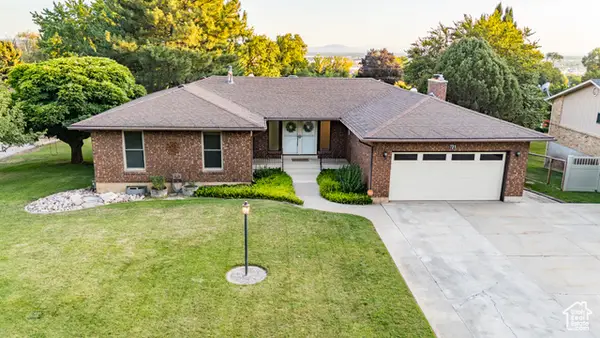 $639,900Active6 beds 3 baths3,596 sq. ft.
$639,900Active6 beds 3 baths3,596 sq. ft.731 W 3750 N, Pleasant View, UT 84414
MLS# 2104587Listed by: CORNERSTONE REAL ESTATE PROFESSIONALS, LLC (SOUTH OGDEN) - New
 $1,460,000Active1.34 Acres
$1,460,000Active1.34 Acres1573 W 2700 N, Pleasant View, UT 84404
MLS# 2104072Listed by: G NORMAN GEORGE ADVANTAGE REAL ESTATE - New
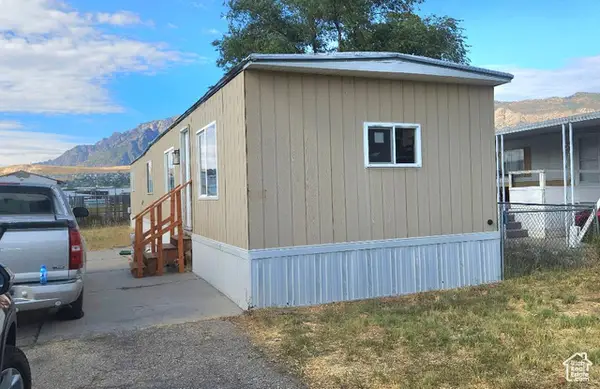 $20,500Active2 beds 1 baths925 sq. ft.
$20,500Active2 beds 1 baths925 sq. ft.2491 N Highway 89 #125, Pleasant View, UT 84404
MLS# 2103943Listed by: COLDWELL BANKER REALTY (STATION PARK) - New
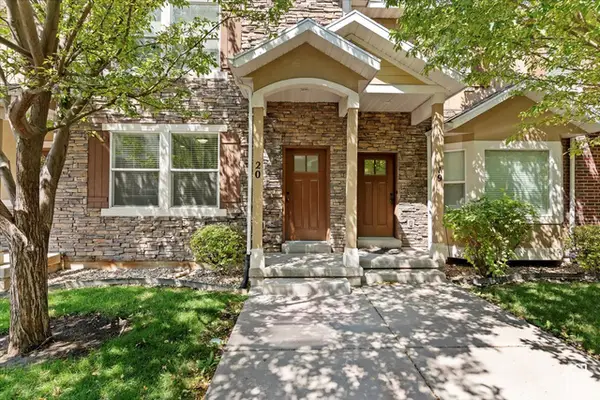 $360,000Active3 beds 3 baths1,620 sq. ft.
$360,000Active3 beds 3 baths1,620 sq. ft.255 W 2700 N #20 N, Pleasant View, UT 84414
MLS# 2103419Listed by: WINDERMERE REAL ESTATE (WASATCH BACK) - New
 $465,000Active2 beds 2 baths1,667 sq. ft.
$465,000Active2 beds 2 baths1,667 sq. ft.221 E Rose Anne Cir, Pleasant View, UT 84414
MLS# 2102835Listed by: KW SUCCESS KELLER WILLIAMS REALTY  $435,000Active2 beds 2 baths2,014 sq. ft.
$435,000Active2 beds 2 baths2,014 sq. ft.307 Willow Way, Pleasant View, UT 84414
MLS# 2102741Listed by: SUMNER REALTORS, LLC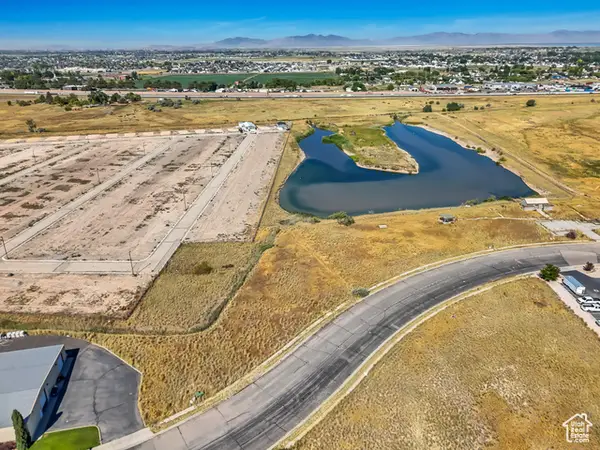 $750,000Pending1.71 Acres
$750,000Pending1.71 Acres2747 N Parkland Blvd, Pleasant View, UT 84414
MLS# 2102717Listed by: CANNON & COMPANY $695,000Pending3 beds 2 baths3,878 sq. ft.
$695,000Pending3 beds 2 baths3,878 sq. ft.573 W 4125 N, Pleasant View, UT 84414
MLS# 2102719Listed by: BESST REALTY GROUP LLC $1,045,000Active0.8 Acres
$1,045,000Active0.8 Acres2709 N Rulon White Blvd W #4, Pleasant View, UT 84404
MLS# 2102303Listed by: CREST REALTY LLC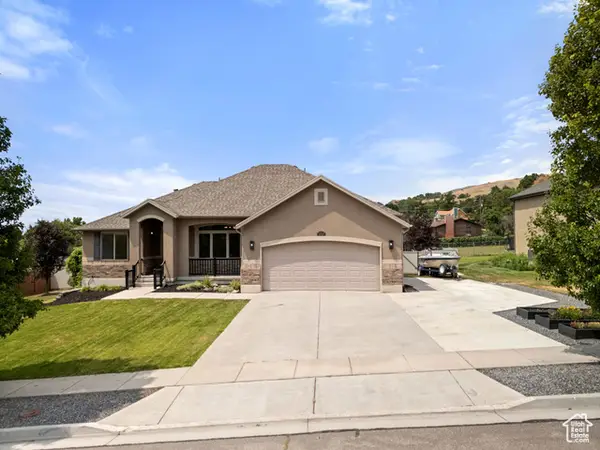 $709,500Active4 beds 3 baths3,602 sq. ft.
$709,500Active4 beds 3 baths3,602 sq. ft.3287 N 1375 W, Pleasant View, UT 84414
MLS# 2101775Listed by: MERRILL REALTY, LLC

