69 White Barn Dr, Pleasant View, UT 84414
Local realty services provided by:ERA Realty Center
Listed by: matt peterson, josh d. wilson
Office: re/max associates
MLS#:2115962
Source:SL
Price summary
- Price:$400,000
- Price per sq. ft.:$212.99
- Monthly HOA dues:$330
About this home
Enjoy resort-style living on the Barn Golf Course in Pleasant View - this light-filled condo overlooks the fairway and offers direct access to golf, trails, and mountain views. Perfect for those who value quiet, low-maintenance living just minutes from Ogden! Enjoy the spacious living room with fireplace, vaulted ceiling and lots of windows overlooking Hole #9 of the golf course, all new electrical outlets and switches, efficient kitchen with plenty of cabinets for storage, large dining area, main floor primary bedroom with lots of closet space, and main floor laundry complete the first level. Upstairs has open family room area with vaulted ceiling and skylights, large bedroom with walk-in closet, storage room and unique den/office area. Backyard with generous covered patio with views of the golf course and the mountains! Attached 2-car garage. Seller has never occupied the property and will not provide Seller's Property Condition Disclosures. Square footage provided as a courtesy, buyer to verify all. Schedule via Aligned Showings.
Contact an agent
Home facts
- Year built:1987
- Listing ID #:2115962
- Added:157 day(s) ago
- Updated:December 21, 2025 at 11:58 AM
Rooms and interior
- Bedrooms:3
- Total bathrooms:2
- Living area:1,878 sq. ft.
Heating and cooling
- Cooling:Central Air
- Heating:Forced Air
Structure and exterior
- Roof:Asphalt
- Year built:1987
- Building area:1,878 sq. ft.
- Lot area:0.04 Acres
Schools
- High school:Weber
- Middle school:Orion
- Elementary school:Lomond View
Utilities
- Water:Culinary
- Sewer:Sewer: Public
Finances and disclosures
- Price:$400,000
- Price per sq. ft.:$212.99
- Tax amount:$2,346
New listings near 69 White Barn Dr
- New
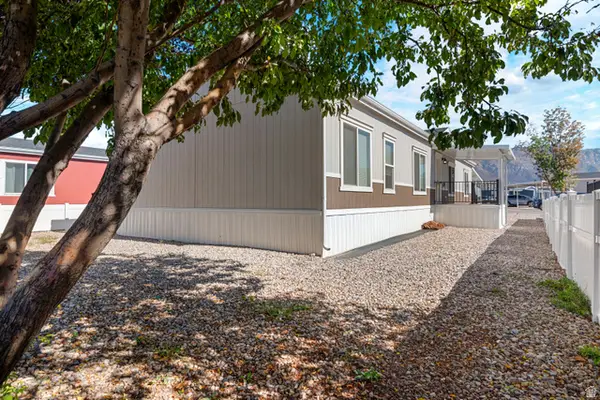 $209,900Active4 beds 2 baths1,782 sq. ft.
$209,900Active4 beds 2 baths1,782 sq. ft.1700 W 2700 N #5, Pleasant View, UT 84404
MLS# 2127541Listed by: REALTYPATH LLC (EXECUTIVES) - New
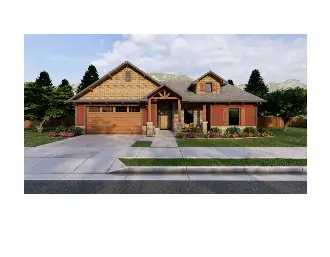 $762,500Active5 beds 3 baths3,370 sq. ft.
$762,500Active5 beds 3 baths3,370 sq. ft.3055 N 1160 W, Pleasant View, UT 84414
MLS# 2127465Listed by: COLDWELL BANKER TUGAW REALTORS - New
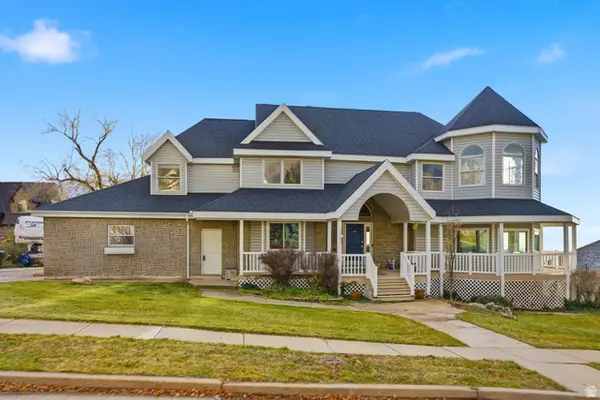 $935,000Active7 beds 5 baths6,150 sq. ft.
$935,000Active7 beds 5 baths6,150 sq. ft.247 W 4050 N, Pleasant View, UT 84414
MLS# 2127425Listed by: CENTURY 21 EVEREST (CENTERVILLE) - New
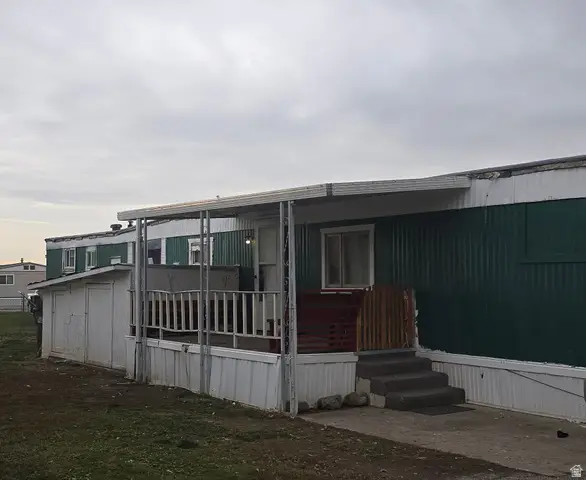 $15,900Active3 beds 2 baths952 sq. ft.
$15,900Active3 beds 2 baths952 sq. ft.2491 N Highway 89 #314, Pleasant View, UT 84414
MLS# 2127211Listed by: BESST REALTY GROUP LLC 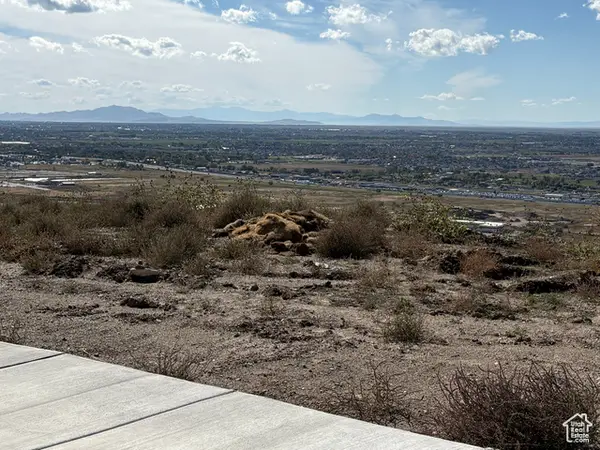 $319,000Active0.5 Acres
$319,000Active0.5 Acres1383 W Caribou Ct #113, Pleasant View, UT 84414
MLS# 2117638Listed by: BLACKBURN JONES REAL ESTATE INCORPORATED- New
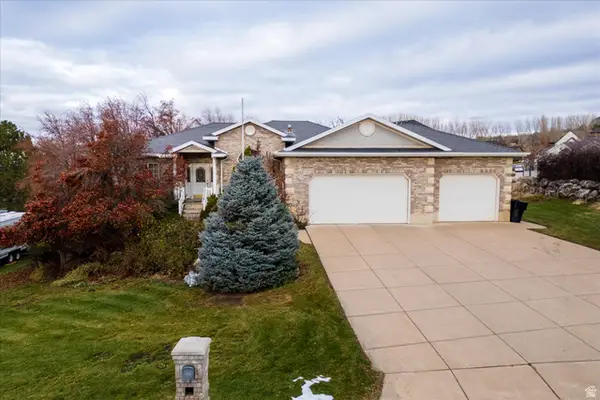 $585,000Active3 beds 3 baths3,660 sq. ft.
$585,000Active3 beds 3 baths3,660 sq. ft.4385 N 350 W, Pleasant View, UT 84414
MLS# 2127013Listed by: EXIT REALTY ADVANTAGE - New
 $215,000Active4 beds 2 baths1,568 sq. ft.
$215,000Active4 beds 2 baths1,568 sq. ft.1700 W 2700 N, Pleasant View, UT 84404
MLS# 2127004Listed by: KW SUCCESS KELLER WILLIAMS REALTY (NORTH OGDEN) - New
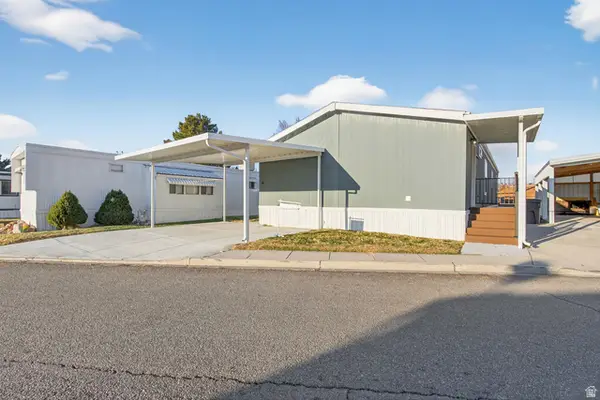 $215,000Active3 beds 2 baths1,680 sq. ft.
$215,000Active3 beds 2 baths1,680 sq. ft.1700 W 2700 N, Pleasant View, UT 84404
MLS# 2127005Listed by: KW SUCCESS KELLER WILLIAMS REALTY (NORTH OGDEN) - New
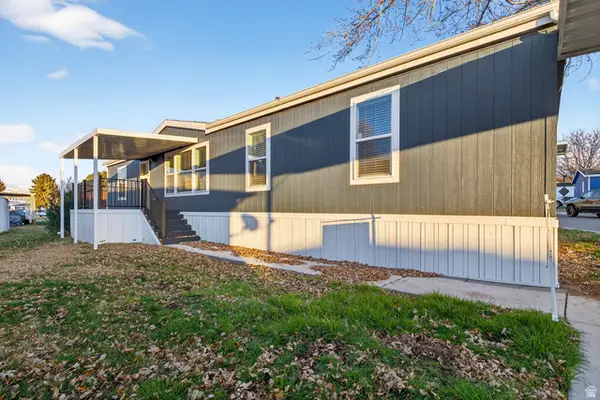 $215,000Active3 beds 2 baths1,680 sq. ft.
$215,000Active3 beds 2 baths1,680 sq. ft.1700 W 2700 N, Pleasant View, UT 84404
MLS# 2127007Listed by: KW SUCCESS KELLER WILLIAMS REALTY (NORTH OGDEN)  $860,000Pending7 beds 4 baths5,128 sq. ft.
$860,000Pending7 beds 4 baths5,128 sq. ft.3011 N 1000 W, Pleasant View, UT 84414
MLS# 2126245Listed by: RE/MAX PEAKS
