1345 W 1625 S, Price, UT 84501
Local realty services provided by:ERA Realty Center
1345 W 1625 S,Price, UT 84501
$709,900
- 5 Beds
- 3 Baths
- 4,818 sq. ft.
- Single family
- Active
Listed by: jan l jensen, jan l jensen
Office: jj realty group llc.
MLS#:2075120
Source:SL
Price summary
- Price:$709,900
- Price per sq. ft.:$147.34
About this home
MOTIVATED SELLERS! This beautiful lodge-inspired custom-built home sits 1 mile down a dead end road for minimal traffic. This home has so much to offer and more. The home sits at the back half of the property and has a long stamped concrete circular driveway with a beautiful water feature in the middle. BRAND NEW CARPET & padding throughout. 5 extra large bedrooms with walk in closets, 2 3/4 baths, with separate jetted tub and shower in the master suite, including a private balcony, his and her sinks and walk in closets. Large vaulted living area with 20' ceilings and large windows top to bottom for plenty of natural lighting. Hand-scraped hardwood hickory floors, 2 gas fireplaces, and more. Full walk-out basement with huge family/rec room. Large loft with railing that overlooks the living area below. Over 1100 sq feet wrap around deck with approx 240 sq feet covered with a natural gas built in bbq, sink and concrete counter top. 3 sided deck to enjoy views from all angles. Detached 20X40 shop (10' garage door) and 12X40 covered carport with a concrete driveway and gate for its own entrance. 12X26 Shed with double doors and 8X26 covered area with enclosed dog kennel. Tons of additional RV parking or for other vehicles on gravel. Square footage based off county records and builder plans. Estimates only. Buyer and buyers agent to verify all info.
Contact an agent
Home facts
- Year built:2004
- Listing ID #:2075120
- Added:314 day(s) ago
- Updated:February 13, 2026 at 12:05 PM
Rooms and interior
- Bedrooms:5
- Total bathrooms:3
- Full bathrooms:2
- Living area:4,818 sq. ft.
Heating and cooling
- Cooling:Central Air
- Heating:Forced Air, Gas: Central
Structure and exterior
- Roof:Asphalt, Pitched
- Year built:2004
- Building area:4,818 sq. ft.
- Lot area:4.72 Acres
Schools
- High school:Carbon
- Middle school:Mont Harmon
- Elementary school:Castle Heights
Utilities
- Water:Culinary, Water Connected
- Sewer:Septic Tank, Sewer: Septic Tank
Finances and disclosures
- Price:$709,900
- Price per sq. ft.:$147.34
- Tax amount:$5,090
New listings near 1345 W 1625 S
- New
 $300,000Active5 beds 2 baths2,016 sq. ft.
$300,000Active5 beds 2 baths2,016 sq. ft.1348 E Sagewood, Price, UT 84501
MLS# 2136321Listed by: QUICK REALTY, LLC - New
 $265,000Active3 beds 2 baths1,171 sq. ft.
$265,000Active3 beds 2 baths1,171 sq. ft.490 E 700 N, Price, UT 84501
MLS# 2131497Listed by: REAL ESTATE TITANS - New
 $259,000Active4 beds 2 baths2,002 sq. ft.
$259,000Active4 beds 2 baths2,002 sq. ft.226 S 700 E, Price, UT 84501
MLS# 2136260Listed by: RE/MAX BRIDGE REALTY - New
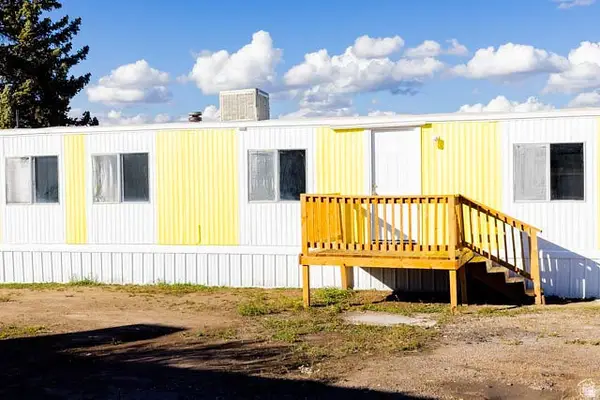 Listed by ERA$49,999Active2 beds 1 baths850 sq. ft.
Listed by ERA$49,999Active2 beds 1 baths850 sq. ft.1101 S Carbon Ave #70, Price, UT 84501
MLS# 2134783Listed by: ERA BROKERS CONSOLIDATED (UTAH COUNTY) - New
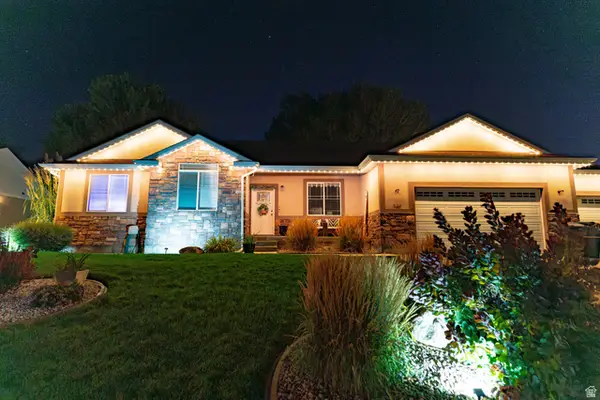 $564,000Active4 beds 4 baths3,564 sq. ft.
$564,000Active4 beds 4 baths3,564 sq. ft.127 N Balsam Way, Price, UT 84501
MLS# 2134396Listed by: REAL ESTATE TITANS 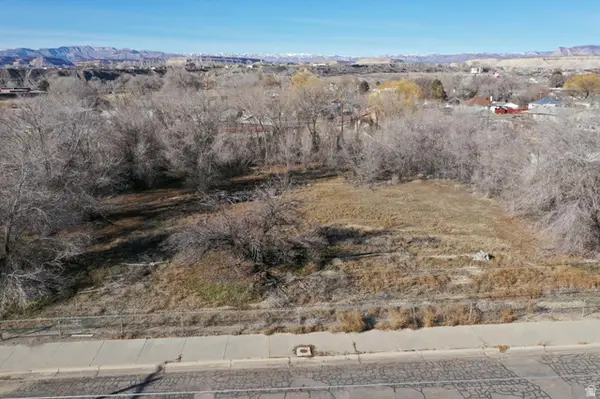 $70,000Active0.96 Acres
$70,000Active0.96 AcresW #2, Price, UT 84501
MLS# 2133179Listed by: RE/MAX BRIDGE REALTY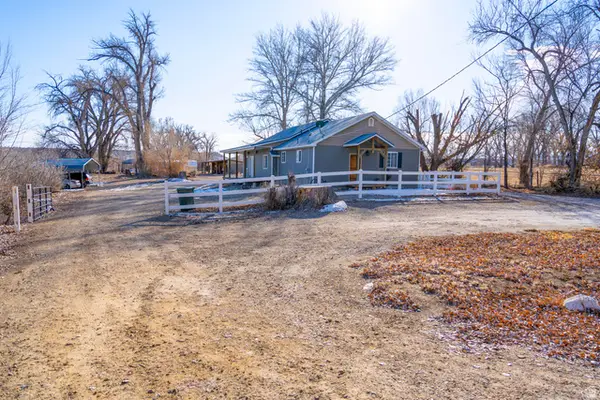 $774,000Active3 beds 2 baths2,119 sq. ft.
$774,000Active3 beds 2 baths2,119 sq. ft.276 E 3000 S, Price, UT 84501
MLS# 2134002Listed by: RE/MAX BRIDGE REALTY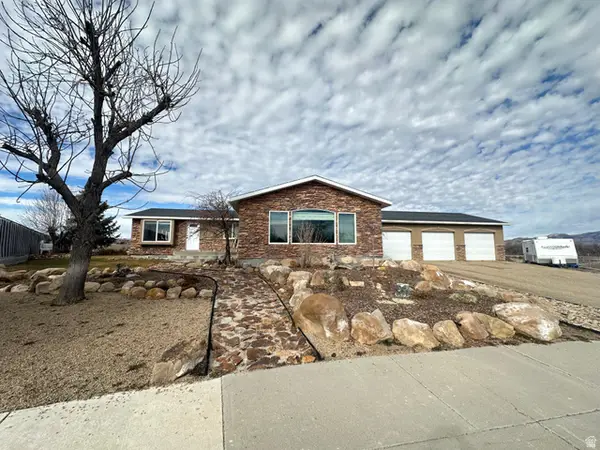 $475,000Active5 beds 2 baths2,856 sq. ft.
$475,000Active5 beds 2 baths2,856 sq. ft.2520 S 660 W, Price, UT 84501
MLS# 2133875Listed by: RE/MAX BRIDGE REALTY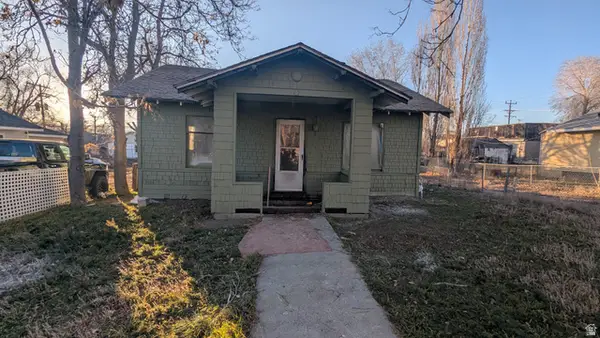 $159,999Active2 beds 1 baths918 sq. ft.
$159,999Active2 beds 1 baths918 sq. ft.436 S Rose Ave E, Price, UT 84501
MLS# 2133081Listed by: CONRAD CRUZ REAL ESTATE SERVICES, LLC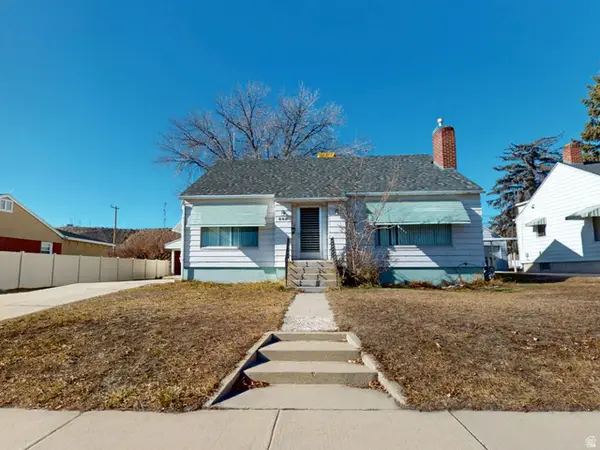 $315,000Active3 beds 2 baths2,552 sq. ft.
$315,000Active3 beds 2 baths2,552 sq. ft.845 N 300 E, Price, UT 84501
MLS# 2132980Listed by: QUICK REALTY, LLC

