1548 E 5700 S, Price, UT 84501
Local realty services provided by:ERA Realty Center
1548 E 5700 S,Price, UT 84501
$850,000
- 4 Beds
- 4 Baths
- 5,934 sq. ft.
- Single family
- Active
Listed by:rena peterson
Office:better homes and gardens real estate momentum (lehi)
MLS#:2112212
Source:SL
Price summary
- Price:$850,000
- Price per sq. ft.:$143.24
About this home
**OPEN HOUSE SAT, Sept 27 from 12-2pm** Welcome to your very own retreat in Price, where luxury meets country living on over 2.5 ACRES of mature trees, gardens, and wide-open skies. This is more than a home-it's a lifestyle. Wake up in a grand primary suite with a cozy sitting area and spa-like bath, and enormous walk in closet! Spend mornings in the SUNROOM as the light pours in, or cook farm-to-table meals in your chef's kitchen with Wolf appliances, granite countertops, double refrigerators, and custom hickory cabinetry. In the evenings, gather around the outdoor firepit, take in the incredible mountain views, soak in the enclosed hot tub, or simply step outside and take in star-filled skies that feel close enough to touch. Practical upgrades ensure easy living - sellers put over $100k of improvements in the house two years ago: SOLAR PANELS, NEW ROOF, water softener, and dual furnace/AC. A 3-car garage with 220V outlet, HUGE SHOP could perfect woodworking, automotive, storing boats, & toys! Plenty of parking for your RV and visitors which means you'll have everything you need for projects, hobbies, homesteading, and entertaining. 8 water shares, solar panels, and tractor could be included with the right offer! Whether you're tending the fruit trees and garden, working in the shop, or enjoying the views of the mountains by day and glittering stars by night, this property offers space, comfort, and connection to the land-all with nearly 6,000 sq ft of custom living space. This is the kind of home where memories are made, and where every day feels like an escape. Schedule your private showing today and experience it for yourself.
Contact an agent
Home facts
- Year built:2004
- Listing ID #:2112212
- Added:10 day(s) ago
- Updated:September 28, 2025 at 11:06 AM
Rooms and interior
- Bedrooms:4
- Total bathrooms:4
- Full bathrooms:3
- Half bathrooms:1
- Living area:5,934 sq. ft.
Heating and cooling
- Cooling:Active Solar, Central Air
- Heating:Forced Air, Gas: Central
Structure and exterior
- Roof:Asphalt
- Year built:2004
- Building area:5,934 sq. ft.
- Lot area:2.55 Acres
Schools
- High school:Carbon
- Middle school:Mont Harmon
- Elementary school:Wellington
Utilities
- Water:Secondary, Water Connected
- Sewer:Septic Tank, Sewer Connected, Sewer: Connected, Sewer: Septic Tank
Finances and disclosures
- Price:$850,000
- Price per sq. ft.:$143.24
- Tax amount:$5,273
New listings near 1548 E 5700 S
- New
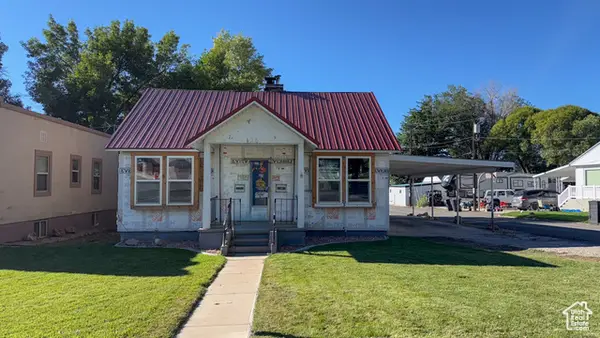 $185,000Active5 beds 3 baths2,368 sq. ft.
$185,000Active5 beds 3 baths2,368 sq. ft.126 E 400 N, Price, UT 84501
MLS# 2114199Listed by: RE/MAX BRIDGE REALTY - New
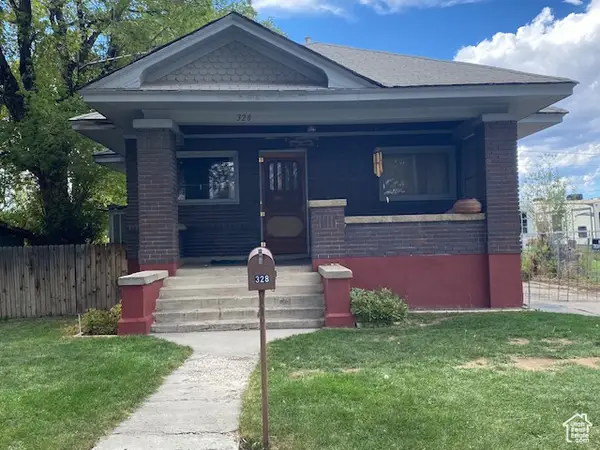 $205,000Active3 beds 1 baths2,288 sq. ft.
$205,000Active3 beds 1 baths2,288 sq. ft.328 S Carbon Ave, Price, UT 84501
MLS# 2113375Listed by: ETZEL REALTY, LLC - New
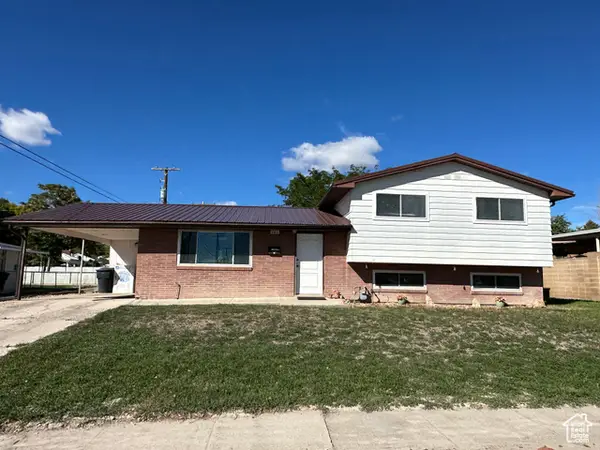 $329,000Active3 beds 3 baths2,108 sq. ft.
$329,000Active3 beds 3 baths2,108 sq. ft.565 E 800 N, Price, UT 84501
MLS# 2113254Listed by: RE/MAX BRIDGE REALTY - New
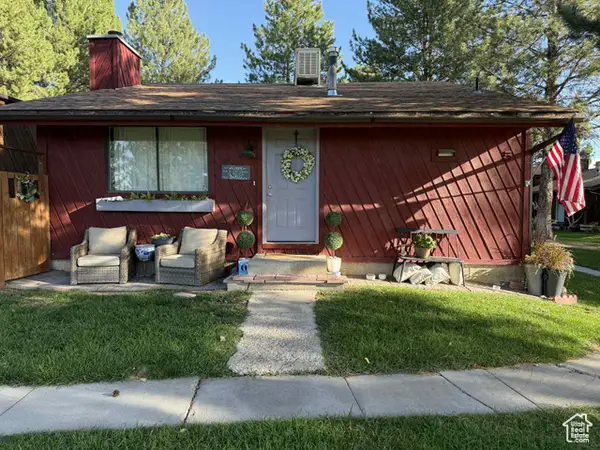 $240,000Active4 beds 2 baths1,680 sq. ft.
$240,000Active4 beds 2 baths1,680 sq. ft.1450 E Sagewood #5, Price, UT 84501
MLS# 2113175Listed by: RE/MAX BRIDGE REALTY - New
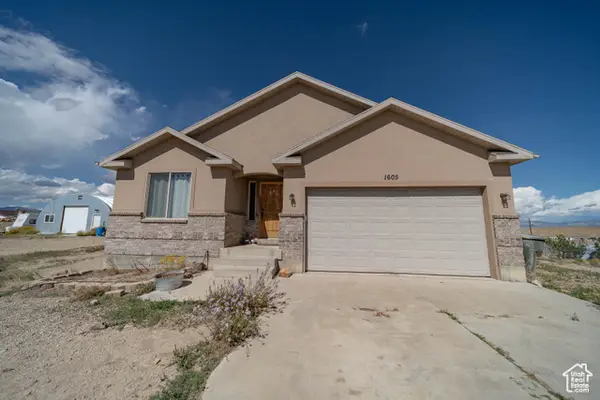 $449,000Active6 beds 3 baths2,477 sq. ft.
$449,000Active6 beds 3 baths2,477 sq. ft.1605 E 8900 S, Price, UT 84501
MLS# 2113009Listed by: REAL ESTATE TITANS - New
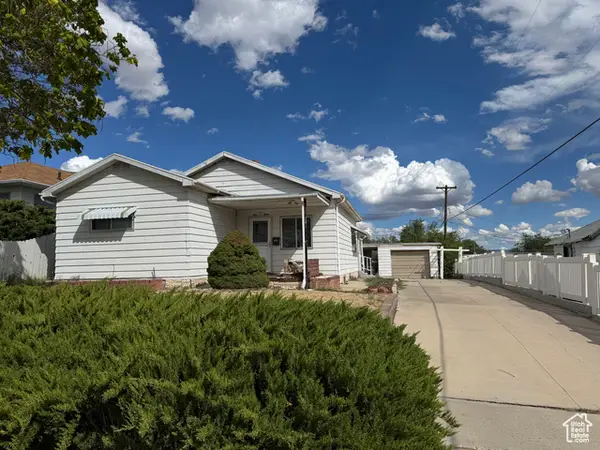 $270,000Active3 beds 2 baths1,960 sq. ft.
$270,000Active3 beds 2 baths1,960 sq. ft.133 S 300 E, Price, UT 84501
MLS# 2112973Listed by: ETZEL REALTY, LLC - New
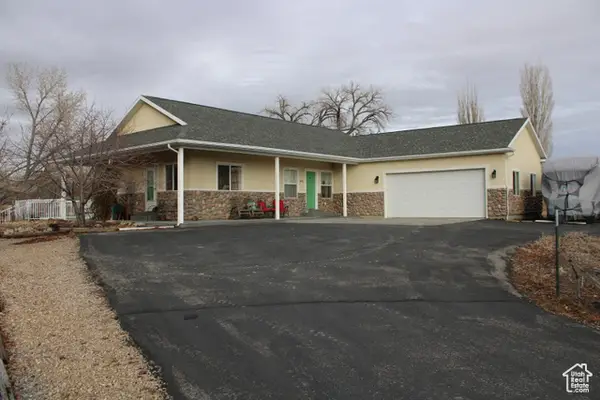 $479,000Active5 beds 3 baths2,970 sq. ft.
$479,000Active5 beds 3 baths2,970 sq. ft.1991 Independence Ave, Price, UT 84501
MLS# 2112942Listed by: RE/MAX BRIDGE REALTY - New
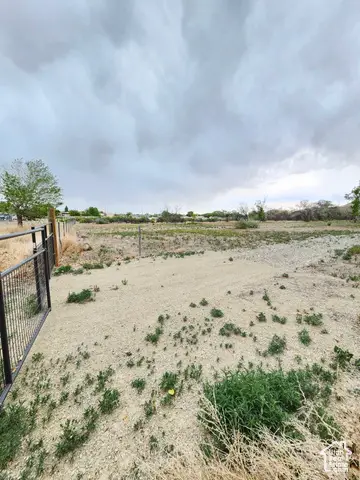 $100,000Active1.38 Acres
$100,000Active1.38 AcresAddress Withheld By Seller, Price, UT 84501
MLS# 2112861Listed by: REALTYPATH LLC (HOME AND FAMILY) - New
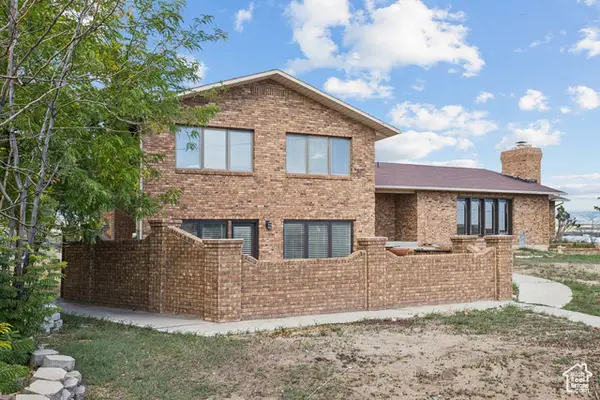 $599,900Active4 beds 5 baths3,064 sq. ft.
$599,900Active4 beds 5 baths3,064 sq. ft.811 E 3250 S, Price, UT 84501
MLS# 2112513Listed by: BERKSHIRE HATHAWAY HOMESERVICES UTAH PROPERTIES (SALT LAKE)
