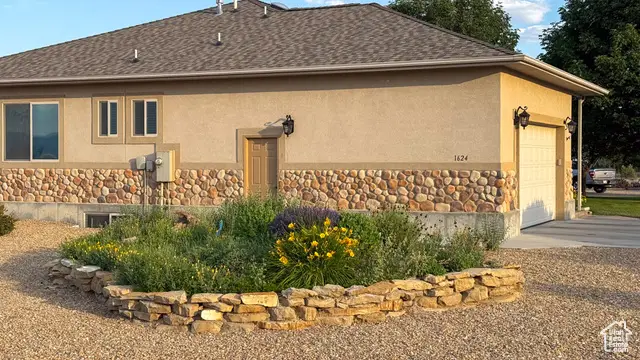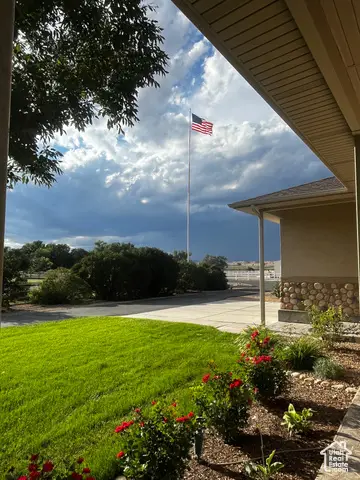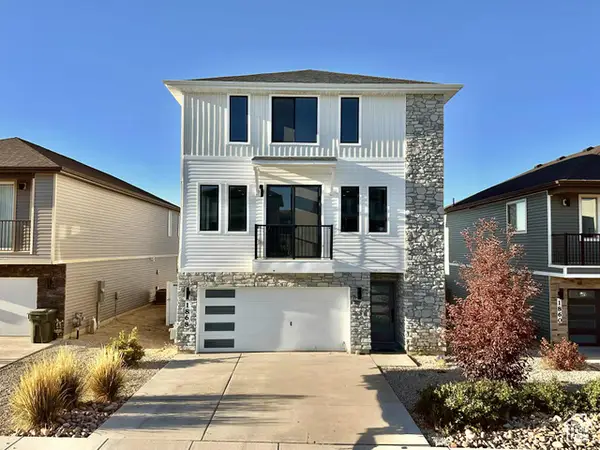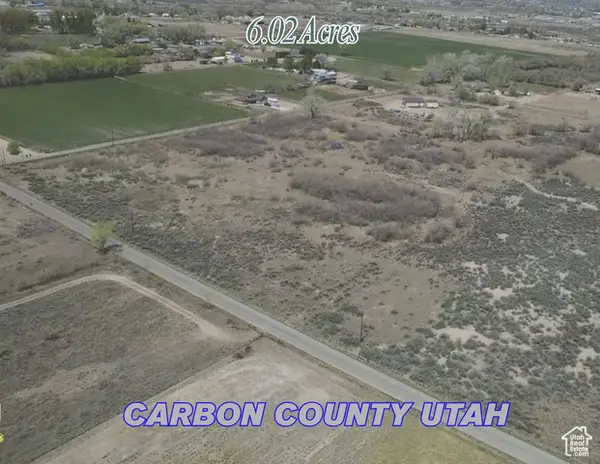1624 E 5700 S, Price, UT 84501
Local realty services provided by:ERA Brokers Consolidated



1624 E 5700 S,Price, UT 84501
$649,900
- 4 Beds
- 3 Baths
- 3,718 sq. ft.
- Single family
- Active
Listed by:garth frandsen
Office:re/max bridge realty
MLS#:2082284
Source:SL
Price summary
- Price:$649,900
- Price per sq. ft.:$174.8
About this home
Discover your dream home featuring an amazing gourmet kitchen equipped with a 6-burner plus griddle Viking range and hood, stainless steel appliances-including a convenient plate warmer-and a massive spice rack. The pantry and ample solid surface counter space make it perfect for entertaining or preparing ambitious dinner events. This impressive property offers 4 (potentially more) bedrooms and 3 baths, along with a 2-car attached garage and a detached 48x32 garage complete with a 10-foot door, workbench, LED lighting and heating. Additional highlights include a new 50-year roof on both the home and shop, fresh paint throughout, updated bathroom and light fixtures, and a Vermont Casting wood stove with a tiled surround. Enjoy the benefits of a new water heater, water softener, deer-proof garden area, a covered front porch, and a spacious covered back patio. The home boasts walk-in closets, double sinks, and walk-in showers. A huge basement family room and an island in the kitchen add to the appeal of this property, set on 2.5 fenced acres with animal rights. All of this is conveniently located just 10 minutes from town, offering stunning views and a tranquil lifestyle! Square footage figures are provided as a courtesy estimate only. Buyer is advised to obtain an independent measurement.
Contact an agent
Home facts
- Year built:2001
- Listing Id #:2082284
- Added:103 day(s) ago
- Updated:August 14, 2025 at 11:00 AM
Rooms and interior
- Bedrooms:4
- Total bathrooms:3
- Full bathrooms:1
- Living area:3,718 sq. ft.
Heating and cooling
- Cooling:Central Air
- Heating:Forced Air, Gas: Central, Wood
Structure and exterior
- Roof:Asphalt
- Year built:2001
- Building area:3,718 sq. ft.
- Lot area:2.5 Acres
Schools
- High school:Carbon
- Middle school:Mont Harmon
- Elementary school:Wellington
Utilities
- Water:Culinary, Water Connected
- Sewer:Septic Tank, Sewer Connected, Sewer: Connected, Sewer: Septic Tank
Finances and disclosures
- Price:$649,900
- Price per sq. ft.:$174.8
- Tax amount:$3,545
New listings near 1624 E 5700 S
- New
 $51,000Active0.63 Acres
$51,000Active0.63 Acres602 S 300 E #1,2,3,, Price, UT 84501
MLS# 2105094Listed by: RE/MAX BRIDGE REALTY - New
 $456,000Active4 beds 4 baths2,789 sq. ft.
$456,000Active4 beds 4 baths2,789 sq. ft.1868 E 880 N, Price, UT 84501
MLS# 2104943Listed by: REAL ESTATE TITANS - New
 $299,900Active4 beds 4 baths2,814 sq. ft.
$299,900Active4 beds 4 baths2,814 sq. ft.75 Covecrest St, Price, UT 84501
MLS# 2104886Listed by: CONGRESS REALTY INC - New
 $299,000Active5 beds 2 baths2,088 sq. ft.
$299,000Active5 beds 2 baths2,088 sq. ft.144 S 300 E, Price, UT 84501
MLS# 2104725Listed by: SUN SOMEWHERE REAL ESTATE STATION LLC - New
 $379,000Active5 beds 3 baths2,656 sq. ft.
$379,000Active5 beds 3 baths2,656 sq. ft.625 W 200 S, Price, UT 84501
MLS# 2104653Listed by: REAL ESTATE TITANS - New
 $349,900Active4 beds 2 baths2,568 sq. ft.
$349,900Active4 beds 2 baths2,568 sq. ft.775 N 400 E, Price, UT 84501
MLS# 2104106Listed by: RE/MAX BRIDGE REALTY - New
 $198,000Active2 beds 1 baths888 sq. ft.
$198,000Active2 beds 1 baths888 sq. ft.30 E 500 S, Price, UT 84501
MLS# 2103858Listed by: REAL ESTATE TITANS - New
 $750,000Active6.02 Acres
$750,000Active6.02 Acres500 E 3250 S #1, Price, UT 84501
MLS# 2103706Listed by: SUN SOMEWHERE REAL ESTATE STATION LLC - New
 $265,000Active4 beds 2 baths2,004 sq. ft.
$265,000Active4 beds 2 baths2,004 sq. ft.449 E 300 S, Price, UT 84501
MLS# 2103657Listed by: REAL ESTATE TITANS - New
 Listed by ERA$270,000Active3 beds 2 baths1,700 sq. ft.
Listed by ERA$270,000Active3 beds 2 baths1,700 sq. ft.280 W 500 S, Price, UT 84501
MLS# 2103571Listed by: ERA BROKERS CONSOLIDATED (UTAH COUNTY)
