1689 Eastridge Rd, Price, UT 84501
Local realty services provided by:ERA Realty Center
1689 Eastridge Rd,Price, UT 84501
$420,000
- 3 Beds
- 3 Baths
- 2,973 sq. ft.
- Single family
- Active
Listed by: brenda quick
Office: quick realty, llc.
MLS#:2102632
Source:SL
Price summary
- Price:$420,000
- Price per sq. ft.:$141.27
About this home
Discover this delightful twin home, perfectly designed for comfortable living. Built in 2010, this residence offers three spacious bedrooms and two and a half bathrooms, providing ample space. The home features an open-plan living, dining, and kitchen area, ideal for modern living and social gatherings. The high ceilings enhance the sense of space and light, creating a warm and welcoming ambiance. The property is cleverly designed to ensure privacy, sharing only a garage wall with the neighboring home. Additionally, a patio off the open dining room offers a perfect spot for outdoor dining or relaxation. Step outside to enjoy the fully fenced and landscaped backyard, complete with an automatic sprinkler system for easy maintenance. This outdoor oasis is perfect for relaxing, pets, or hosting summer barbecues. Additionally, the home includes a partially unfinished basement, offering potential for customization. Imagine adding two extra bedrooms to accommodate guests, or transforming the space into a home gym, workshop, or additional storage area. This twin home is a perfect blend of style, convenience, and potential, ready to welcome its next owner.
Contact an agent
Home facts
- Year built:2010
- Listing ID #:2102632
- Added:195 day(s) ago
- Updated:February 13, 2026 at 12:05 PM
Rooms and interior
- Bedrooms:3
- Total bathrooms:3
- Full bathrooms:2
- Half bathrooms:1
- Living area:2,973 sq. ft.
Heating and cooling
- Cooling:Central Air
- Heating:Forced Air, Gas: Central
Structure and exterior
- Roof:Asphalt
- Year built:2010
- Building area:2,973 sq. ft.
- Lot area:0.18 Acres
Schools
- High school:Carbon
- Middle school:Mont Harmon
- Elementary school:Castle Heights
Utilities
- Water:Culinary, Water Connected
- Sewer:Sewer Connected, Sewer: Connected
Finances and disclosures
- Price:$420,000
- Price per sq. ft.:$141.27
- Tax amount:$3,056
New listings near 1689 Eastridge Rd
- New
 $300,000Active5 beds 2 baths2,016 sq. ft.
$300,000Active5 beds 2 baths2,016 sq. ft.1348 E Sagewood, Price, UT 84501
MLS# 2136321Listed by: QUICK REALTY, LLC - New
 $265,000Active3 beds 2 baths1,171 sq. ft.
$265,000Active3 beds 2 baths1,171 sq. ft.490 E 700 N, Price, UT 84501
MLS# 2131497Listed by: REAL ESTATE TITANS - New
 $259,000Active4 beds 2 baths2,002 sq. ft.
$259,000Active4 beds 2 baths2,002 sq. ft.226 S 700 E, Price, UT 84501
MLS# 2136260Listed by: RE/MAX BRIDGE REALTY - New
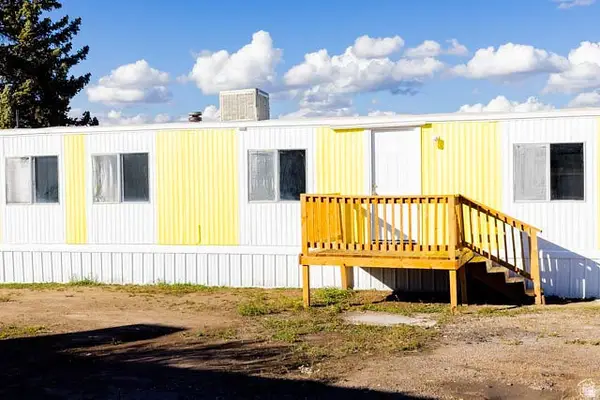 Listed by ERA$49,999Active2 beds 1 baths850 sq. ft.
Listed by ERA$49,999Active2 beds 1 baths850 sq. ft.1101 S Carbon Ave #70, Price, UT 84501
MLS# 2134783Listed by: ERA BROKERS CONSOLIDATED (UTAH COUNTY) - New
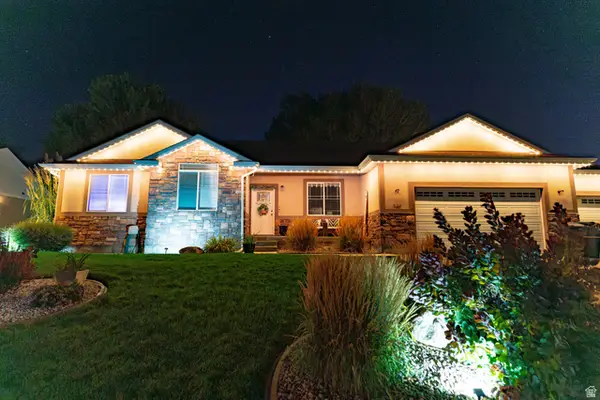 $564,000Active4 beds 4 baths3,564 sq. ft.
$564,000Active4 beds 4 baths3,564 sq. ft.127 N Balsam Way, Price, UT 84501
MLS# 2134396Listed by: REAL ESTATE TITANS 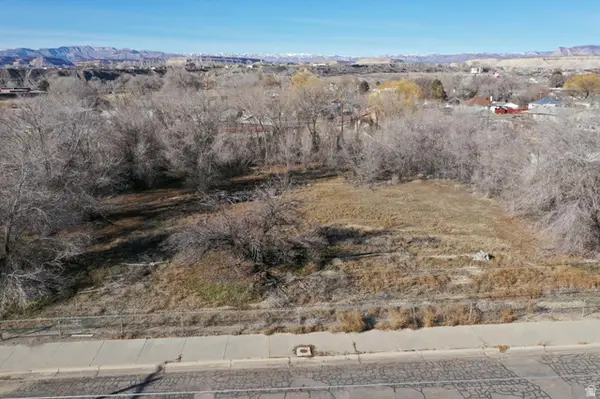 $70,000Active0.96 Acres
$70,000Active0.96 AcresW #2, Price, UT 84501
MLS# 2133179Listed by: RE/MAX BRIDGE REALTY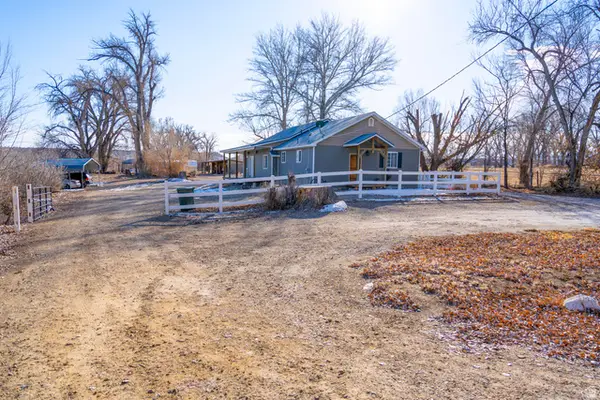 $774,000Active3 beds 2 baths2,119 sq. ft.
$774,000Active3 beds 2 baths2,119 sq. ft.276 E 3000 S, Price, UT 84501
MLS# 2134002Listed by: RE/MAX BRIDGE REALTY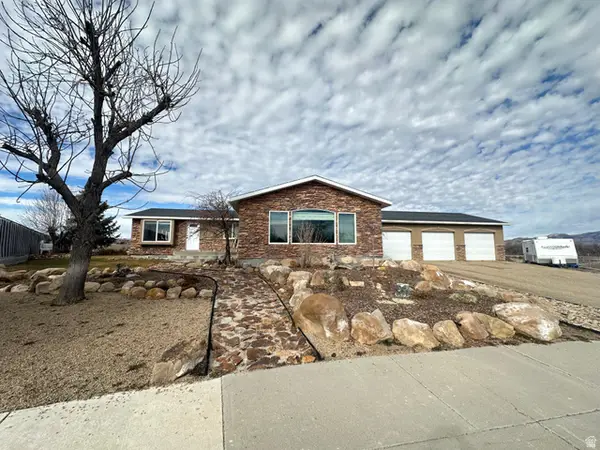 $475,000Active5 beds 2 baths2,856 sq. ft.
$475,000Active5 beds 2 baths2,856 sq. ft.2520 S 660 W, Price, UT 84501
MLS# 2133875Listed by: RE/MAX BRIDGE REALTY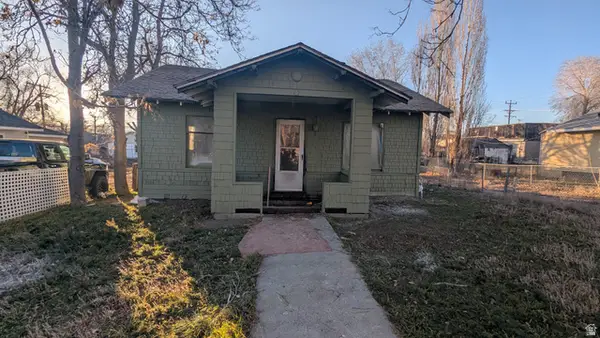 $159,999Active2 beds 1 baths918 sq. ft.
$159,999Active2 beds 1 baths918 sq. ft.436 S Rose Ave E, Price, UT 84501
MLS# 2133081Listed by: CONRAD CRUZ REAL ESTATE SERVICES, LLC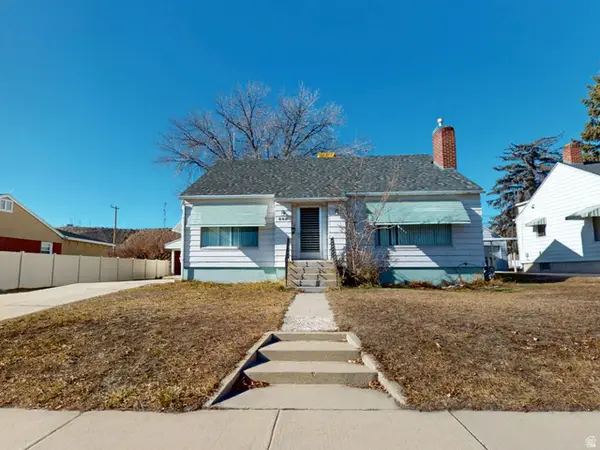 $315,000Active3 beds 2 baths2,552 sq. ft.
$315,000Active3 beds 2 baths2,552 sq. ft.845 N 300 E, Price, UT 84501
MLS# 2132980Listed by: QUICK REALTY, LLC

