1858 E 840 N #82, Price, UT 84501
Local realty services provided by:ERA Brokers Consolidated
1858 E 840 N #82,Price, UT 84501
$485,000
- 3 Beds
- 2 Baths
- 3,316 sq. ft.
- Single family
- Active
Listed by: brenda quick
Office: quick realty, llc.
MLS#:2057031
Source:SL
Price summary
- Price:$485,000
- Price per sq. ft.:$146.26
About this home
Introducing a modern new-construction home featuring three bedrooms and two bathrooms, designed with a contemporary aesthetic and dark accents complemented by brushed nickel fixtures. This home offers a spacious basement and a two-car garage, providing ample storage and parking. Both bathrooms feature double sinks, adding convenience and a touch of luxury. The chef's kitchen is equipped with all-new G.E. stainless steel appliances, Corian countertops, and a farmhouse sink. Thoughtful details include a pantry, closet organizers, and a dedicated cabinet for the kitchen wastebasket. The master bedroom and dining room both open to a charming back patio, perfect for outdoor relaxation. Future-ready features include plumbing for a water softener and garage outlets suitable for electric vehicle charging. Combining modern design, functionality, and eco-friendly elements, this home is the perfect choice for contemporary living.
Contact an agent
Home facts
- Year built:2023
- Listing ID #:2057031
- Added:1043 day(s) ago
- Updated:February 13, 2026 at 11:54 AM
Rooms and interior
- Bedrooms:3
- Total bathrooms:2
- Full bathrooms:2
- Living area:3,316 sq. ft.
Heating and cooling
- Cooling:Central Air
- Heating:Forced Air, Gas: Central
Structure and exterior
- Roof:Asphalt
- Year built:2023
- Building area:3,316 sq. ft.
- Lot area:0.2 Acres
Schools
- High school:Carbon
- Middle school:Mont Harmon
- Elementary school:Castle Heights
Utilities
- Water:Culinary, Water Connected
- Sewer:Sewer Connected, Sewer: Connected
Finances and disclosures
- Price:$485,000
- Price per sq. ft.:$146.26
New listings near 1858 E 840 N #82
- New
 $300,000Active5 beds 2 baths2,016 sq. ft.
$300,000Active5 beds 2 baths2,016 sq. ft.1348 E Sagewood, Price, UT 84501
MLS# 2136321Listed by: QUICK REALTY, LLC - New
 $265,000Active3 beds 2 baths1,171 sq. ft.
$265,000Active3 beds 2 baths1,171 sq. ft.490 E 700 N, Price, UT 84501
MLS# 2131497Listed by: REAL ESTATE TITANS - New
 $259,000Active4 beds 2 baths2,002 sq. ft.
$259,000Active4 beds 2 baths2,002 sq. ft.226 S 700 E, Price, UT 84501
MLS# 2136260Listed by: RE/MAX BRIDGE REALTY - New
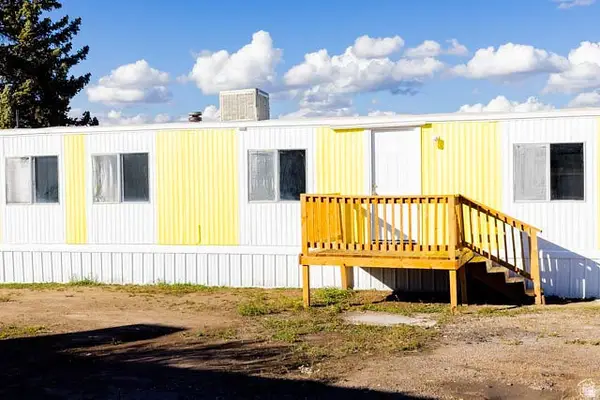 Listed by ERA$49,999Active2 beds 1 baths850 sq. ft.
Listed by ERA$49,999Active2 beds 1 baths850 sq. ft.1101 S Carbon Ave #70, Price, UT 84501
MLS# 2134783Listed by: ERA BROKERS CONSOLIDATED (UTAH COUNTY) - New
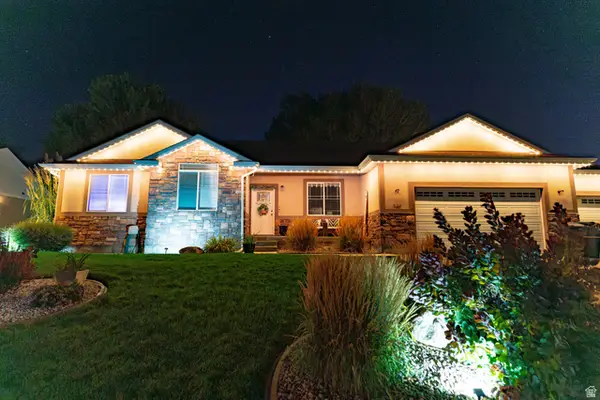 $564,000Active4 beds 4 baths3,564 sq. ft.
$564,000Active4 beds 4 baths3,564 sq. ft.127 N Balsam Way, Price, UT 84501
MLS# 2134396Listed by: REAL ESTATE TITANS 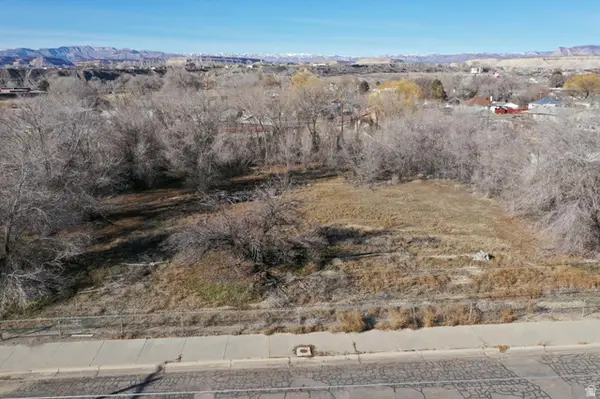 $70,000Active0.96 Acres
$70,000Active0.96 AcresW #2, Price, UT 84501
MLS# 2133179Listed by: RE/MAX BRIDGE REALTY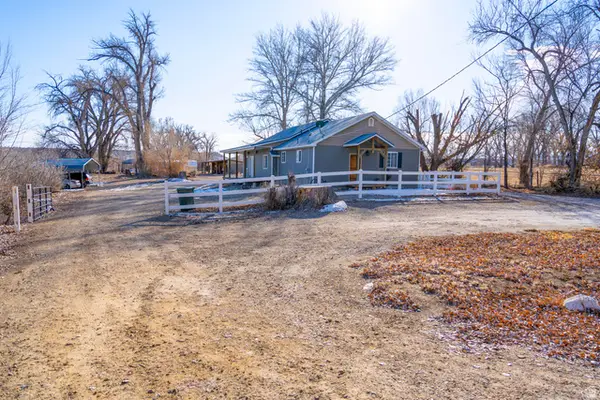 $774,000Active3 beds 2 baths2,119 sq. ft.
$774,000Active3 beds 2 baths2,119 sq. ft.276 E 3000 S, Price, UT 84501
MLS# 2134002Listed by: RE/MAX BRIDGE REALTY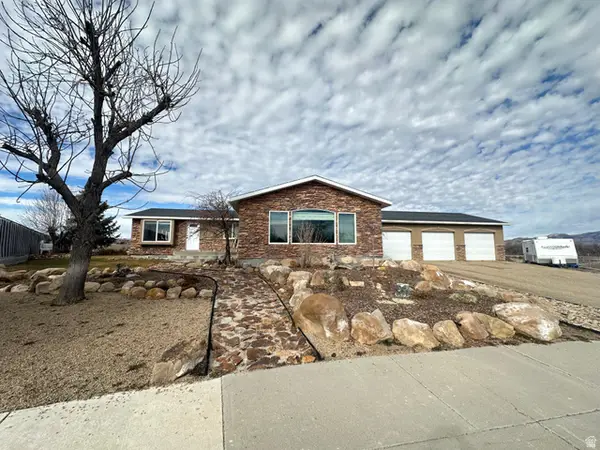 $475,000Active5 beds 2 baths2,856 sq. ft.
$475,000Active5 beds 2 baths2,856 sq. ft.2520 S 660 W, Price, UT 84501
MLS# 2133875Listed by: RE/MAX BRIDGE REALTY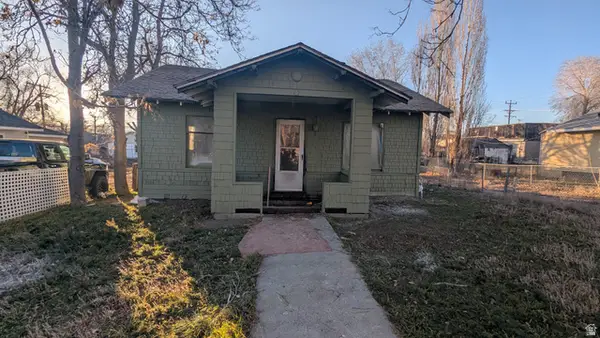 $159,999Active2 beds 1 baths918 sq. ft.
$159,999Active2 beds 1 baths918 sq. ft.436 S Rose Ave E, Price, UT 84501
MLS# 2133081Listed by: CONRAD CRUZ REAL ESTATE SERVICES, LLC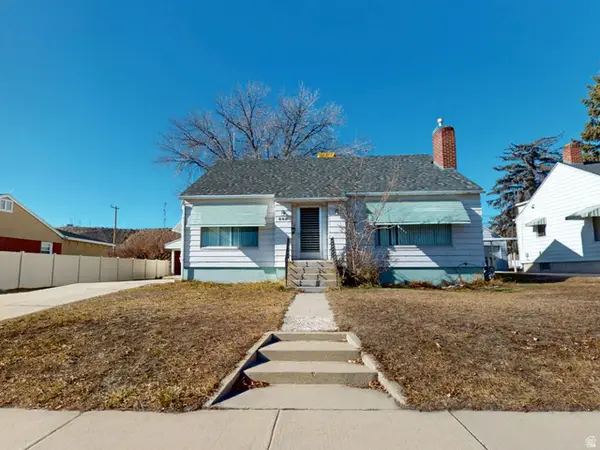 $315,000Active3 beds 2 baths2,552 sq. ft.
$315,000Active3 beds 2 baths2,552 sq. ft.845 N 300 E, Price, UT 84501
MLS# 2132980Listed by: QUICK REALTY, LLC

