245 N Ponderosa Dr, Price, UT 84501
Local realty services provided by:ERA Brokers Consolidated
245 N Ponderosa Dr,Price, UT 84501
$399,000
- 4 Beds
- 4 Baths
- 2,307 sq. ft.
- Single family
- Pending
Listed by: garth frandsen, mike metzger
Office: re/max bridge realty
MLS#:2123101
Source:SL
Price summary
- Price:$399,000
- Price per sq. ft.:$172.95
About this home
This Westwood tri-level home has the kind of warmth and care you notice the moment you step inside. Set on a quiet, peaceful street, it has been meticulously maintained and thoughtfully updated over time, giving it a comfortable, lived-in charm that's hard to find. The main living spaces feel welcoming from the start, with natural light flowing easily between rooms and plenty of space for gathering. The bathroom update currently underway adds modern convenience, while the brand-new backyard deck opens the door to endless outdoor evenings-barbecues, quiet mornings, or simply relaxing in your own private space. With four bedrooms and three-and-a-half bathrooms, the home offers a generous layout that easily adapts to the needs of a busy household. The fully fenced backyard, with a NEW deck, adds both functionality and privacy, making it ideal for play, pets, or entertaining. Additional features include an attached two-car garage, partial basement with storage, mature landscaping, and mountain views that make this neighborhood so desirable. A quiet street, ample space, ongoing improvements, and a location within the Westwood community all come together to create a home that feels ready for its next chapter. Beautifully cared for and offering room to grow, this is a property you won't want to miss. Square footage figures are provided as a courtesy estimate only. Buyer is advised to obtain an independent measurement.
Contact an agent
Home facts
- Year built:1981
- Listing ID #:2123101
- Added:89 day(s) ago
- Updated:February 10, 2026 at 08:53 AM
Rooms and interior
- Bedrooms:4
- Total bathrooms:4
- Full bathrooms:3
- Half bathrooms:1
- Living area:2,307 sq. ft.
Heating and cooling
- Cooling:Central Air
- Heating:Forced Air, Gas: Central
Structure and exterior
- Roof:Asphalt
- Year built:1981
- Building area:2,307 sq. ft.
- Lot area:0.28 Acres
Schools
- High school:Carbon
- Middle school:Mont Harmon
- Elementary school:Creekview
Utilities
- Water:Culinary, Water Connected
- Sewer:Sewer Connected, Sewer: Connected, Sewer: Public
Finances and disclosures
- Price:$399,000
- Price per sq. ft.:$172.95
- Tax amount:$2,311
New listings near 245 N Ponderosa Dr
- New
 $300,000Active5 beds 2 baths2,016 sq. ft.
$300,000Active5 beds 2 baths2,016 sq. ft.1348 E Sagewood, Price, UT 84501
MLS# 2136321Listed by: QUICK REALTY, LLC - New
 $265,000Active3 beds 2 baths1,171 sq. ft.
$265,000Active3 beds 2 baths1,171 sq. ft.490 E 700 N, Price, UT 84501
MLS# 2131497Listed by: REAL ESTATE TITANS - New
 $259,000Active4 beds 2 baths2,002 sq. ft.
$259,000Active4 beds 2 baths2,002 sq. ft.226 S 700 E, Price, UT 84501
MLS# 2136260Listed by: RE/MAX BRIDGE REALTY - New
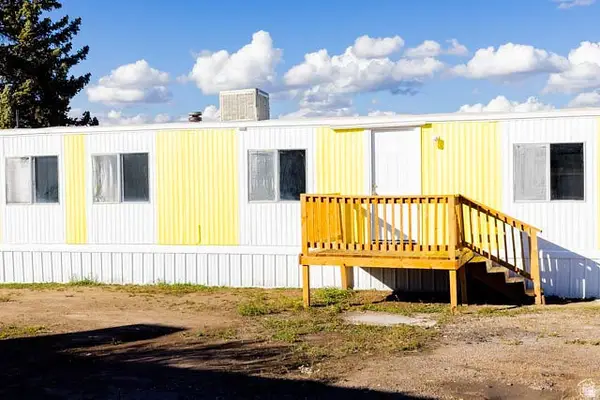 Listed by ERA$49,999Active2 beds 1 baths850 sq. ft.
Listed by ERA$49,999Active2 beds 1 baths850 sq. ft.1101 S Carbon Ave #70, Price, UT 84501
MLS# 2134783Listed by: ERA BROKERS CONSOLIDATED (UTAH COUNTY) - New
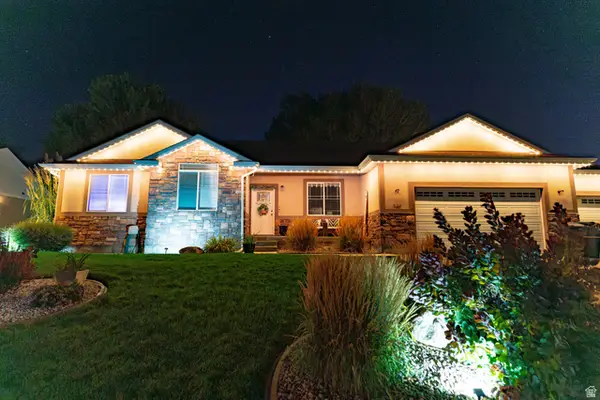 $564,000Active4 beds 4 baths3,564 sq. ft.
$564,000Active4 beds 4 baths3,564 sq. ft.127 N Balsam Way, Price, UT 84501
MLS# 2134396Listed by: REAL ESTATE TITANS 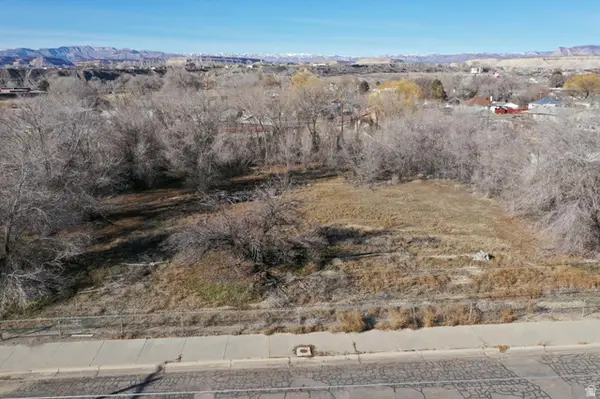 $70,000Active0.96 Acres
$70,000Active0.96 AcresW #2, Price, UT 84501
MLS# 2133179Listed by: RE/MAX BRIDGE REALTY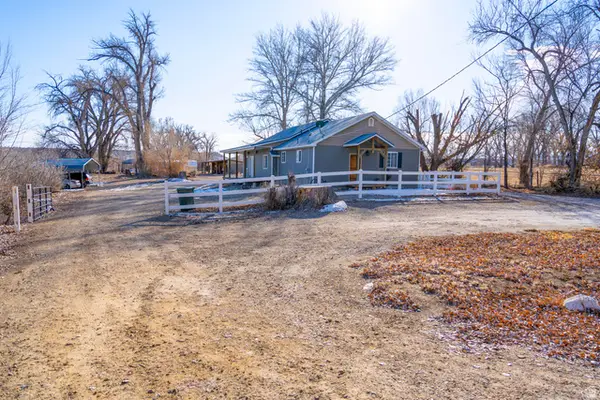 $774,000Active3 beds 2 baths2,119 sq. ft.
$774,000Active3 beds 2 baths2,119 sq. ft.276 E 3000 S, Price, UT 84501
MLS# 2134002Listed by: RE/MAX BRIDGE REALTY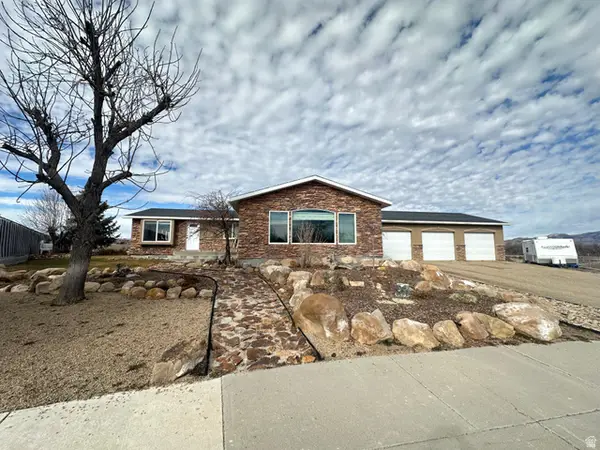 $475,000Active5 beds 2 baths2,856 sq. ft.
$475,000Active5 beds 2 baths2,856 sq. ft.2520 S 660 W, Price, UT 84501
MLS# 2133875Listed by: RE/MAX BRIDGE REALTY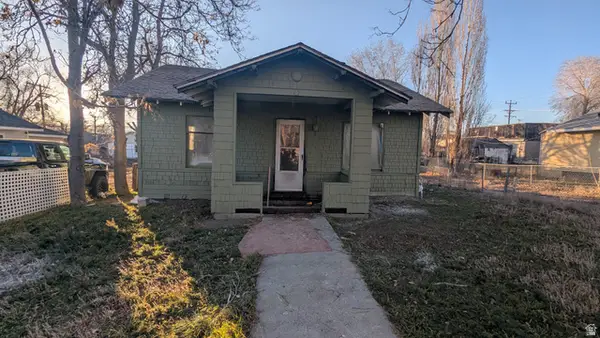 $159,999Active2 beds 1 baths918 sq. ft.
$159,999Active2 beds 1 baths918 sq. ft.436 S Rose Ave E, Price, UT 84501
MLS# 2133081Listed by: CONRAD CRUZ REAL ESTATE SERVICES, LLC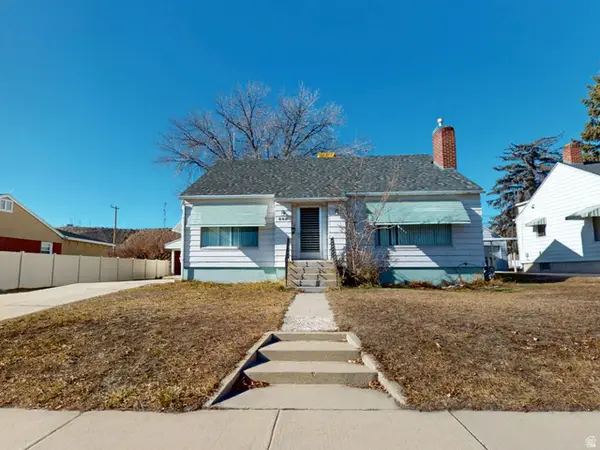 $315,000Active3 beds 2 baths2,552 sq. ft.
$315,000Active3 beds 2 baths2,552 sq. ft.845 N 300 E, Price, UT 84501
MLS# 2132980Listed by: QUICK REALTY, LLC

