401 N Fairgrounds Rd, Price, UT 84501
Local realty services provided by:ERA Brokers Consolidated
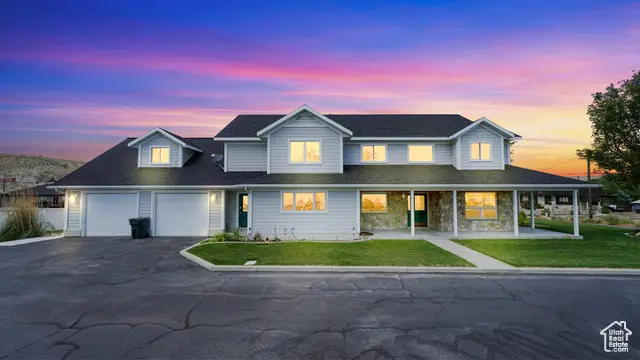
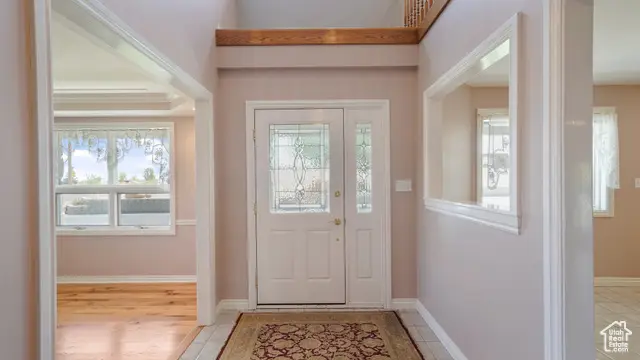
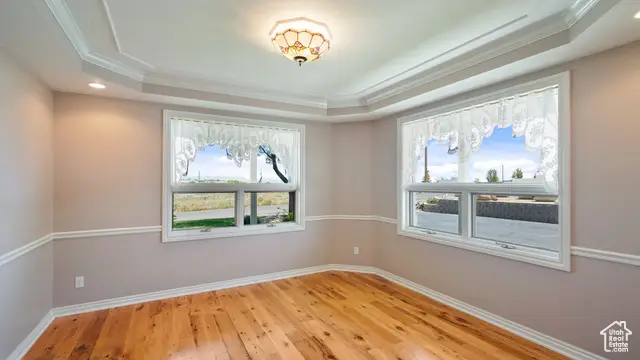
401 N Fairgrounds Rd,Price, UT 84501
$740,000
- 5 Beds
- 3 Baths
- 4,181 sq. ft.
- Single family
- Active
Listed by:bobby vigil
Office:windermere real estate
MLS#:2015132
Source:SL
Price summary
- Price:$740,000
- Price per sq. ft.:$176.99
About this home
Welcome to 401 N Fairgrounds Road-the home of renowned builder Brian Wing. This 5-bedroom, 3-bathroom residence showcases top-tier craftsmanship and abundant storage. A spacious wrap-around porch invites you into the main level, featuring a formal sitting area, a vast living room with a stone fireplace, and modern hardwood floors. The kitchen boasts custom oak cabinetry, ample counter space, and a large island. The luxurious primary suite offers vaulted ceilings, large windows, and wood floors. Dual walk-in closets flank the entrance to an en-suite bathroom with a soaking tub, separate shower, and dual vanities. Upstairs, four spacious bedrooms include walk-in closets, built-in bookshelves, window benches, and an in-room vanity with a sink. A large bonus room offers versatility, perfect for a playroom or theater room. The home includes a large attached garage, built-in cabinets, a workbench, and additional storage. Situated on 0.64 acres, the property features an expansive lawn, RV parking with hookups, landscaped flower beds, and ample parking. The covered back patio is perfect for barbecuing with views of the adjacent fire pit area and mature trees, offering beauty and privacy. Schedule your private tour today and experience the unparalleled beauty and craftsmanship of this remarkable home!
Contact an agent
Home facts
- Year built:1994
- Listing Id #:2015132
- Added:377 day(s) ago
- Updated:August 14, 2025 at 10:55 AM
Rooms and interior
- Bedrooms:5
- Total bathrooms:3
- Full bathrooms:2
- Half bathrooms:1
- Living area:4,181 sq. ft.
Heating and cooling
- Cooling:Central Air
- Heating:Gas: Radiant, Radiant Floor
Structure and exterior
- Roof:Asphalt
- Year built:1994
- Building area:4,181 sq. ft.
- Lot area:0.64 Acres
Schools
- High school:Carbon
- Middle school:Mont Harmon
- Elementary school:Creekview
Utilities
- Water:Culinary, Water Connected
- Sewer:Sewer Connected, Sewer: Connected
Finances and disclosures
- Price:$740,000
- Price per sq. ft.:$176.99
- Tax amount:$4,359
New listings near 401 N Fairgrounds Rd
- New
 $51,000Active0.63 Acres
$51,000Active0.63 Acres602 S 300 E #1,2,3,, Price, UT 84501
MLS# 2105094Listed by: RE/MAX BRIDGE REALTY - New
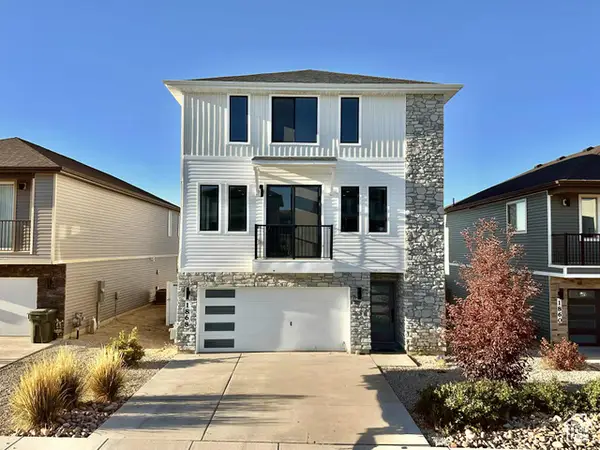 $456,000Active4 beds 4 baths2,789 sq. ft.
$456,000Active4 beds 4 baths2,789 sq. ft.1868 E 880 N, Price, UT 84501
MLS# 2104943Listed by: REAL ESTATE TITANS - New
 $299,900Active4 beds 4 baths2,814 sq. ft.
$299,900Active4 beds 4 baths2,814 sq. ft.75 Covecrest St, Price, UT 84501
MLS# 2104886Listed by: CONGRESS REALTY INC - New
 $299,000Active5 beds 2 baths2,088 sq. ft.
$299,000Active5 beds 2 baths2,088 sq. ft.144 S 300 E, Price, UT 84501
MLS# 2104725Listed by: SUN SOMEWHERE REAL ESTATE STATION LLC - New
 $379,000Active5 beds 3 baths2,656 sq. ft.
$379,000Active5 beds 3 baths2,656 sq. ft.625 W 200 S, Price, UT 84501
MLS# 2104653Listed by: REAL ESTATE TITANS - New
 $349,900Active4 beds 2 baths2,568 sq. ft.
$349,900Active4 beds 2 baths2,568 sq. ft.775 N 400 E, Price, UT 84501
MLS# 2104106Listed by: RE/MAX BRIDGE REALTY - New
 $198,000Active2 beds 1 baths888 sq. ft.
$198,000Active2 beds 1 baths888 sq. ft.30 E 500 S, Price, UT 84501
MLS# 2103858Listed by: REAL ESTATE TITANS - New
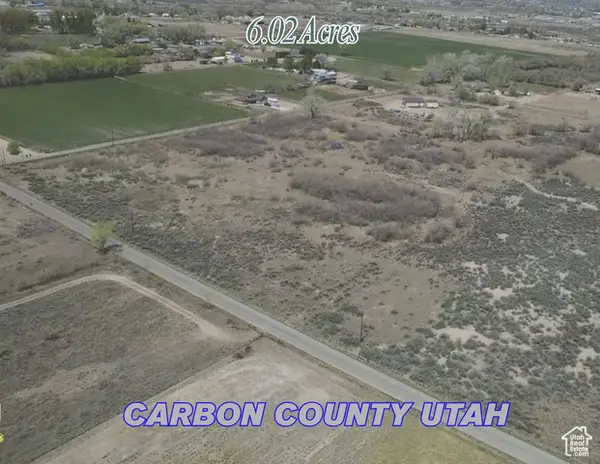 $750,000Active6.02 Acres
$750,000Active6.02 Acres500 E 3250 S #1, Price, UT 84501
MLS# 2103706Listed by: SUN SOMEWHERE REAL ESTATE STATION LLC - New
 $265,000Active4 beds 2 baths2,004 sq. ft.
$265,000Active4 beds 2 baths2,004 sq. ft.449 E 300 S, Price, UT 84501
MLS# 2103657Listed by: REAL ESTATE TITANS - New
 Listed by ERA$270,000Active3 beds 2 baths1,700 sq. ft.
Listed by ERA$270,000Active3 beds 2 baths1,700 sq. ft.280 W 500 S, Price, UT 84501
MLS# 2103571Listed by: ERA BROKERS CONSOLIDATED (UTAH COUNTY)
