420 N Josephine Ln, Price, UT 84501
Local realty services provided by:ERA Brokers Consolidated
420 N Josephine Ln,Price, UT 84501
$643,000
- 6 Beds
- 4 Baths
- 3,746 sq. ft.
- Single family
- Active
Listed by: carla saccomano, bailey d saccomano
Office: re/max bridge realty
MLS#:2092773
Source:SL
Price summary
- Price:$643,000
- Price per sq. ft.:$171.65
About this home
Priced to Sell This One Won't Last Long! Step into this stunning home, a true masterpiece designed for comfort and entertaining. The spacious chef's kitchen flows seamlessly into a bright, sun-filled dining area-perfect for cozy gatherings. An open-concept living room completes the main level, offering a welcoming space for friends and family. The fully finished basement includes a convenient kitchenette, oversized bedrooms with walk-in closets, and two large storage rooms-providing ample space for every need. Outside, the professionally landscaped yard includes a designated area ready for a fireplace, a covered patio for year-round enjoyment, and a garage with RV parking. With plenty of additional parking space, this move-in ready home is the complete package. Seller has had the property appraised. Square footage figures are provided as a courtesy estimate only and were obtained from Carbon County . Buyer is advised to obtain an independent measurement.
Contact an agent
Home facts
- Year built:2012
- Listing ID #:2092773
- Added:194 day(s) ago
- Updated:December 29, 2025 at 11:54 AM
Rooms and interior
- Bedrooms:6
- Total bathrooms:4
- Full bathrooms:3
- Half bathrooms:1
- Living area:3,746 sq. ft.
Heating and cooling
- Cooling:Central Air
- Heating:Forced Air, Gas: Central
Structure and exterior
- Roof:Asphalt
- Year built:2012
- Building area:3,746 sq. ft.
- Lot area:0.36 Acres
Schools
- High school:Carbon
- Middle school:Mont Harmon
- Elementary school:Creekview
Utilities
- Water:Culinary, Water Connected
- Sewer:Sewer Connected, Sewer: Connected
Finances and disclosures
- Price:$643,000
- Price per sq. ft.:$171.65
- Tax amount:$3,640
New listings near 420 N Josephine Ln
- New
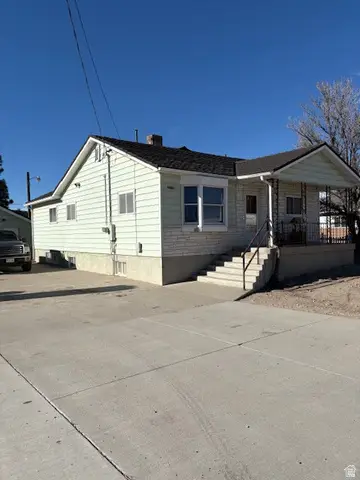 Listed by ERA$375,000Active3 beds 2 baths2,452 sq. ft.
Listed by ERA$375,000Active3 beds 2 baths2,452 sq. ft.2078 S Highway 10, Price, UT 84501
MLS# 2128078Listed by: ERA BROKERS CONSOLIDATED (UTAH COUNTY) - New
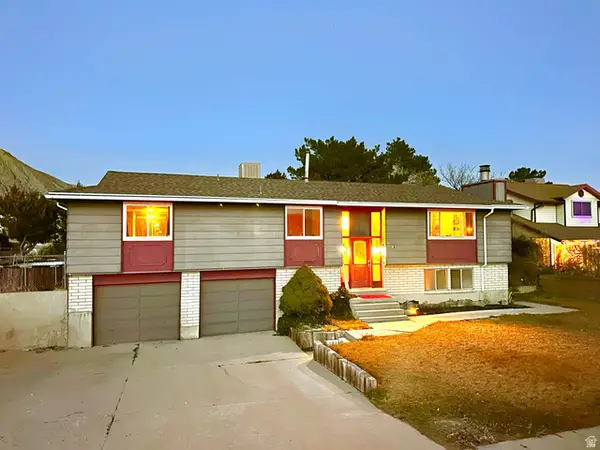 $375,000Active5 beds 3 baths2,005 sq. ft.
$375,000Active5 beds 3 baths2,005 sq. ft.59 Hillcrest Dr, Price, UT 84501
MLS# 2127987Listed by: REAL ESTATE TITANS - New
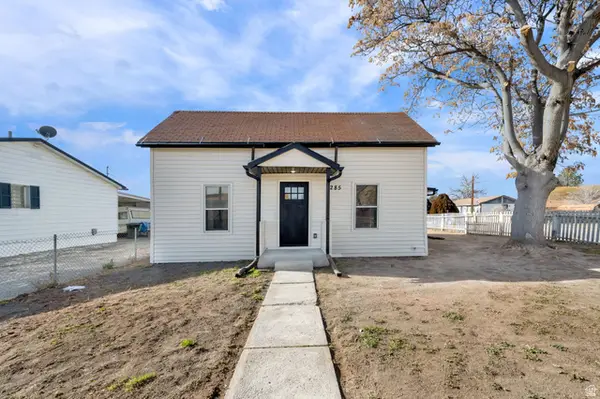 $249,000Active2 beds 2 baths854 sq. ft.
$249,000Active2 beds 2 baths854 sq. ft.285 N 500 W, Price, UT 84501
MLS# 2127767Listed by: DISTRICT LIVING COLLECTIVE LLC - New
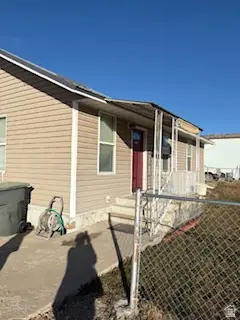 Listed by ERA$260,000Active3 beds 1 baths931 sq. ft.
Listed by ERA$260,000Active3 beds 1 baths931 sq. ft.2032 S Highway 10, Price, UT 84501
MLS# 2127737Listed by: ERA BROKERS CONSOLIDATED (UTAH COUNTY) - New
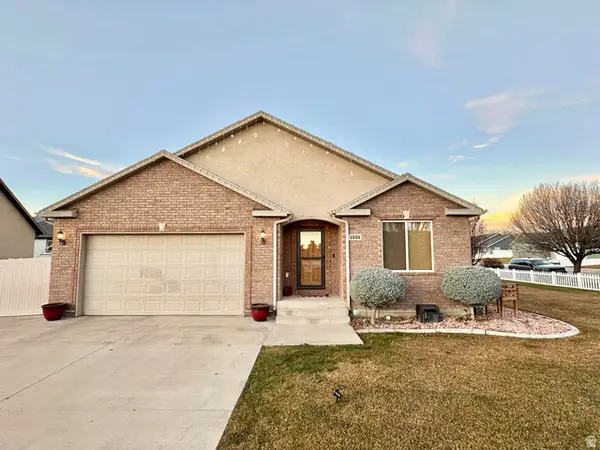 $490,000Active3 beds 3 baths2,724 sq. ft.
$490,000Active3 beds 3 baths2,724 sq. ft.1535 Sagewood Rd, Price, UT 84501
MLS# 2127422Listed by: REAL ESTATE TITANS 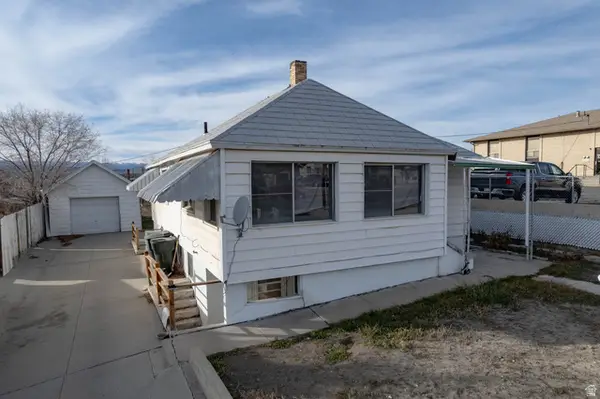 $265,000Active5 beds 2 baths2,088 sq. ft.
$265,000Active5 beds 2 baths2,088 sq. ft.144 S 300 E, Price, UT 84501
MLS# 2126949Listed by: ENGEL & VOLKERS LOGAN, LLC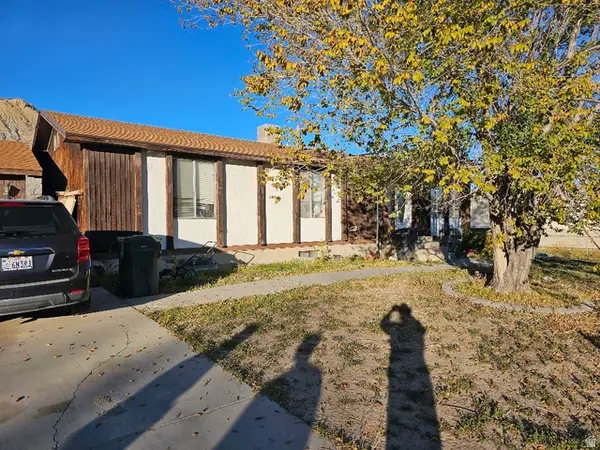 $270,000Pending4 beds 2 baths2,814 sq. ft.
$270,000Pending4 beds 2 baths2,814 sq. ft.75 Covecrest St, Price, UT 84501
MLS# 2126926Listed by: QUICK REALTY, LLC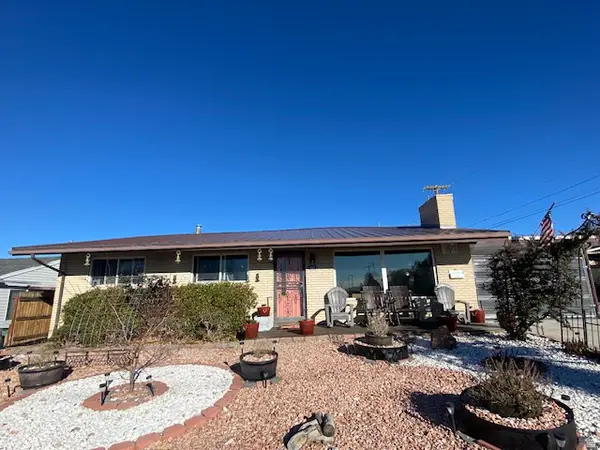 $314,000Active5 beds 2 baths2,646 sq. ft.
$314,000Active5 beds 2 baths2,646 sq. ft.645 E 700 N, Price, UT 84501
MLS# 2126919Listed by: ETZEL REALTY, LLC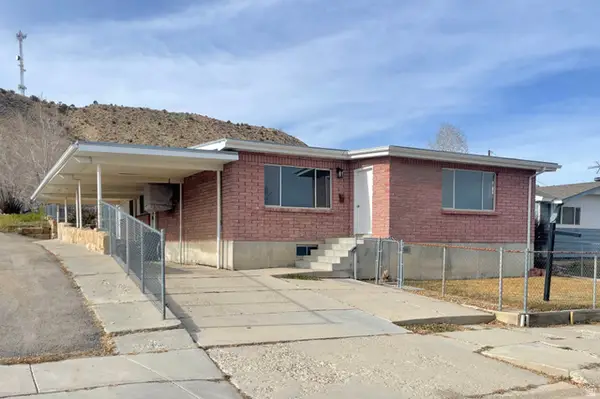 $300,000Pending4 beds 2 baths3,825 sq. ft.
$300,000Pending4 beds 2 baths3,825 sq. ft.701 N 100 E, Price, UT 84501
MLS# 2126613Listed by: RED ROCK REAL ESTATE LLC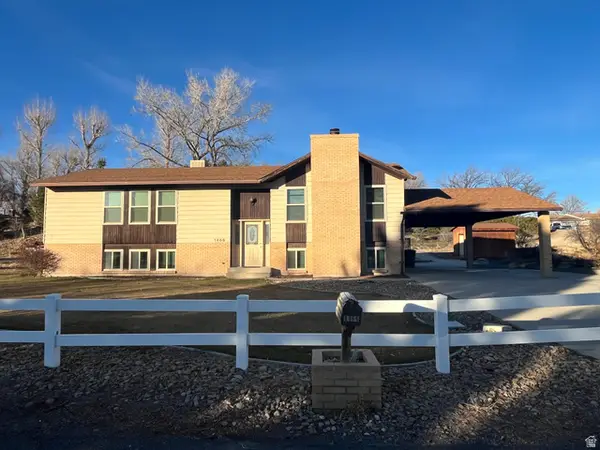 $425,000Active6 beds 3 baths3,004 sq. ft.
$425,000Active6 beds 3 baths3,004 sq. ft.1466 W 620 N, Price, UT 84501
MLS# 2126256Listed by: REAL ESTATE TITANS
