546 Windsor Rd, Price, UT 84501
Local realty services provided by:ERA Brokers Consolidated
546 Windsor Rd,Price, UT 84501
$355,000
- 5 Beds
- 2 Baths
- 2,208 sq. ft.
- Single family
- Active
Listed by: amy s sehestedt
Office: real estate titans
MLS#:2096844
Source:SL
Price summary
- Price:$355,000
- Price per sq. ft.:$160.78
About this home
Welcome to 546 Windsor Rd, Price, Utah. A home that blends comfort, space, and modern updates in one inviting package. This beautifully kept 5-bedroom, 2-bath residence is designed for refined living. Inside, you'll find an open layout filled with natural light, new LVP flooring, and plush carpet throughout. The expansive primary suite, complete with elegant, recessed lighting, creates a relaxing retreat you'll love coming home to. A spacious attached 2-car garage plus extra parking adds convenience, while the generous living spaces make hosting family and friends effortless. Step outside to enjoy a private, fully fenced backyard featuring a patio, garden space, and sweeping mountain views. This home is perfect for peaceful evenings or weekend gatherings. Just a short walk to Castle Heights Elementary, this home offers both tranquility and accessibility. It's the perfect time to call this home yours!
Contact an agent
Home facts
- Year built:1976
- Listing ID #:2096844
- Added:174 day(s) ago
- Updated:December 29, 2025 at 12:03 PM
Rooms and interior
- Bedrooms:5
- Total bathrooms:2
- Full bathrooms:1
- Living area:2,208 sq. ft.
Heating and cooling
- Cooling:Central Air
- Heating:Forced Air, Gas: Central
Structure and exterior
- Roof:Asphalt
- Year built:1976
- Building area:2,208 sq. ft.
- Lot area:0.19 Acres
Schools
- High school:Carbon
- Middle school:Mont Harmon
- Elementary school:Castle Heights
Utilities
- Water:Culinary, Water Connected
- Sewer:Sewer Connected, Sewer: Connected, Sewer: Public
Finances and disclosures
- Price:$355,000
- Price per sq. ft.:$160.78
- Tax amount:$1,799
New listings near 546 Windsor Rd
- New
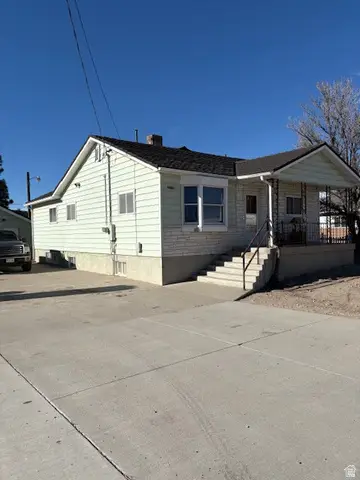 Listed by ERA$375,000Active3 beds 2 baths2,452 sq. ft.
Listed by ERA$375,000Active3 beds 2 baths2,452 sq. ft.2078 S Highway 10, Price, UT 84501
MLS# 2128078Listed by: ERA BROKERS CONSOLIDATED (UTAH COUNTY) - New
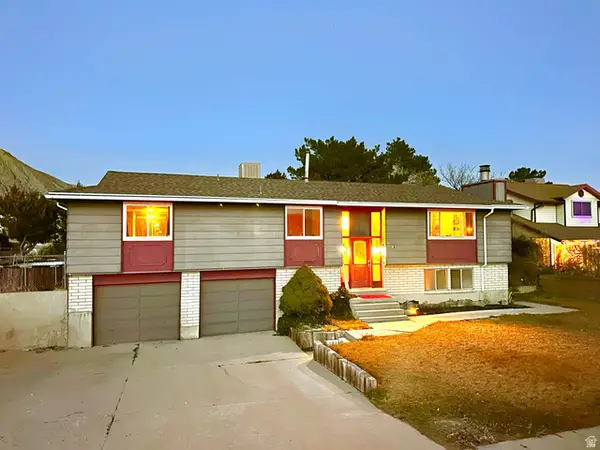 $375,000Active5 beds 3 baths2,005 sq. ft.
$375,000Active5 beds 3 baths2,005 sq. ft.59 Hillcrest Dr, Price, UT 84501
MLS# 2127987Listed by: REAL ESTATE TITANS - New
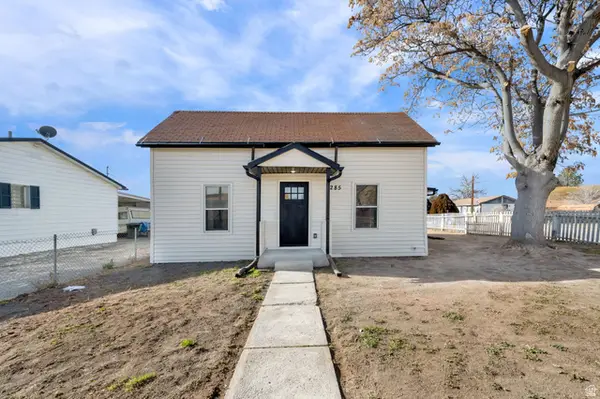 $249,000Active2 beds 2 baths854 sq. ft.
$249,000Active2 beds 2 baths854 sq. ft.285 N 500 W, Price, UT 84501
MLS# 2127767Listed by: DISTRICT LIVING COLLECTIVE LLC - New
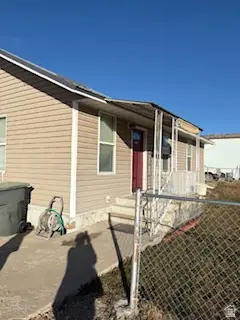 Listed by ERA$260,000Active3 beds 1 baths931 sq. ft.
Listed by ERA$260,000Active3 beds 1 baths931 sq. ft.2032 S Highway 10, Price, UT 84501
MLS# 2127737Listed by: ERA BROKERS CONSOLIDATED (UTAH COUNTY) - New
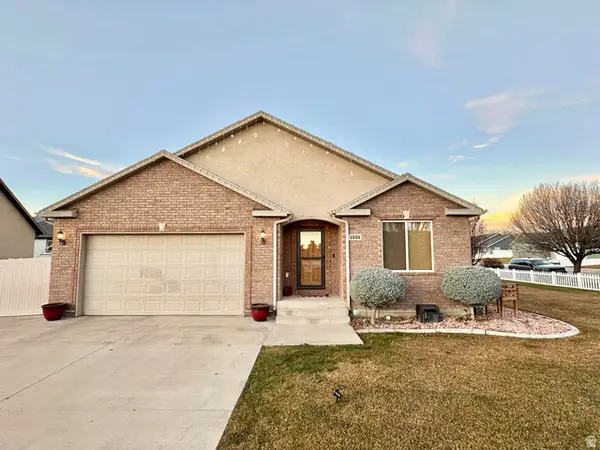 $490,000Active3 beds 3 baths2,724 sq. ft.
$490,000Active3 beds 3 baths2,724 sq. ft.1535 Sagewood Rd, Price, UT 84501
MLS# 2127422Listed by: REAL ESTATE TITANS 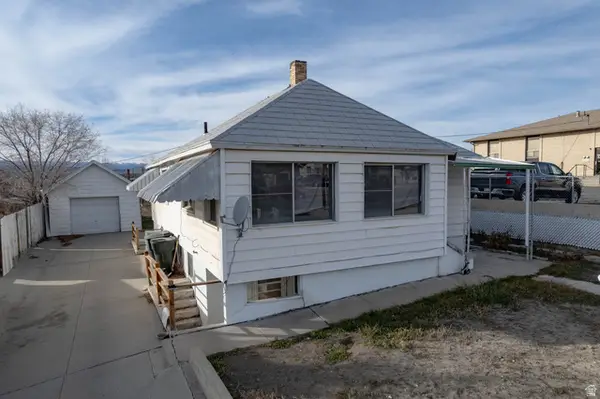 $265,000Active5 beds 2 baths2,088 sq. ft.
$265,000Active5 beds 2 baths2,088 sq. ft.144 S 300 E, Price, UT 84501
MLS# 2126949Listed by: ENGEL & VOLKERS LOGAN, LLC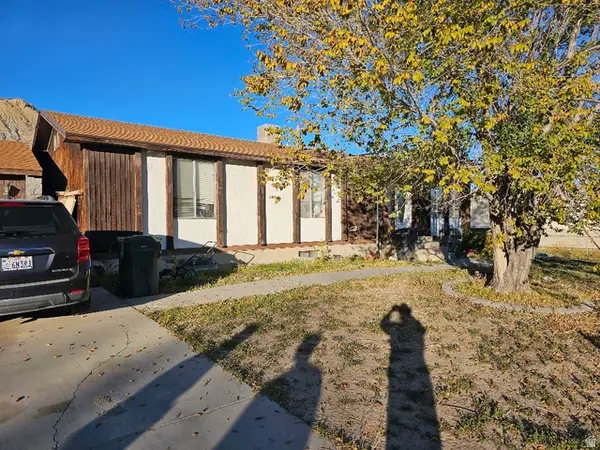 $270,000Pending4 beds 2 baths2,814 sq. ft.
$270,000Pending4 beds 2 baths2,814 sq. ft.75 Covecrest St, Price, UT 84501
MLS# 2126926Listed by: QUICK REALTY, LLC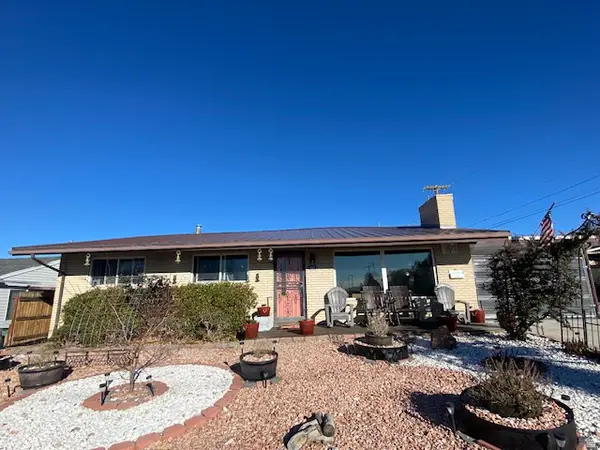 $314,000Active5 beds 2 baths2,646 sq. ft.
$314,000Active5 beds 2 baths2,646 sq. ft.645 E 700 N, Price, UT 84501
MLS# 2126919Listed by: ETZEL REALTY, LLC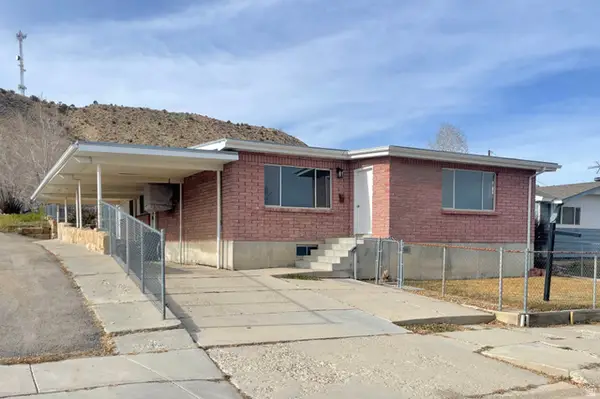 $300,000Pending4 beds 2 baths3,825 sq. ft.
$300,000Pending4 beds 2 baths3,825 sq. ft.701 N 100 E, Price, UT 84501
MLS# 2126613Listed by: RED ROCK REAL ESTATE LLC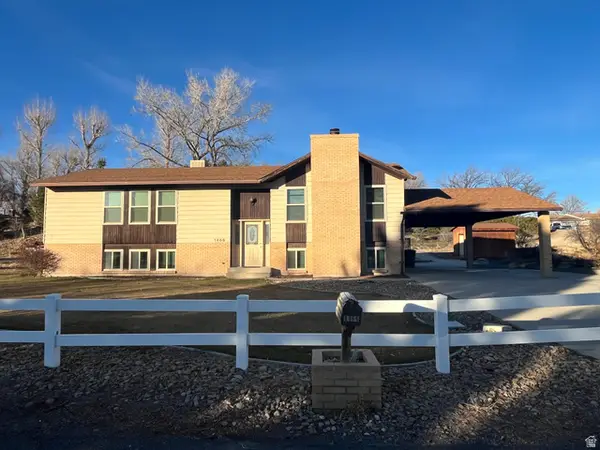 $425,000Active6 beds 3 baths3,004 sq. ft.
$425,000Active6 beds 3 baths3,004 sq. ft.1466 W 620 N, Price, UT 84501
MLS# 2126256Listed by: REAL ESTATE TITANS
