639 N 1550 E, Price, UT 84501
Local realty services provided by:ERA Brokers Consolidated
639 N 1550 E,Price, UT 84501
$570,000
- 4 Beds
- 3 Baths
- 2,897 sq. ft.
- Single family
- Active
Listed by: carla saccomano, bailey d saccomano
Office: re/max bridge realty
MLS#:2089716
Source:SL
Price summary
- Price:$570,000
- Price per sq. ft.:$196.76
About this home
Experience refined living in this beautifully appointed home, where elegant design meets everyday comfort. From the moment you step inside, you're welcomed by a grand, light-filled living space with vaulted ceilings and expansive sliding doors that frame the outdoors and flood the room with natural light. The gourmet kitchen is a true showstopper-featuring an abundance of custom cabinetry, extensive countertops, and seamless flow into the dining area. Just beyond, an inviting entertaining room offers the perfect setting for gatherings, relaxation, or quiet evenings in. The main-level primary suite is generously sized, highlighted by a bay window that adds charm and dimension. The en-suite bath is a spa-like retreat, boasting a jetted tub, dual vanities with abundant counter space, and a spacious walk-in closet. Custom shutters throughout the main level add both privacy and style. Upstairs, you'll find well-appointed bedrooms with walk-in closets and a luxurious full bathroom complete with a soaking tub, double sinks, and a dedicated vanity area-perfect for pampering. Step outside to your private backyard oasis, professionally landscaped and thoughtfully designed for both entertaining and serenity. This home is the perfect blend of luxury and livability-schedule your private tour today. Square footage figures are provided as a courtesy estimate only and were obtained from Carbon County . Buyer is advised to obtain an independent measurement.
Contact an agent
Home facts
- Year built:2008
- Listing ID #:2089716
- Added:219 day(s) ago
- Updated:January 10, 2026 at 12:27 PM
Rooms and interior
- Bedrooms:4
- Total bathrooms:3
- Full bathrooms:2
- Half bathrooms:1
- Living area:2,897 sq. ft.
Heating and cooling
- Cooling:Central Air
- Heating:Forced Air, Gas: Central
Structure and exterior
- Roof:Asphalt
- Year built:2008
- Building area:2,897 sq. ft.
- Lot area:0.2 Acres
Schools
- High school:Carbon
- Middle school:Mont Harmon
- Elementary school:Creekview
Utilities
- Water:Culinary, Water Connected
- Sewer:Sewer Connected, Sewer: Connected
Finances and disclosures
- Price:$570,000
- Price per sq. ft.:$196.76
- Tax amount:$3,343
New listings near 639 N 1550 E
- New
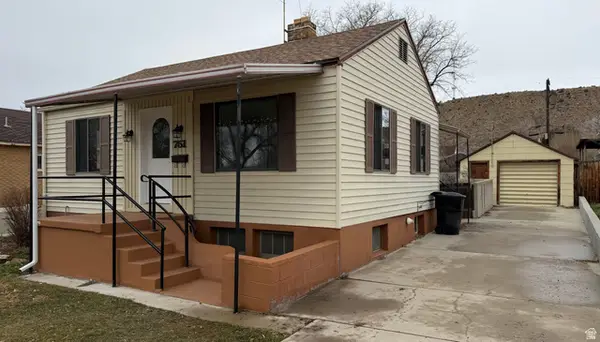 $260,000Active3 beds 1 baths1,412 sq. ft.
$260,000Active3 beds 1 baths1,412 sq. ft.751 N 200 E, Price, UT 84501
MLS# 2130040Listed by: RED ROCK REAL ESTATE LLC - New
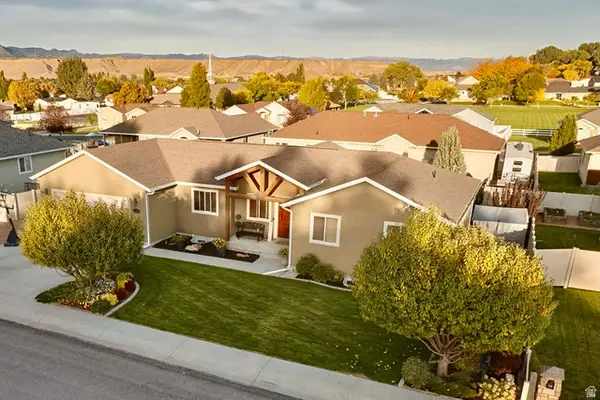 $579,000Active5 beds 3 baths3,024 sq. ft.
$579,000Active5 beds 3 baths3,024 sq. ft.108 N Balsam Way, Price, UT 84501
MLS# 2129905Listed by: REAL ESTATE TITANS - New
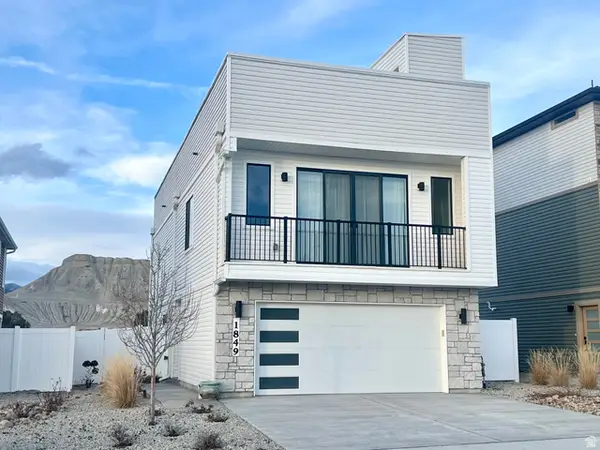 $419,000Active3 beds 3 baths2,093 sq. ft.
$419,000Active3 beds 3 baths2,093 sq. ft.1849 E 880 N, Price, UT 84501
MLS# 2129534Listed by: REAL ESTATE TITANS - New
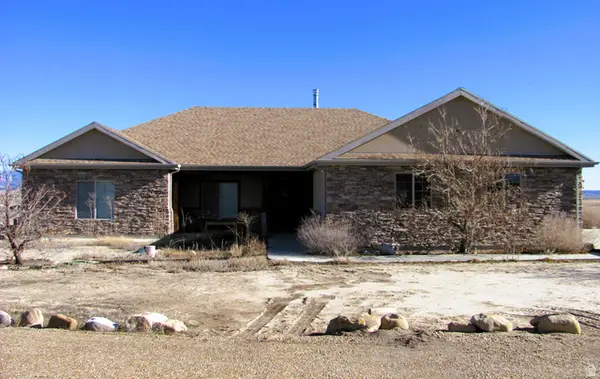 $399,000Active2 beds 3 baths1,978 sq. ft.
$399,000Active2 beds 3 baths1,978 sq. ft.7181 S Upper Miller Crk, Price, UT 84501
MLS# 2128635Listed by: ETZEL REALTY, LLC - New
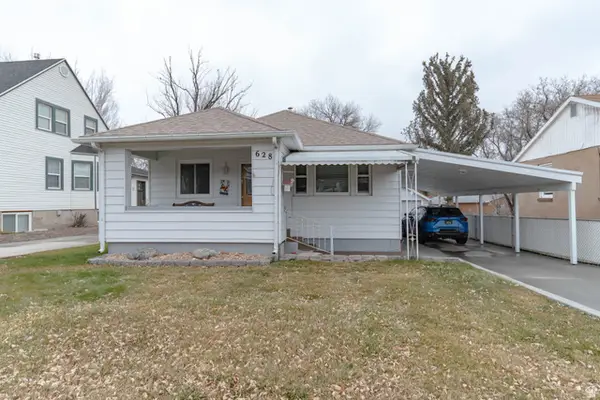 $284,000Active3 beds 2 baths1,788 sq. ft.
$284,000Active3 beds 2 baths1,788 sq. ft.628 N 200 E, Price, UT 84501
MLS# 2128622Listed by: REAL ESTATE TITANS 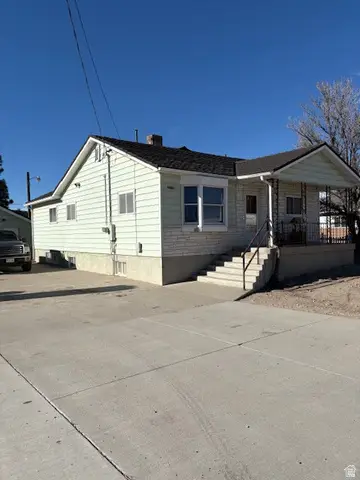 Listed by ERA$375,000Active3 beds 2 baths2,452 sq. ft.
Listed by ERA$375,000Active3 beds 2 baths2,452 sq. ft.2078 S Highway 10, Price, UT 84501
MLS# 2128078Listed by: ERA BROKERS CONSOLIDATED (UTAH COUNTY)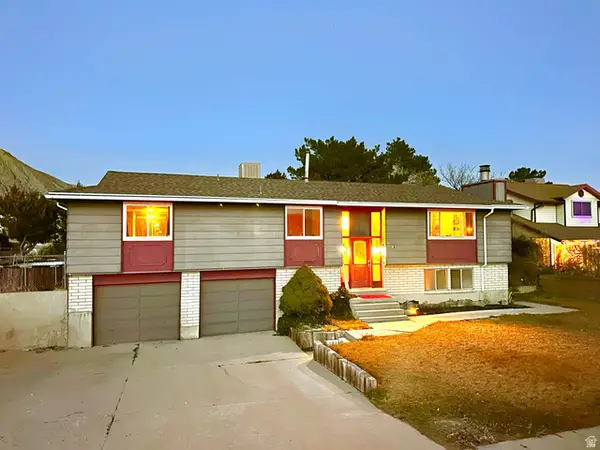 $365,000Active5 beds 3 baths2,005 sq. ft.
$365,000Active5 beds 3 baths2,005 sq. ft.59 Hillcrest Dr, Price, UT 84501
MLS# 2127987Listed by: REAL ESTATE TITANS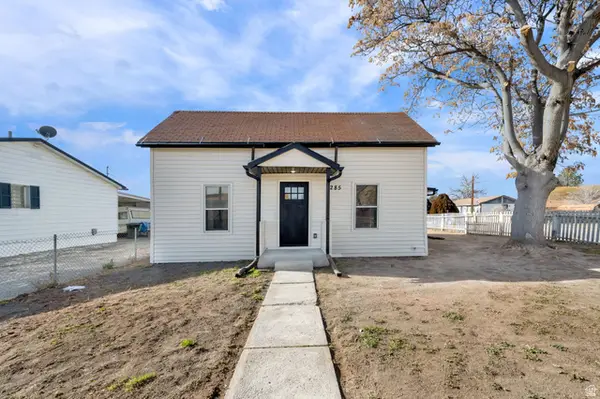 $249,000Active2 beds 2 baths854 sq. ft.
$249,000Active2 beds 2 baths854 sq. ft.285 N 500 W, Price, UT 84501
MLS# 2127767Listed by: DISTRICT LIVING COLLECTIVE LLC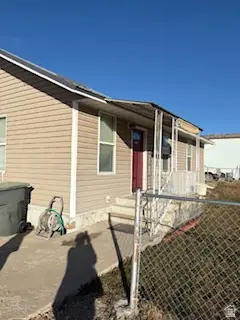 Listed by ERA$260,000Active3 beds 1 baths931 sq. ft.
Listed by ERA$260,000Active3 beds 1 baths931 sq. ft.2022 S Highway 10, Price, UT 84501
MLS# 2127737Listed by: ERA BROKERS CONSOLIDATED (UTAH COUNTY)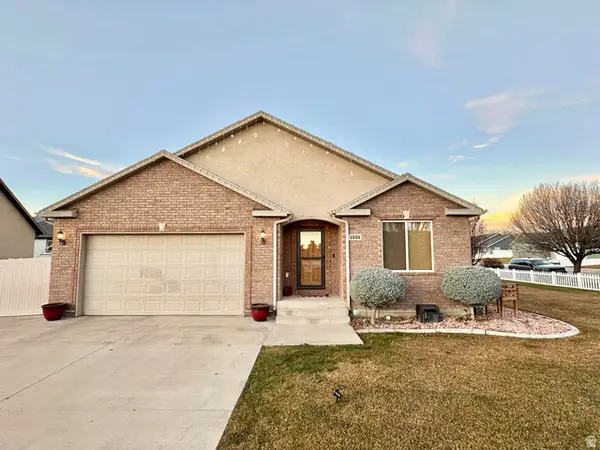 $490,000Active3 beds 3 baths2,724 sq. ft.
$490,000Active3 beds 3 baths2,724 sq. ft.1535 Sagewood Rd, Price, UT 84501
MLS# 2127422Listed by: REAL ESTATE TITANS
