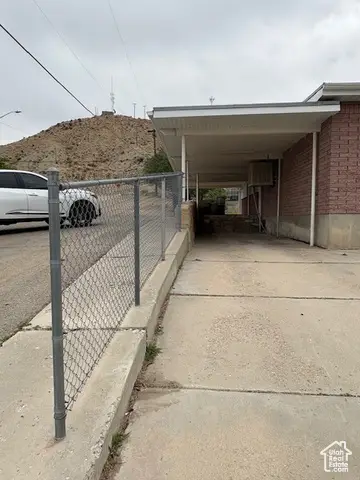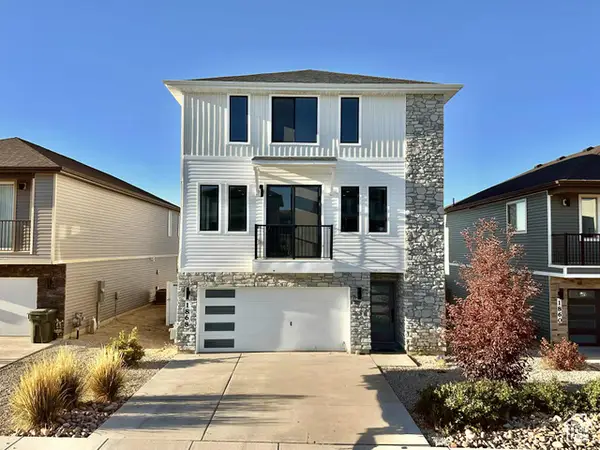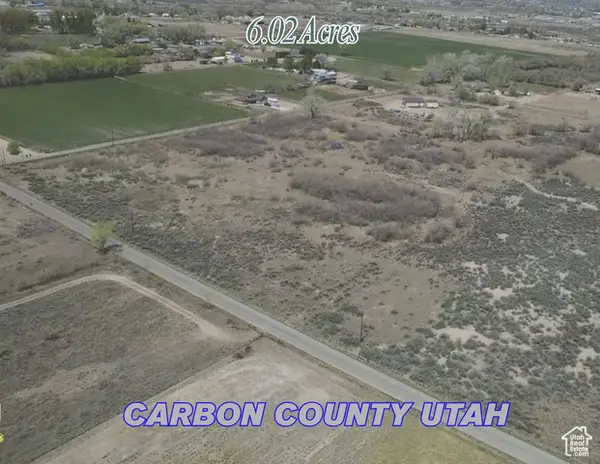701 N 100 E, Price, UT 84501
Local realty services provided by:ERA Brokers Consolidated



701 N 100 E,Price, UT 84501
$229,000
- 4 Beds
- 2 Baths
- 3,935 sq. ft.
- Single family
- Active
Listed by:bonnie j criddle
Office:re/max bridge realty
MLS#:2105555
Source:SL
Price summary
- Price:$229,000
- Price per sq. ft.:$58.2
About this home
This house is full of history! The home has two large family living spaces upstairs and a possible den. There is a considerable dining area. There are 3 bedrooms upstairs and two of them have the original wood flooring. The basement is spacious with the potential for another bathroom and more bedrooms. Included in the basement is a large cold storage room lined with shelves. There is parking under the carport and 3 more extra spaces on the side of the house. The backyard is a dream for animal lovers with two dog runs! There is extra parking in the backyard for a trailer and/or RV. There is not only a shed for storage but an extensive workshop with a wood burning stove and electric forced air furnace. 220 power is available in the shop. There is also a root cellar in the backyard along with a grassy area and beautiful rose bush. Make an appointment to see this house today! Square footage figures are provided as a courtesy estimate only and were obtained from county records. Buyer is advised to obtain an independent measurement.
Contact an agent
Home facts
- Year built:1957
- Listing Id #:2105555
- Added:1 day(s) ago
- Updated:August 16, 2025 at 03:54 PM
Rooms and interior
- Bedrooms:4
- Total bathrooms:2
- Full bathrooms:1
- Living area:3,935 sq. ft.
Heating and cooling
- Cooling:Evaporative Cooling
- Heating:Electric, Forced Air, Gas: Central
Structure and exterior
- Roof:Tar/Gravel
- Year built:1957
- Building area:3,935 sq. ft.
- Lot area:0.23 Acres
Schools
- High school:Carbon
- Middle school:Mont Harmon
- Elementary school:Castle Heights
Utilities
- Water:Culinary, Water Connected
- Sewer:Sewer Connected, Sewer: Connected, Sewer: Public
Finances and disclosures
- Price:$229,000
- Price per sq. ft.:$58.2
- Tax amount:$1,955
New listings near 701 N 100 E
- New
 $51,000Active0.63 Acres
$51,000Active0.63 Acres602 S 300 E #1,2,3,, Price, UT 84501
MLS# 2105094Listed by: RE/MAX BRIDGE REALTY - New
 $456,000Active4 beds 4 baths2,789 sq. ft.
$456,000Active4 beds 4 baths2,789 sq. ft.1868 E 880 N, Price, UT 84501
MLS# 2104943Listed by: REAL ESTATE TITANS - New
 $299,500Active4 beds 4 baths2,814 sq. ft.
$299,500Active4 beds 4 baths2,814 sq. ft.75 Covecrest St, Price, UT 84501
MLS# 2104886Listed by: CONGRESS REALTY INC - New
 $299,000Active5 beds 2 baths2,088 sq. ft.
$299,000Active5 beds 2 baths2,088 sq. ft.144 S 300 E, Price, UT 84501
MLS# 2104725Listed by: SUN SOMEWHERE REAL ESTATE STATION LLC - New
 $379,000Active5 beds 3 baths2,656 sq. ft.
$379,000Active5 beds 3 baths2,656 sq. ft.625 W 200 S, Price, UT 84501
MLS# 2104653Listed by: REAL ESTATE TITANS - New
 $349,900Active4 beds 2 baths2,568 sq. ft.
$349,900Active4 beds 2 baths2,568 sq. ft.775 N 400 E, Price, UT 84501
MLS# 2104106Listed by: RE/MAX BRIDGE REALTY - New
 $198,000Active2 beds 1 baths888 sq. ft.
$198,000Active2 beds 1 baths888 sq. ft.30 E 500 S, Price, UT 84501
MLS# 2103858Listed by: REAL ESTATE TITANS - New
 $750,000Active6.02 Acres
$750,000Active6.02 Acres500 E 3250 S #1, Price, UT 84501
MLS# 2103706Listed by: SUN SOMEWHERE REAL ESTATE STATION LLC - New
 $265,000Active4 beds 2 baths2,004 sq. ft.
$265,000Active4 beds 2 baths2,004 sq. ft.449 E 300 S, Price, UT 84501
MLS# 2103657Listed by: REAL ESTATE TITANS
