830 N 2140 W, Price, UT 84501
Local realty services provided by:ERA Realty Center
830 N 2140 W,Price, UT 84501
$689,000
- 5 Beds
- 4 Baths
- 3,936 sq. ft.
- Single family
- Pending
Listed by: michael d peters
Office: real estate titans
MLS#:2118827
Source:SL
Price summary
- Price:$689,000
- Price per sq. ft.:$175.05
About this home
Welcome to one of the most stunning settings in all of Carbon County. This 3,936 sq. ft. home perfectly blends modern luxury with the peaceful charm of country living. Set on 2.64 acres, this property offers panoramic mountain views, open skies, and unbeatable privacy - with acreage owned behind the home to ensure no further development. Inside, every detail reflects thoughtful remodeling that's both modern and warm, featuring rich finishes, open-concept living, and an abundance of natural light. With 5 spacious bedrooms and 4 beautifully updated bathrooms, and a secondary living room in the basement, there's room for everyone to relax and unwind. You'll also appreciate the ample storage options throughout, including multiple pantries and an oversized furnace room perfect for additional storage or workspace. Step outside and enjoy the lifestyle that makes this property truly special. Soak in your private hot tub under the stars, or take in the views surrounded by lush landscaping and mature fruit trees. A brand new 30x40 detached shop provides space for vehicles, hobbies, or storage. This isn't just a home - it's a rare find that combines space, craftsmanship, and location in one remarkable package. Come experience 830 N 2140 W - where modern comfort meets timeless country beauty. Square footage figures are provided as a courtesy estimate only and were obtained from County Records. Buyer is advised to obtain an independent measurement.
Contact an agent
Home facts
- Year built:2005
- Listing ID #:2118827
- Added:113 day(s) ago
- Updated:February 10, 2026 at 08:53 AM
Rooms and interior
- Bedrooms:5
- Total bathrooms:4
- Full bathrooms:3
- Half bathrooms:1
- Living area:3,936 sq. ft.
Heating and cooling
- Cooling:Central Air
- Heating:Gas: Central
Structure and exterior
- Roof:Asphalt
- Year built:2005
- Building area:3,936 sq. ft.
- Lot area:2.64 Acres
Schools
- High school:Carbon
- Middle school:Mont Harmon
- Elementary school:Castle Heights
Utilities
- Water:Culinary, Water Connected
- Sewer:Septic Tank, Sewer: Septic Tank
Finances and disclosures
- Price:$689,000
- Price per sq. ft.:$175.05
- Tax amount:$4,932
New listings near 830 N 2140 W
- New
 $300,000Active5 beds 2 baths2,016 sq. ft.
$300,000Active5 beds 2 baths2,016 sq. ft.1348 E Sagewood, Price, UT 84501
MLS# 2136321Listed by: QUICK REALTY, LLC - New
 $265,000Active3 beds 2 baths1,171 sq. ft.
$265,000Active3 beds 2 baths1,171 sq. ft.490 E 700 N, Price, UT 84501
MLS# 2131497Listed by: REAL ESTATE TITANS - New
 $259,000Active4 beds 2 baths2,002 sq. ft.
$259,000Active4 beds 2 baths2,002 sq. ft.226 S 700 E, Price, UT 84501
MLS# 2136260Listed by: RE/MAX BRIDGE REALTY - New
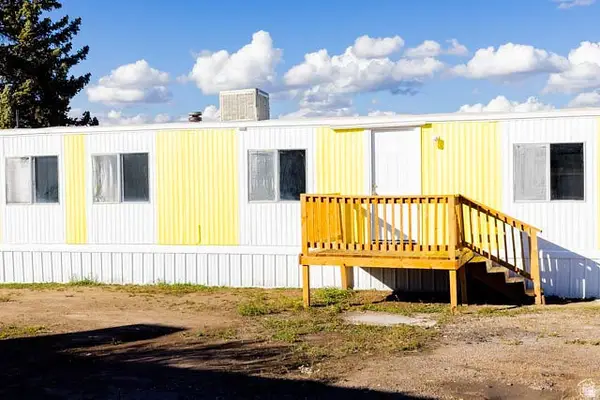 Listed by ERA$49,999Active2 beds 1 baths850 sq. ft.
Listed by ERA$49,999Active2 beds 1 baths850 sq. ft.1101 S Carbon Ave #70, Price, UT 84501
MLS# 2134783Listed by: ERA BROKERS CONSOLIDATED (UTAH COUNTY) - New
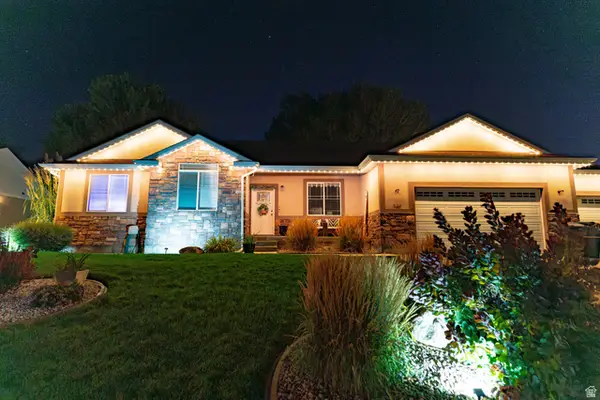 $564,000Active4 beds 4 baths3,564 sq. ft.
$564,000Active4 beds 4 baths3,564 sq. ft.127 N Balsam Way, Price, UT 84501
MLS# 2134396Listed by: REAL ESTATE TITANS 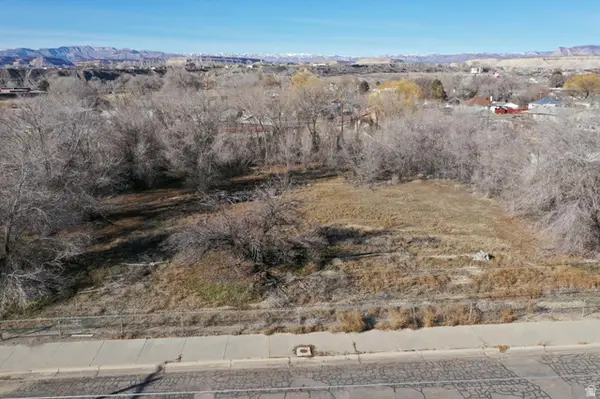 $70,000Active0.96 Acres
$70,000Active0.96 AcresW #2, Price, UT 84501
MLS# 2133179Listed by: RE/MAX BRIDGE REALTY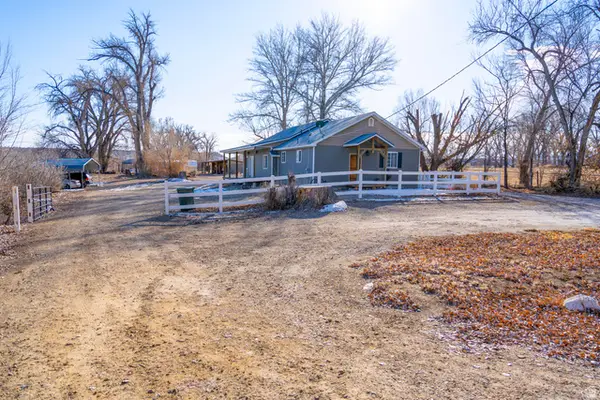 $774,000Active3 beds 2 baths2,119 sq. ft.
$774,000Active3 beds 2 baths2,119 sq. ft.276 E 3000 S, Price, UT 84501
MLS# 2134002Listed by: RE/MAX BRIDGE REALTY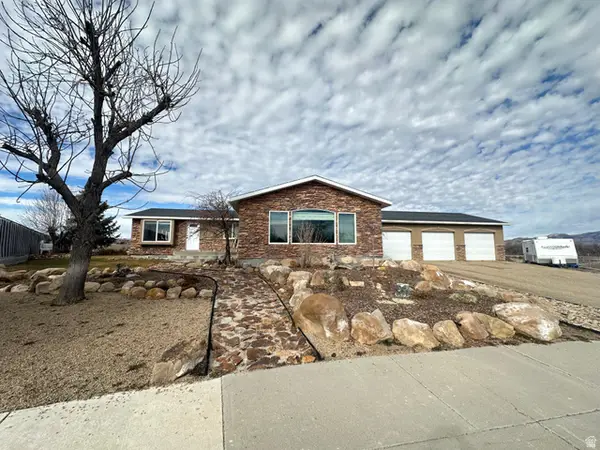 $475,000Active5 beds 2 baths2,856 sq. ft.
$475,000Active5 beds 2 baths2,856 sq. ft.2520 S 660 W, Price, UT 84501
MLS# 2133875Listed by: RE/MAX BRIDGE REALTY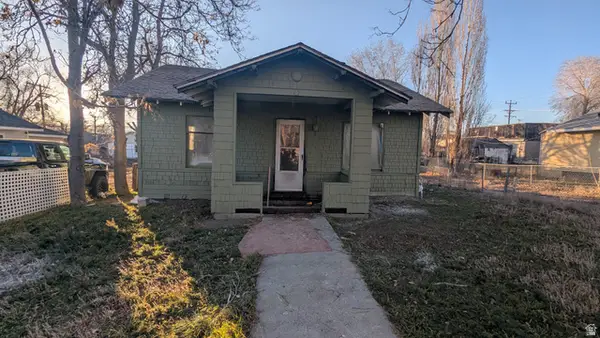 $159,999Active2 beds 1 baths918 sq. ft.
$159,999Active2 beds 1 baths918 sq. ft.436 S Rose Ave E, Price, UT 84501
MLS# 2133081Listed by: CONRAD CRUZ REAL ESTATE SERVICES, LLC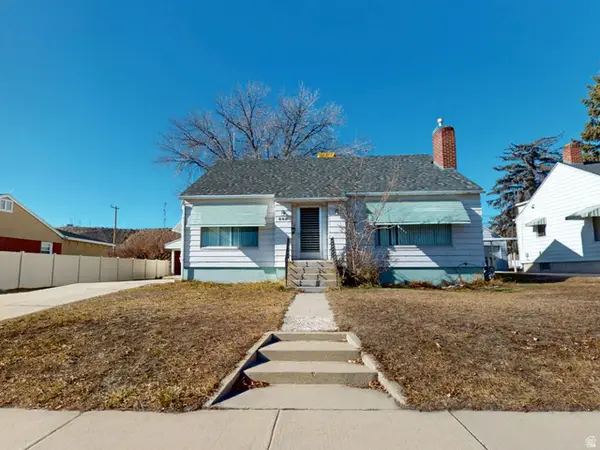 $315,000Active3 beds 2 baths2,552 sq. ft.
$315,000Active3 beds 2 baths2,552 sq. ft.845 N 300 E, Price, UT 84501
MLS# 2132980Listed by: QUICK REALTY, LLC

