1135 Grandview Dr, Providence, UT 84332
Local realty services provided by:ERA Realty Center
1135 Grandview Dr,Providence, UT 84332
$849,900
- 8 Beds
- 5 Baths
- 5,782 sq. ft.
- Single family
- Pending
Listed by:tawnya krull
Office:century 21 lifestyle real estate
MLS#:2075590
Source:SL
Price summary
- Price:$849,900
- Price per sq. ft.:$146.99
- Monthly HOA dues:$20
About this home
Designer's Dream with Unmatched Private Mountain Views in Providence. Nestled against the stunning mountainside in one of Providence's most sought-after and serene neighborhoods, this breathtaking luxury home is a designer's dream come true. With extraordinary privacy and panoramic views, this spacious, beautiful residence offers the perfect blend of elegance, comfort, and versatility. Come and add your personal touches to finish the updating of this stunning home. Step through the bright, vaulted entryway into an expansive open floor plan featuring soaring ceilings, abundant natural light, and a large, show-stopping kitchen-ideal for entertaining or creating lasting family memories. Boasting 8 bedrooms and 4.5 bathrooms, this exceptional home has been tastefully updated with fresh paint and new carpet throughout, making it feel brand new and completely move-in ready. The main living areas flow seamlessly, creating a warm and welcoming atmosphere, while the fully finished basement includes a second kitchen and offers a fantastic mother-in-law apartment opportunity-perfect for multi-generational living or generating rental income. Originally featured in the 2006 Parade of Homes, this rare gem is more than just a house-it's a true mountain retreat. Whether you're soaking in the sunrise from your private deck or exploring the great outdoors just steps away, you'll fall in love with the natural beauty surrounding you. Easy to care for yard. Don't miss your chance to own a luxury home that offers enormous space, privacy, and unbeatable scenery in Providence, Utah. Note: Square footage figures are provided as a courtesy estimate only and were obtained from county records. Buyer is advised to obtain an independent measurement. Previous buyer's financing fell through-now's your opportunity!
Contact an agent
Home facts
- Year built:2005
- Listing ID #:2075590
- Added:157 day(s) ago
- Updated:September 04, 2025 at 09:53 PM
Rooms and interior
- Bedrooms:8
- Total bathrooms:5
- Full bathrooms:4
- Half bathrooms:1
- Living area:5,782 sq. ft.
Heating and cooling
- Cooling:Central Air
- Heating:Forced Air
Structure and exterior
- Roof:Asphalt
- Year built:2005
- Building area:5,782 sq. ft.
- Lot area:0.28 Acres
Schools
- High school:Ridgeline
- Middle school:Spring Creek
- Elementary school:Providence
Utilities
- Water:Private, Water Connected
- Sewer:Sewer Connected, Sewer: Connected
Finances and disclosures
- Price:$849,900
- Price per sq. ft.:$146.99
- Tax amount:$3,875
New listings near 1135 Grandview Dr
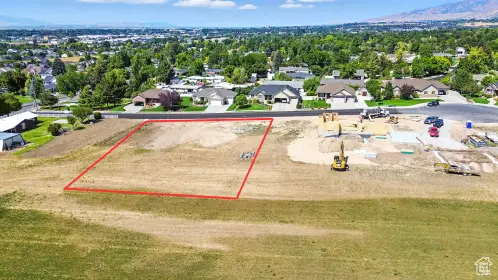 $199,000Active0.36 Acres
$199,000Active0.36 Acres142 W 620 S #2, Providence, UT 84332
MLS# 2108466Listed by: PARKER REAL ESTATE SERVICES, PC- New
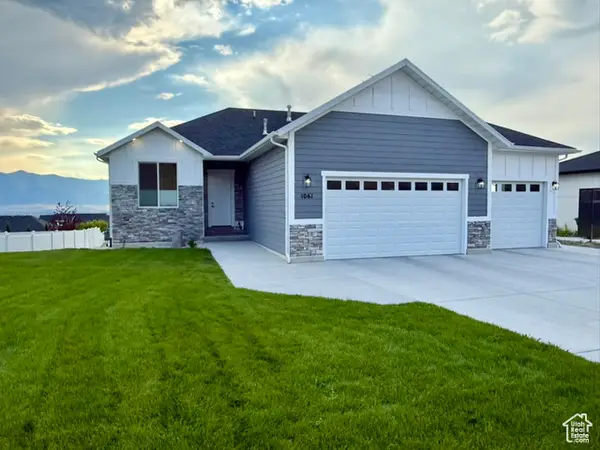 $679,900Active5 beds 3 baths3,085 sq. ft.
$679,900Active5 beds 3 baths3,085 sq. ft.1061 S 600 E, Providence, UT 84332
MLS# 2108826Listed by: REALTYPATH LLC (CORPORATE) - New
 $340,000Active2 beds 2 baths1,329 sq. ft.
$340,000Active2 beds 2 baths1,329 sq. ft.315 N Mountain View Ln W, Providence, UT 84332
MLS# 2108604Listed by: KW UNITE KELLER WILLIAMS LLC - Open Sat, 1 to 3pm
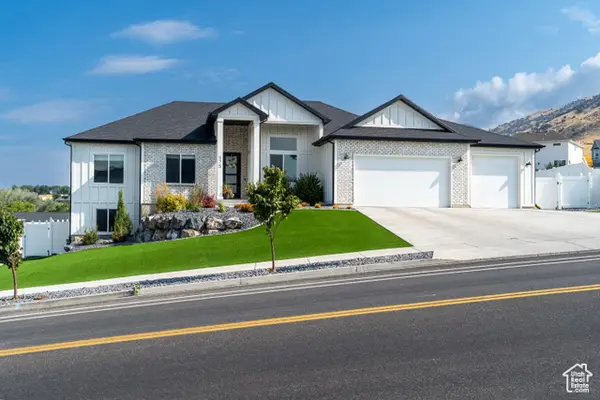 $815,000Active4 beds 3 baths3,588 sq. ft.
$815,000Active4 beds 3 baths3,588 sq. ft.575 E Spring Creek Pkwy, Providence, UT 84332
MLS# 2108056Listed by: ABODE & CO. REAL ESTATE LLC 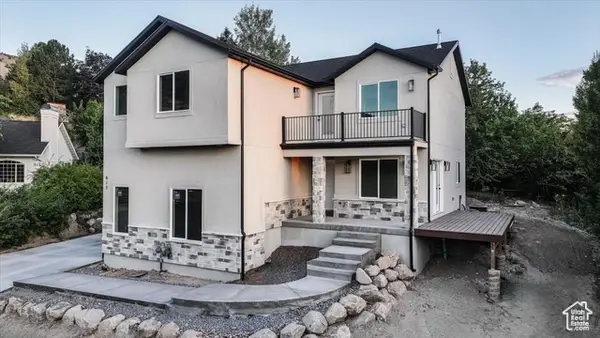 $674,900Active4 beds 3 baths3,304 sq. ft.
$674,900Active4 beds 3 baths3,304 sq. ft.615 Dover Cir, Providence, UT 84332
MLS# 2107798Listed by: CORNERSTONE REAL ESTATE PROFESSIONALS, LLC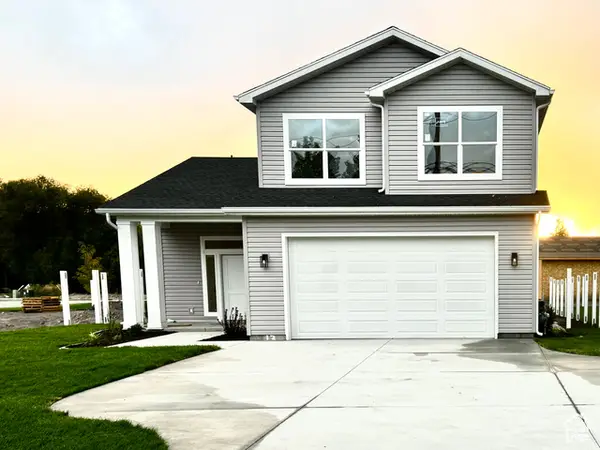 $436,000Active3 beds 3 baths1,665 sq. ft.
$436,000Active3 beds 3 baths1,665 sq. ft.727 S Robison Ln, Logan, UT 84321
MLS# 2107605Listed by: JH REALTY GROUP LLC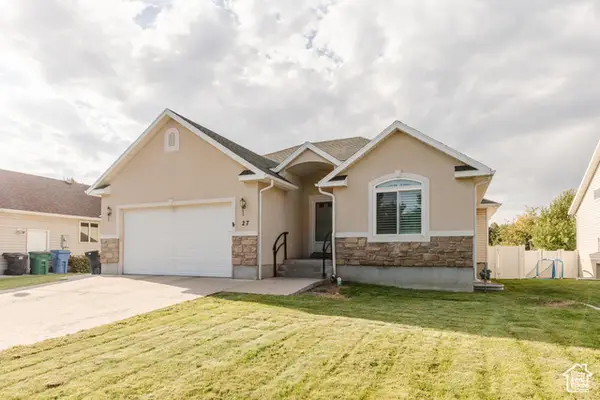 $499,900Active5 beds 3 baths2,792 sq. ft.
$499,900Active5 beds 3 baths2,792 sq. ft.27 W Spring Creek Pkwy, Providence, UT 84332
MLS# 2107347Listed by: EQUITY REAL ESTATE (BEAR RIVER) $474,900Active4 beds 3 baths3,006 sq. ft.
$474,900Active4 beds 3 baths3,006 sq. ft.47 N Main St, Providence, UT 84332
MLS# 2106371Listed by: PARKER REAL ESTATE SERVICES, PC $365,000Active3 beds 3 baths1,602 sq. ft.
$365,000Active3 beds 3 baths1,602 sq. ft.520 W 400 S, Providence, UT 84332
MLS# 2105915Listed by: CENTURY 21 N & N REALTORS $355,000Active3 beds 3 baths1,602 sq. ft.
$355,000Active3 beds 3 baths1,602 sq. ft.509 W 400 S, Providence, UT 84332
MLS# 2105916Listed by: CENTURY 21 N & N REALTORS
