1229 Grandview Dr, Providence, UT 84332
Local realty services provided by:ERA Realty Center
1229 Grandview Dr,Providence, UT 84332
$749,900
- 5 Beds
- 5 Baths
- 4,599 sq. ft.
- Single family
- Active
Listed by:laura garvert
Office:kw unite keller williams llc.
MLS#:2095141
Source:SL
Price summary
- Price:$749,900
- Price per sq. ft.:$163.06
- Monthly HOA dues:$16.67
About this home
Elevated Living with Unrivaled Views in Providence Highlands Perched in one of Cache Valley's most coveted locations, this beautifully appointed home-built in 2005-offers breathtaking, unobstructed views of the Wellsville Mountains and the entire valley below. Thoughtfully designed for both comfort and efficiency, this residence seamlessly blends timeless elegance with modern innovation. Set directly across from the Providence Highlands' premier amenities-including a scenic bike path, dog park, basketball court, and playground-this home also offers direct access to nature with a short walk to the Bonneville Shoreline Trail and Providence Canyon. Whether you crave adventure or serenity, the location is unmatched. Inside, the home exudes warmth and sophistication. The spacious kitchen is a culinary dream, boasting sleek quartz countertops, a gas stove, brand-new stainless steel appliances (including a refrigerator, dishwasher, and microwave), and an abundance of cabinet storage. The open-concept design is anchored by two cozy gas fireplaces-one on the main floor and another on the second-offering inviting spaces for gathering or quiet reflection. Retreat to the luxurious primary suite, where a spa-inspired bath awaits with a walk-in shower, a deep jetted tub, and refined finishes throughout. The particially finished basement extends the home's versatility, featuring a private guest suite complete with its own jetted tub-perfect for hosting visitors in comfort and style. Sustainability meets sophistication with solar panels designed to offset up to 90% of your monthly electric bill, as well as dual electric vehicle charging-an increasingly rare and forward-thinking amenity. With its blend of elegant interiors, exceptional energy efficiency, and unmatched proximity to nature and recreation, this home is truly a rare gem.
Contact an agent
Home facts
- Year built:2005
- Listing ID #:2095141
- Added:125 day(s) ago
- Updated:October 31, 2025 at 11:01 AM
Rooms and interior
- Bedrooms:5
- Total bathrooms:5
- Full bathrooms:3
- Half bathrooms:1
- Living area:4,599 sq. ft.
Heating and cooling
- Cooling:Central Air
- Heating:Forced Air, Wall Furnace
Structure and exterior
- Roof:Asphalt
- Year built:2005
- Building area:4,599 sq. ft.
- Lot area:0.23 Acres
Schools
- High school:Ridgeline
- Middle school:None/Other
- Elementary school:Providence
Utilities
- Water:Culinary
- Sewer:Sewer Connected, Sewer: Connected, Sewer: Public
Finances and disclosures
- Price:$749,900
- Price per sq. ft.:$163.06
- Tax amount:$3,551
New listings near 1229 Grandview Dr
- Open Sat, 10am to 2pmNew
 $675,000Active5 beds 4 baths3,895 sq. ft.
$675,000Active5 beds 4 baths3,895 sq. ft.1050 S Grandview Dr E, Providence, UT 84332
MLS# 2120324Listed by: CORNERSTONE REAL ESTATE PROFESSIONALS, LLC - New
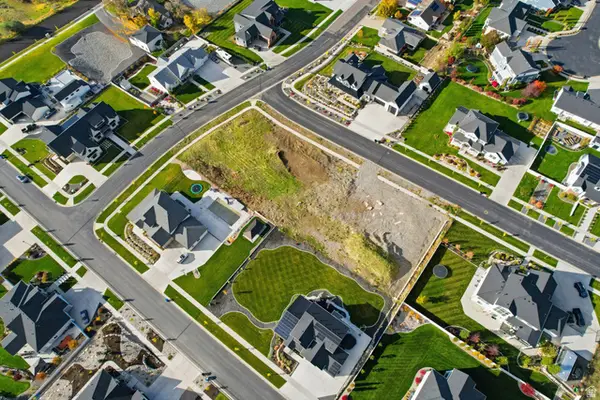 $295,000Active0.45 Acres
$295,000Active0.45 Acres520 E 1130 S, Providence, UT 84332
MLS# 2119755Listed by: NORTH REALTY, LLC - New
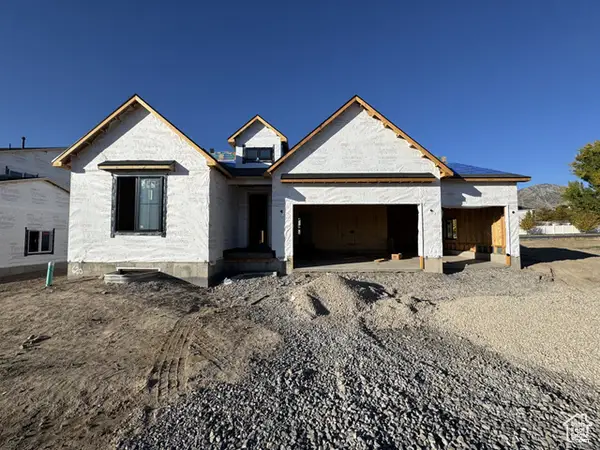 $633,900Active3 beds 2 baths3,540 sq. ft.
$633,900Active3 beds 2 baths3,540 sq. ft.239 E 690 N, Providence, UT 84332
MLS# 2119617Listed by: VISIONARY REAL ESTATE - New
 $509,900Active3 beds 2 baths2,969 sq. ft.
$509,900Active3 beds 2 baths2,969 sq. ft.173 E 580 N, Providence, UT 84332
MLS# 2119625Listed by: VISIONARY REAL ESTATE - New
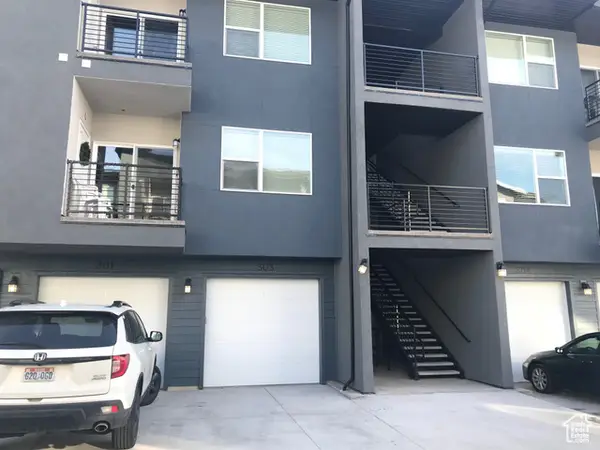 $235,000Active1 beds 1 baths953 sq. ft.
$235,000Active1 beds 1 baths953 sq. ft.470 W 15 S #F301, Providence, UT 84332
MLS# 2119603Listed by: EQUITY REAL ESTATE (SELECT) - New
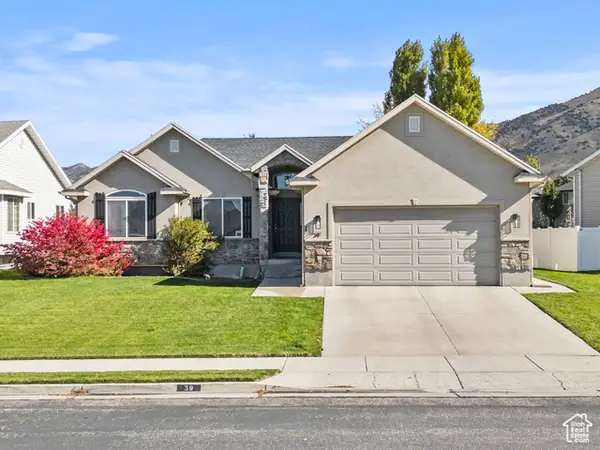 $510,000Active6 beds 3 baths2,722 sq. ft.
$510,000Active6 beds 3 baths2,722 sq. ft.39 E Andrews Ln N, Providence, UT 84332
MLS# 2118699Listed by: SHADOW MOUNTAIN REALTY LLC - New
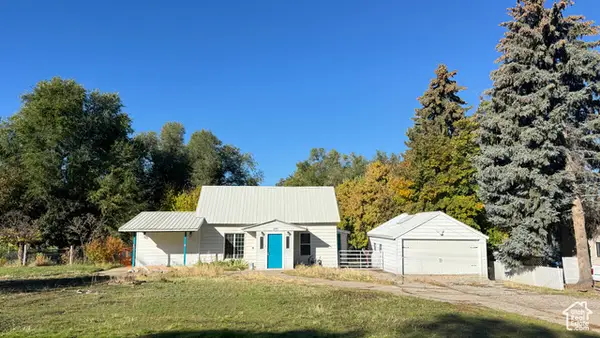 $449,900Active4 beds 2 baths2,456 sq. ft.
$449,900Active4 beds 2 baths2,456 sq. ft.295 S Main St, Providence, UT 84332
MLS# 2118554Listed by: ASCENT REAL ESTATE GROUP LLC  $799,950Pending5 beds 3 baths3,486 sq. ft.
$799,950Pending5 beds 3 baths3,486 sq. ft.128 N Sherwood Dr, Providence, UT 84332
MLS# 2116960Listed by: CORNERSTONE REAL ESTATE PROFESSIONALS, LLC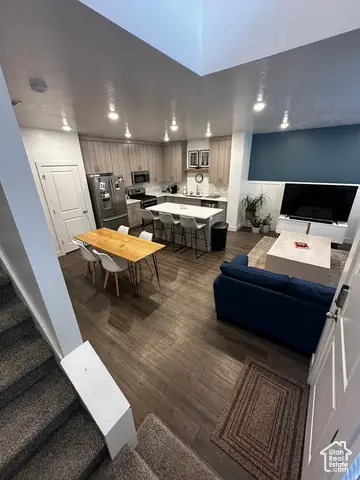 $350,000Active3 beds 3 baths1,573 sq. ft.
$350,000Active3 beds 3 baths1,573 sq. ft.426 W 15 S, Providence, UT 84332
MLS# 2116650Listed by: EQUITY REAL ESTATE (PROSPER GROUP)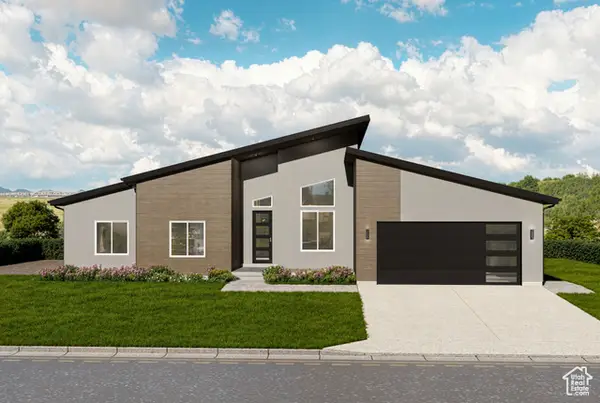 $994,900Active6 beds 5 baths4,165 sq. ft.
$994,900Active6 beds 5 baths4,165 sq. ft.1122 S 600 E, Providence, UT 84332
MLS# 2116134Listed by: KW UNITE KELLER WILLIAMS LLC
