125 S Buckingham Dr, Providence, UT 84332
Local realty services provided by:ERA Realty Center
125 S Buckingham Dr,Providence, UT 84332
$880,000
- 6 Beds
- 5 Baths
- 5,188 sq. ft.
- Single family
- Pending
Listed by: kristina eborn eck, daina rudd
Office: kw unite keller williams llc.
MLS#:2123678
Source:SL
Price summary
- Price:$880,000
- Price per sq. ft.:$169.62
About this home
Welcome to Providence's North Bench, where the views are the kind that make you pause mid-sentence! Tucked away on a hidden cul-de-sac, this home sits perfectly positioned with unobstructed, sweeping scenery and a layout that was ahead of its time back in 2001-classic enough to age gracefully, and just waiting for a buyer with a modern eye to elevate its already impressive design. Inside, you'll find expansive living spaces, including a massive main living area, formal living room, and a generously sized primary suite. The cherry hardwood floors and large windows bring warmth, light, and character throughout the home. The bonus room above the garage adds a bedroom, den and bathroom for hobbies, guests, or a work from home space, plus a genuinely unique detail: a door sourced from an 1800s sailing vessel. It's a conversation piece that makes the space feel truly one of a kind. The walk-out basement (that could easily be a mother-in law apt) features a wet bar/mini kitchen, abundant storage, Jack and Jill bathroom and walk-in closets. Covered deck overlooking a very private backyard framed by beautifully maintained mature landscaping. With its unique touches, timeless design, and unbeatable setting, this home is ready for someone to add a bit of modern flair and make it their own. Buyer to verify all in formation
Contact an agent
Home facts
- Year built:2001
- Listing ID #:2123678
- Added:42 day(s) ago
- Updated:January 01, 2026 at 05:50 PM
Rooms and interior
- Bedrooms:6
- Total bathrooms:5
- Full bathrooms:2
- Half bathrooms:1
- Living area:5,188 sq. ft.
Heating and cooling
- Cooling:Central Air, Heat Pump
- Heating:Gas: Central
Structure and exterior
- Roof:Asphalt
- Year built:2001
- Building area:5,188 sq. ft.
- Lot area:0.43 Acres
Schools
- High school:Ridgeline
- Middle school:Spring Creek
- Elementary school:Providence
Utilities
- Water:Culinary, Water Connected
- Sewer:Sewer Connected, Sewer: Connected, Sewer: Public
Finances and disclosures
- Price:$880,000
- Price per sq. ft.:$169.62
- Tax amount:$3,132
New listings near 125 S Buckingham Dr
- New
 $325,000Active1.16 Acres
$325,000Active1.16 Acres840 E Spring Creek Pkwy, Providence, UT 84332
MLS# 2128314Listed by: EQUITY REAL ESTATE (BEAR RIVER)  $850,000Active5 beds 3 baths3,755 sq. ft.
$850,000Active5 beds 3 baths3,755 sq. ft.294 E 875 S, Providence, UT 84332
MLS# 2127452Listed by: ENGEL & VOLKERS LOGAN, LLC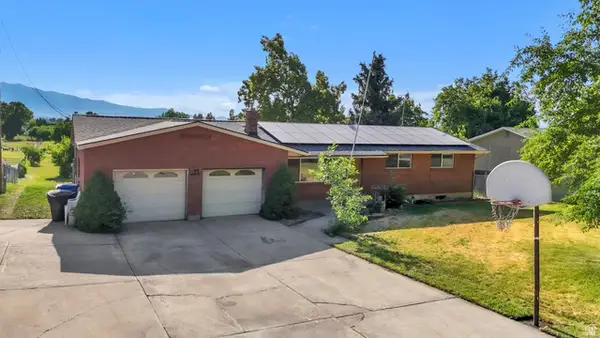 $499,900Active5 beds 2 baths2,276 sq. ft.
$499,900Active5 beds 2 baths2,276 sq. ft.185 S 200 W, Providence, UT 84332
MLS# 2126897Listed by: BRIX REAL ESTATE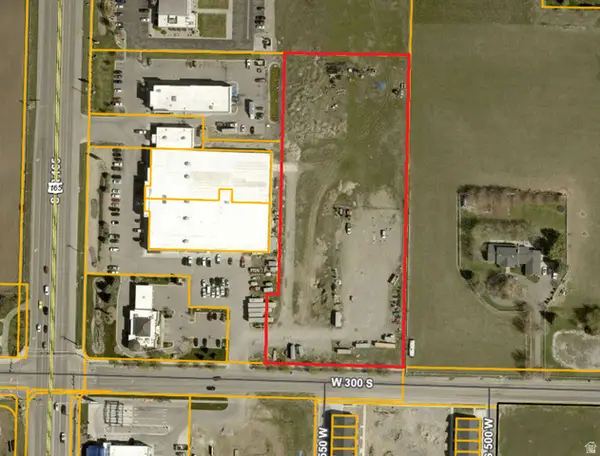 $1,990,000Active3.7 Acres
$1,990,000Active3.7 Acres593 W 300 S, Providence, UT 84332
MLS# 2126828Listed by: EQUITY REAL ESTATE (BEAR RIVER)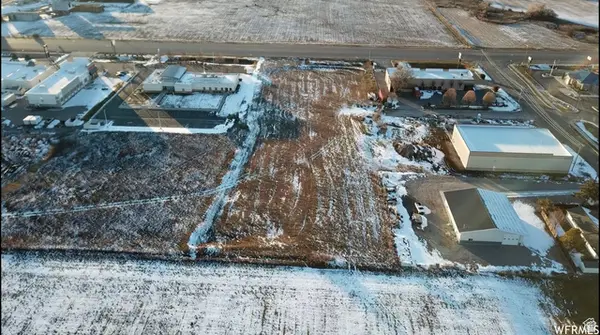 $1,960,000Active3.75 Acres
$1,960,000Active3.75 Acres150 S Hwy 165 W #73, Providence, UT 84332
MLS# 2126108Listed by: HOMEBASED REALTORS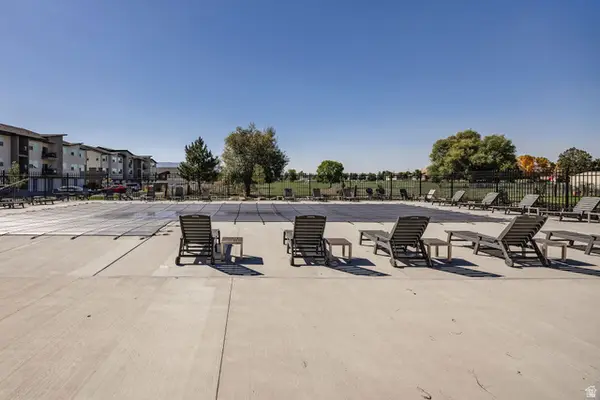 $348,000Active3 beds 3 baths1,573 sq. ft.
$348,000Active3 beds 3 baths1,573 sq. ft.175 E 550 N, Providence, UT 84332
MLS# 2125440Listed by: REALTYPATH LLC (CACHE VALLEY)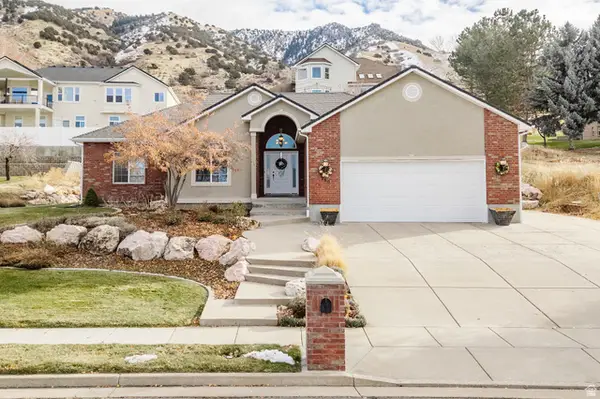 $619,900Active6 beds 4 baths3,952 sq. ft.
$619,900Active6 beds 4 baths3,952 sq. ft.240 Bugle Way, Providence, UT 84332
MLS# 2125253Listed by: DWELL REALTY GROUP, LLC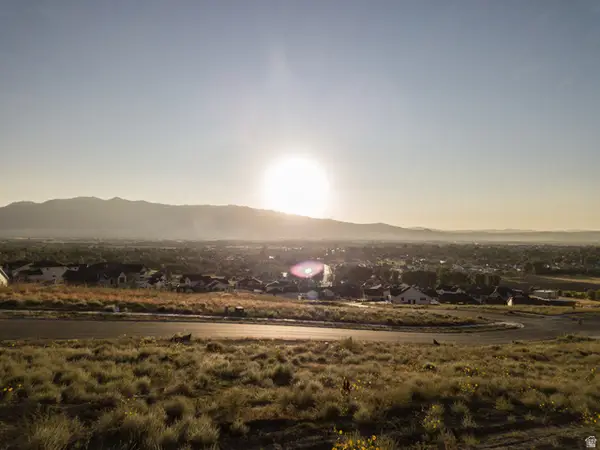 $167,905Pending0.32 Acres
$167,905Pending0.32 Acres500 N 750 E #50, Providence, UT 84332
MLS# 2125022Listed by: PARKER REAL ESTATE SERVICES, PC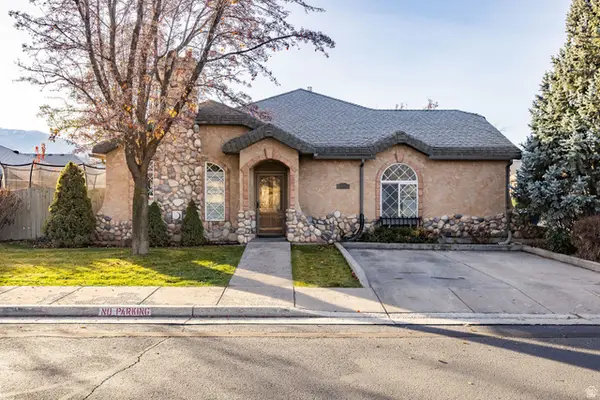 $515,000Active3 beds 3 baths2,608 sq. ft.
$515,000Active3 beds 3 baths2,608 sq. ft.410 Cobblestone Dr, Providence, UT 84332
MLS# 2124708Listed by: DWELL REALTY GROUP, LLC $189,905Pending0.3 Acres
$189,905Pending0.3 Acres443 N 750 E, Providence, UT 84332
MLS# 2124569Listed by: PARKER REAL ESTATE SERVICES, PC
