628 N 240 E, Providence, UT 84332
Local realty services provided by:ERA Brokers Consolidated
628 N 240 E,Providence, UT 84332
$569,990
- 3 Beds
- 2 Baths
- 3,540 sq. ft.
- Single family
- Pending
Listed by: brooke hyer
Office: visionary real estate
MLS#:2102343
Source:SL
Price summary
- Price:$569,990
- Price per sq. ft.:$161.01
- Monthly HOA dues:$44
About this home
BACK ON THE MARKET & PRICED TO MOVE!!! This thoughtfully designed home is move-in ready and waiting for you. Step inside to a wide, inviting entry and enjoy abundant natural light in every room, paired with 9' ceilings on the main level for a spacious, airy feel. The open-concept layout is ideal for both entertaining and everyday living, featuring a generous living room, dining area, and a well-appointed kitchen with a walk-in pantry for ample storage. The spacious Primary Suite serves as your personal retreat, complete with a large tiled shower, separate soaker tub, dual vanity, and plenty of thoughtful touches. Outside your door, enjoy community amenities including a sparkling pool, clubhouse, and scenic walking trails that wind through beautifully maintained green spaces. Landscaping and smart home features are included! Don't miss your chance to tour this exceptional home, schedule your personal showing today! Buyer to verify all information.
Contact an agent
Home facts
- Year built:2025
- Listing ID #:2102343
- Added:196 day(s) ago
- Updated:November 15, 2025 at 09:25 AM
Rooms and interior
- Bedrooms:3
- Total bathrooms:2
- Full bathrooms:2
- Living area:3,540 sq. ft.
Heating and cooling
- Cooling:Central Air
- Heating:Forced Air, Gas: Central
Structure and exterior
- Roof:Asphalt
- Year built:2025
- Building area:3,540 sq. ft.
- Lot area:0.19 Acres
Schools
- High school:Ridgeline
- Middle school:Spring Creek
- Elementary school:River Heights
Utilities
- Water:Culinary, Water Connected
- Sewer:Sewer Connected, Sewer: Connected, Sewer: Public
Finances and disclosures
- Price:$569,990
- Price per sq. ft.:$161.01
- Tax amount:$3,000
New listings near 628 N 240 E
- New
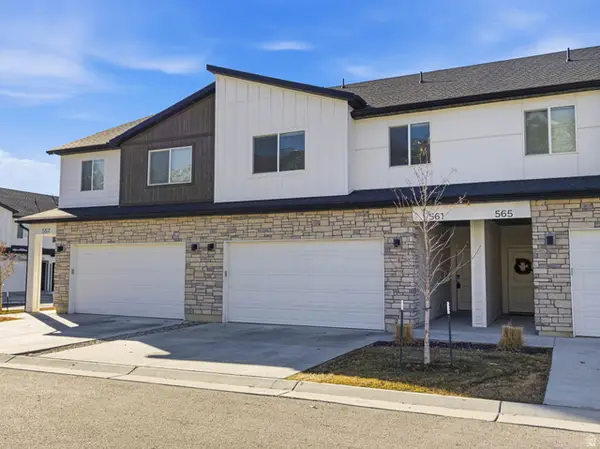 $362,000Active3 beds 3 baths1,552 sq. ft.
$362,000Active3 beds 3 baths1,552 sq. ft.561 N 225 E, Providence, UT 84332
MLS# 2136965Listed by: INTEGRATED REALTY, LLC - New
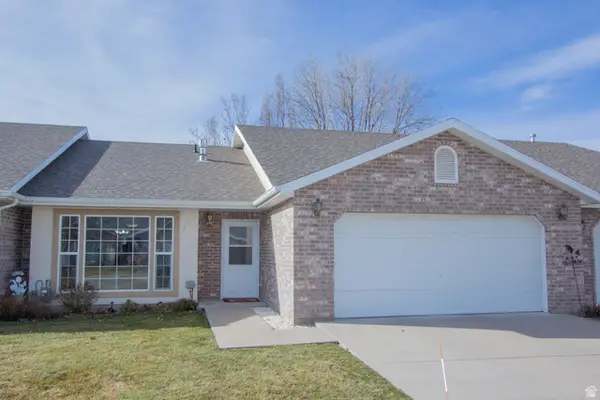 $329,900Active3 beds 2 baths1,362 sq. ft.
$329,900Active3 beds 2 baths1,362 sq. ft.289 N Mountain View Ln, Providence, UT 84332
MLS# 2135673Listed by: PARKER REAL ESTATE SERVICES, PC - New
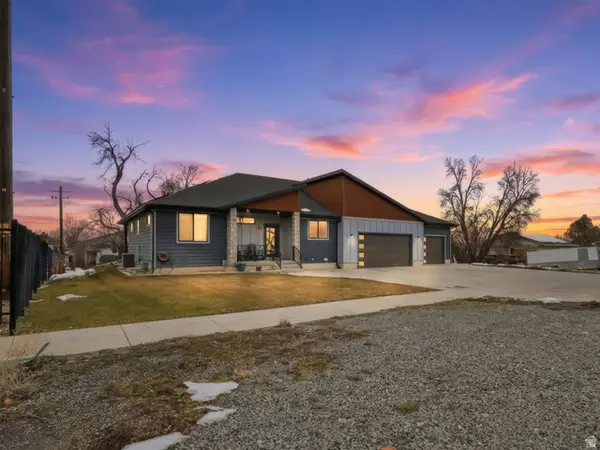 $985,000Active6 beds 3 baths3,512 sq. ft.
$985,000Active6 beds 3 baths3,512 sq. ft.175 N 100 W, Providence, UT 84332
MLS# 2135420Listed by: ACHIEVEMENT REALTY, LLC - New
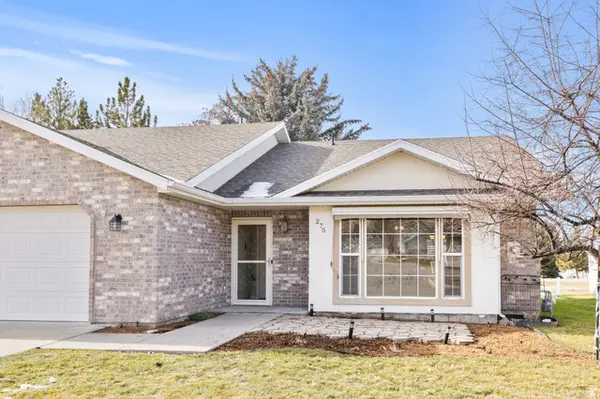 $335,000Active3 beds 2 baths1,472 sq. ft.
$335,000Active3 beds 2 baths1,472 sq. ft.275 N Mountain Ln W, Providence, UT 84332
MLS# 2135399Listed by: KW SUCCESS KELLER WILLIAMS REALTY 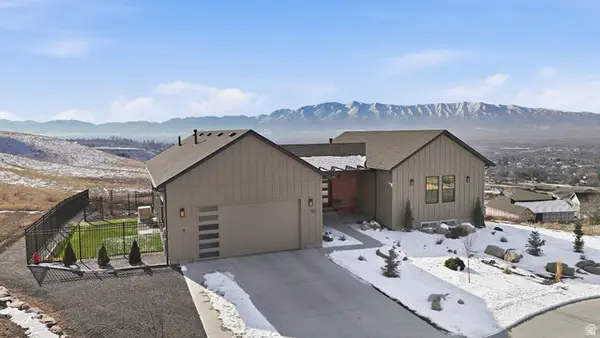 $1,175,000Active6 beds 4 baths4,850 sq. ft.
$1,175,000Active6 beds 4 baths4,850 sq. ft.810 E Spring Creek Pkwy, Providence, UT 84332
MLS# 2132655Listed by: BERKSHIRE HATHAWAY HOME SERVICES UTAH PROPERTIES (CACHE VALLEY)- New
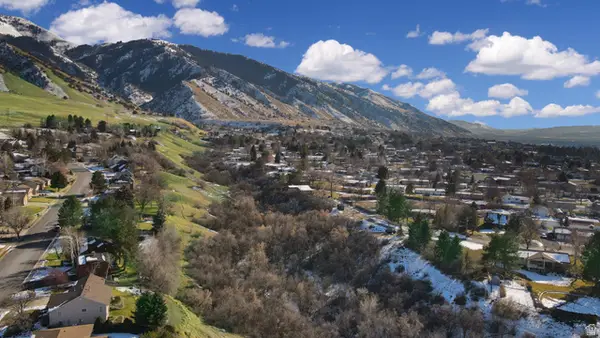 $500,000Active2.24 Acres
$500,000Active2.24 Acres585 Maple Hollow Ln, Providence, UT 84332
MLS# 2134546Listed by: BERKSHIRE HATHAWAY HOME SERVICES UTAH PROPERTIES (CACHE VALLEY) - New
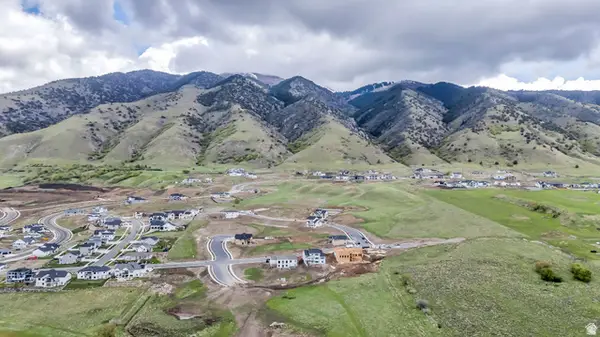 $169,900Active0.31 Acres
$169,900Active0.31 Acres649 E 250 N #16, Providence, UT 84332
MLS# 2134556Listed by: ENGEL & VOLKERS LOGAN, LLC - New
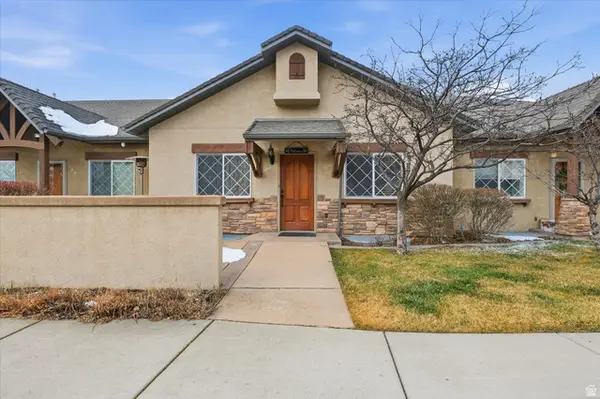 $382,000Active3 beds 3 baths2,053 sq. ft.
$382,000Active3 beds 3 baths2,053 sq. ft.488 N Linden Ln E, Providence, UT 84332
MLS# 2134347Listed by: JUPIDOOR LLC 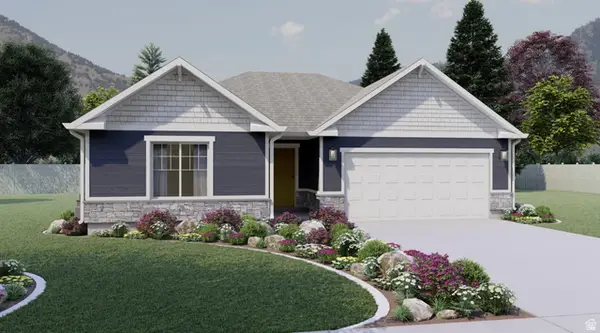 $569,730Active3 beds 2 baths3,507 sq. ft.
$569,730Active3 beds 2 baths3,507 sq. ft.192 E 610 N #415, Providence, UT 84332
MLS# 2132779Listed by: VISIONARY REAL ESTATE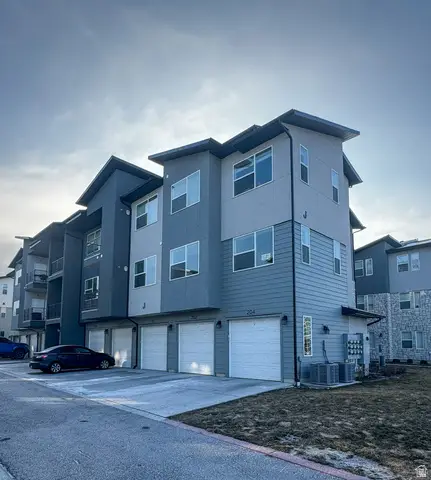 $309,900Active3 beds 2 baths1,313 sq. ft.
$309,900Active3 beds 2 baths1,313 sq. ft.472 W 40 S #J203, Providence, UT 84332
MLS# 2133853Listed by: EXP REALTY, LLC

