680 E 525 N, Providence, UT 84332
Local realty services provided by:ERA Realty Center
680 E 525 N,Providence, UT 84332
$940,000
- 6 Beds
- 4 Baths
- 4,623 sq. ft.
- Single family
- Pending
Listed by: kristina eborn eck, daina rudd
Office: kw unite keller williams llc.
MLS#:2066565
Source:SL
Price summary
- Price:$940,000
- Price per sq. ft.:$203.33
About this home
NEW FENCING BEING INSTALLED FOR MORE PRIVACY. Perched high on the coveted Providence Bench, this home is a perfect blend of luxury, functionality, and sheer wow factor! With over $30K invested in stunning landscape rock, the curb appeal alone will make you want this home-and that's before you even step inside.Lots of natural light, transom windows, 9 foot main floor ceilings and 2 Story open to above great room with fireplace, large kitchen and a expansive walk-in pantry. A separate office nook just off the kitchen offers the perfect spot for working from home, organizing life's details, or even transforming into a butler's pantry for the ultimate hosting convenience. Master suite with big windows seperate tub/shower, double sinks and a closet the size of a bedroom featuring a built-in center island with a countertop and drawers-perfect for extra storage or effortless packing. Newely finished basement with a kitchenette, workout room or den, and play room besides 2 bedrooms &large family room. Epoxy flooring in the garage that can fit 4 cars. This home is a rare find-thoughtfully designed, perfectly maintained, and move-in ready. Don't miss your chance to own one of the most stunning homes in Providence! Buyer to verify all information.
Contact an agent
Home facts
- Year built:2020
- Listing ID #:2066565
- Added:296 day(s) ago
- Updated:December 20, 2025 at 08:53 AM
Rooms and interior
- Bedrooms:6
- Total bathrooms:4
- Full bathrooms:1
- Half bathrooms:1
- Living area:4,623 sq. ft.
Heating and cooling
- Cooling:Central Air
- Heating:Forced Air, Gas: Central
Structure and exterior
- Roof:Asphalt
- Year built:2020
- Building area:4,623 sq. ft.
- Lot area:0.31 Acres
Schools
- High school:Ridgeline
- Middle school:Spring Creek
- Elementary school:Providence
Utilities
- Water:Culinary, Water Connected
- Sewer:Sewer Connected, Sewer: Connected
Finances and disclosures
- Price:$940,000
- Price per sq. ft.:$203.33
- Tax amount:$2,870
New listings near 680 E 525 N
- New
 $850,000Active5 beds 3 baths3,755 sq. ft.
$850,000Active5 beds 3 baths3,755 sq. ft.294 E 875 S, Providence, UT 84332
MLS# 2127452Listed by: ENGEL & VOLKERS LOGAN, LLC - New
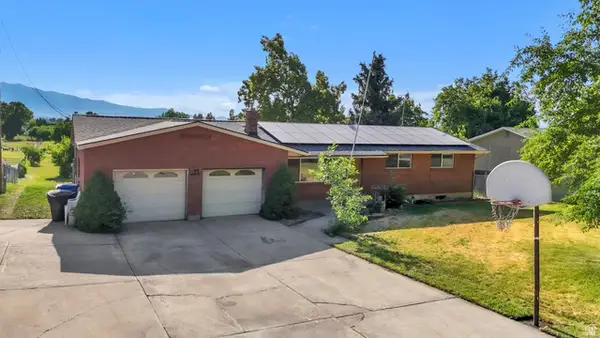 $499,900Active5 beds 2 baths2,276 sq. ft.
$499,900Active5 beds 2 baths2,276 sq. ft.185 S 200 W, Providence, UT 84332
MLS# 2126897Listed by: BRIX REAL ESTATE - New
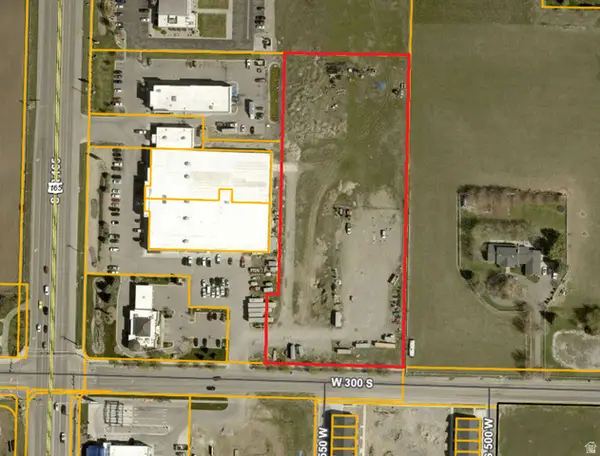 $1,990,000Active3.7 Acres
$1,990,000Active3.7 Acres593 W 300 S, Providence, UT 84332
MLS# 2126828Listed by: EQUITY REAL ESTATE (BEAR RIVER) - New
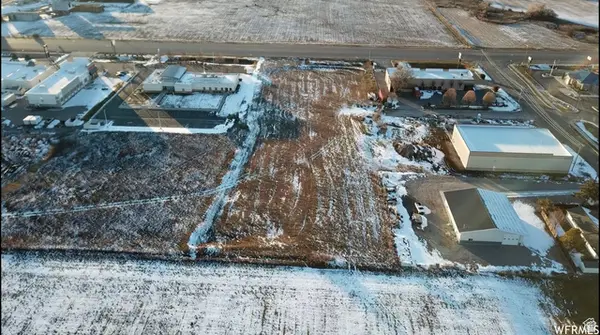 $1,960,000Active3.75 Acres
$1,960,000Active3.75 Acres150 S Hwy 165 W #73, Providence, UT 84332
MLS# 2126108Listed by: HOMEBASED REALTORS 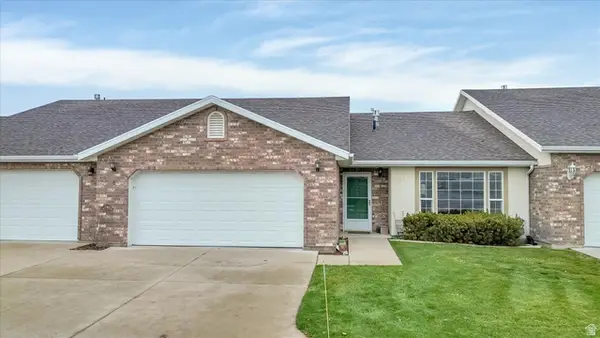 $299,000Active2 beds 2 baths1,342 sq. ft.
$299,000Active2 beds 2 baths1,342 sq. ft.11 Mountain Ln, Providence, UT 84332
MLS# 2125948Listed by: ENGEL & VOLKERS LOGAN, LLC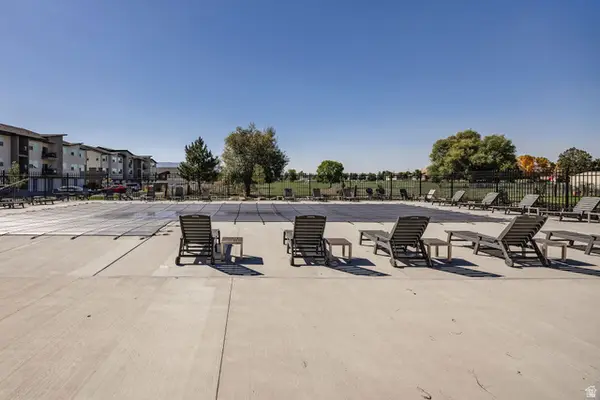 $348,000Active3 beds 3 baths1,573 sq. ft.
$348,000Active3 beds 3 baths1,573 sq. ft.175 E 550 N, Providence, UT 84332
MLS# 2125440Listed by: REALTYPATH LLC (CACHE VALLEY)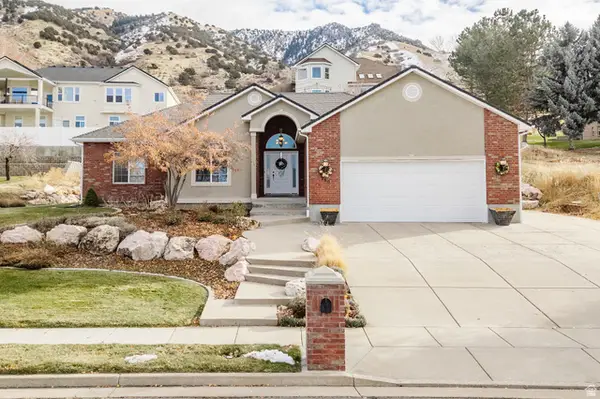 $619,900Active6 beds 4 baths3,952 sq. ft.
$619,900Active6 beds 4 baths3,952 sq. ft.240 Bugle Way, Providence, UT 84332
MLS# 2125253Listed by: DWELL REALTY GROUP, LLC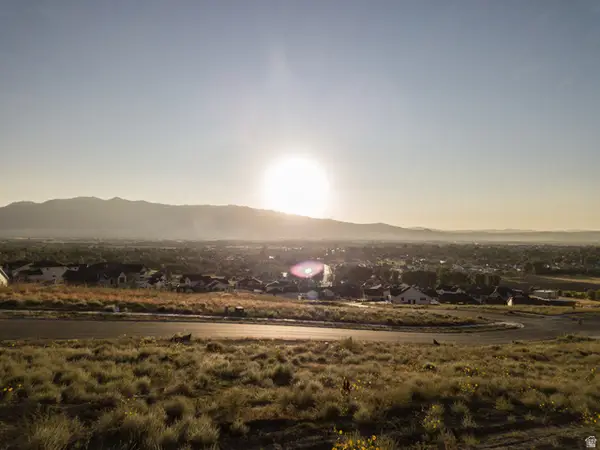 $167,905Pending0.32 Acres
$167,905Pending0.32 Acres500 N 750 E #50, Providence, UT 84332
MLS# 2125022Listed by: PARKER REAL ESTATE SERVICES, PC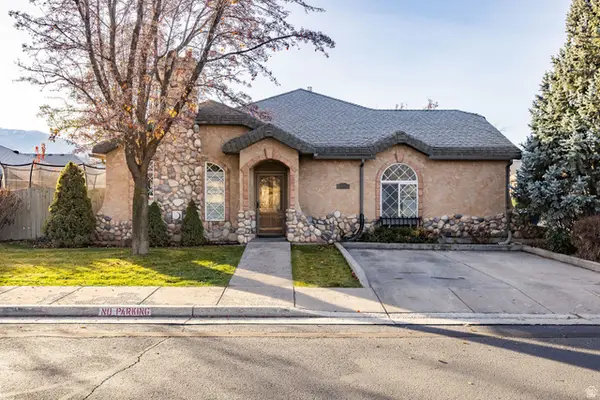 $515,000Active3 beds 3 baths2,608 sq. ft.
$515,000Active3 beds 3 baths2,608 sq. ft.410 Cobblestone Dr, Providence, UT 84332
MLS# 2124708Listed by: DWELL REALTY GROUP, LLC $189,905Pending0.3 Acres
$189,905Pending0.3 Acres443 N 750 E, Providence, UT 84332
MLS# 2124569Listed by: PARKER REAL ESTATE SERVICES, PC
