1040 N Oakmont Ln, Provo, UT 84604
Local realty services provided by:ERA Brokers Consolidated

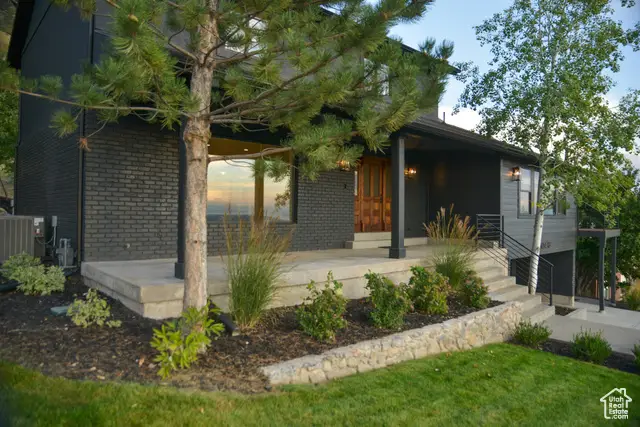

1040 N Oakmont Ln,Provo, UT 84604
$1,499,900
- 6 Beds
- 5 Baths
- 3,935 sq. ft.
- Single family
- Active
Listed by:david hill
Office:ms2 & associates llc.
MLS#:2082827
Source:SL
Price summary
- Price:$1,499,900
- Price per sq. ft.:$381.17
About this home
Beautifully remodeled East bench Provo home. Highly desired unobstructed 180 degree views facing west across Utah Lake, and unobstructed views facing east up Y Mount, with gentle sloped lot and oversized beautiful backyard. Close to downtown Provo, BYU, newly built Wasatch Elementary, and Lavell Edwards Stadium. A MUST SEE. All permits pulled and inspected by Provo City. Enjoy the open and redesigned kitchen, dining, family rooms, master suite, second floor sitting area and bedrooms, and all the lines and flow of the home's layout. Full remodel, including relayout of entire main floor, master, and second floor, all new hardwood flooring, wrap around redwood deck, all new landscaping and driveway, floating staircase, Pella windows, etc. Please note the quality and selection of all plumbing and lighting fixtures, appliances, flooring, and hardware. Kitchen includes custom cabinetry, quartz countertops, KitchenAid appliances with 36" dual fuel range, butler's pantry, and side-by-side refrigerator and freezer. Additional features include 256 sq ft of cold storage, tankless water heater, laundry on each floor, 200 amp electrical service upgrade, outdoor lighting, fully updated plumbing and electrical, and cat6 Ethernet wiring. Please drive the neighborhood and see how wonderful the surrounding homes and community are. Square footage figures are provided as a courtesy estimate only, obtained from county records. Buyers are advised to obtain their own independent measurement. Owner/agent.
Contact an agent
Home facts
- Year built:1979
- Listing Id #:2082827
- Added:87 day(s) ago
- Updated:August 02, 2025 at 11:00 AM
Rooms and interior
- Bedrooms:6
- Total bathrooms:5
- Full bathrooms:4
- Half bathrooms:1
- Living area:3,935 sq. ft.
Heating and cooling
- Cooling:Central Air
- Heating:Gas: Central
Structure and exterior
- Roof:Asphalt
- Year built:1979
- Building area:3,935 sq. ft.
- Lot area:0.41 Acres
Schools
- High school:Timpview
- Middle school:Centennial
- Elementary school:Wasatch
Utilities
- Water:Culinary, Water Connected
- Sewer:Sewer Connected, Sewer: Connected, Sewer: Public
Finances and disclosures
- Price:$1,499,900
- Price per sq. ft.:$381.17
- Tax amount:$3,855
New listings near 1040 N Oakmont Ln
- New
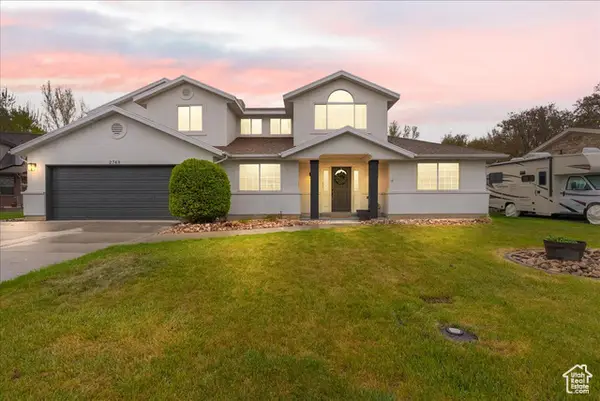 $579,900Active5 beds 3 baths2,500 sq. ft.
$579,900Active5 beds 3 baths2,500 sq. ft.2748 W 220 N, Provo, UT 84601
MLS# 2102702Listed by: EQUITY REAL ESTATE (PREMIER ELITE) - Open Sat, 10am to 2pmNew
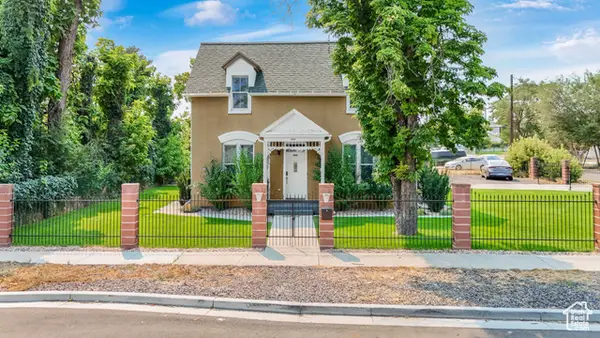 $434,900Active3 beds 1 baths1,875 sq. ft.
$434,900Active3 beds 1 baths1,875 sq. ft.590 S 600 W, Provo, UT 84601
MLS# 2102691Listed by: 1ST CLASS REAL ESTATE PARTNERS - New
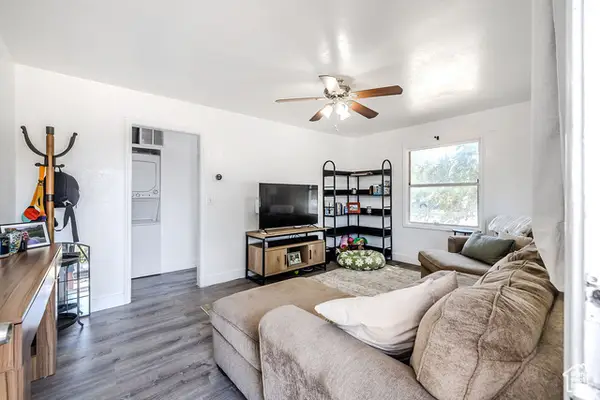 $530,000Active4 beds 2 baths1,500 sq. ft.
$530,000Active4 beds 2 baths1,500 sq. ft.810 N 600 W, Provo, UT 84604
MLS# 2102686Listed by: EQUITY REAL ESTATE (PROSPER GROUP) - New
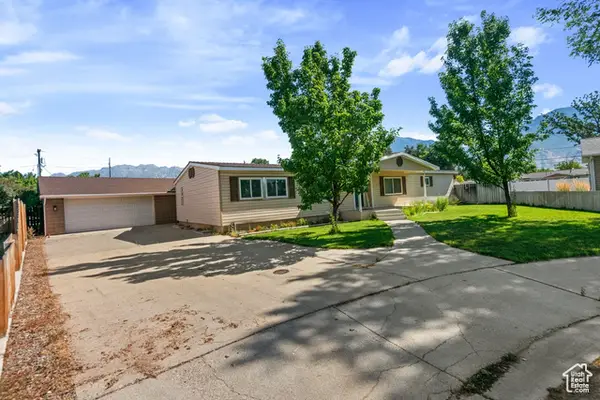 $620,000Active6 beds 3 baths3,752 sq. ft.
$620,000Active6 beds 3 baths3,752 sq. ft.1188 W 1380 N, Provo, UT 84604
MLS# 2102652Listed by: HOMIE - New
 $299,900Active3 beds 2 baths1,233 sq. ft.
$299,900Active3 beds 2 baths1,233 sq. ft.966 S Freedom Blvd W, Provo, UT 84601
MLS# 2102616Listed by: CLEAR CHOICE REAL ESTATE COMPANY - Open Sat, 12:30 to 1:30pmNew
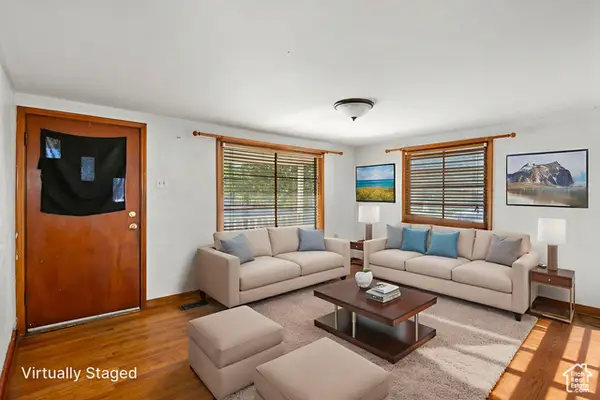 $275,000Active2 beds 1 baths728 sq. ft.
$275,000Active2 beds 1 baths728 sq. ft.590 S 900 St W, Provo, UT 84601
MLS# 2102543Listed by: EQUITY REAL ESTATE (RESULTS) - Open Sat, 3 to 5pmNew
 $415,000Active5 beds 2 baths2,184 sq. ft.
$415,000Active5 beds 2 baths2,184 sq. ft.1405 S 760 W, Provo, UT 84601
MLS# 2102509Listed by: EQUITY REAL ESTATE (SOUTH VALLEY) - New
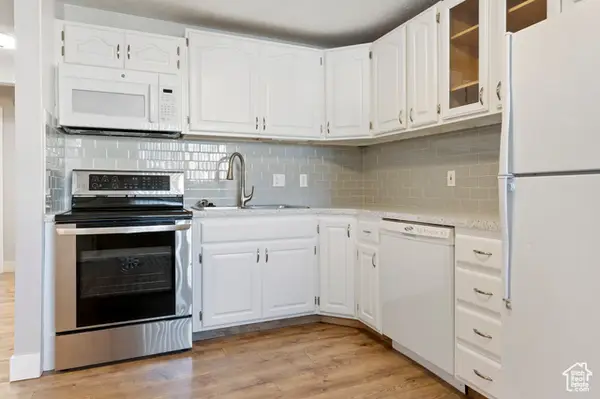 $298,700Active2 beds 1 baths650 sq. ft.
$298,700Active2 beds 1 baths650 sq. ft.995 E Center St #4, Provo, UT 84606
MLS# 2102491Listed by: BERKSHIRE HATHAWAY HOMESERVICES ELITE REAL ESTATE (SOUTH COUNTY) - Open Sat, 11am to 2pmNew
 Listed by ERA$415,000Active3 beds 1 baths1,280 sq. ft.
Listed by ERA$415,000Active3 beds 1 baths1,280 sq. ft.544 N 700 W, Provo, UT 84601
MLS# 2102452Listed by: ERA BROKERS CONSOLIDATED (UTAH COUNTY) - New
 $445,000Active0.25 Acres
$445,000Active0.25 Acres4222 N Stonecrossing #39, Provo, UT 84604
MLS# 2102376Listed by: RE/MAX ASSOCIATES

