1145 S Meadow Fork Rd #4, Provo, UT 84606
Local realty services provided by:ERA Brokers Consolidated
1145 S Meadow Fork Rd #4,Provo, UT 84606
$315,000
- 2 Beds
- 2 Baths
- 1,071 sq. ft.
- Townhouse
- Active
Listed by: adam lancaster, tyler day
Office: real broker, llc.
MLS#:2113865
Source:SL
Price summary
- Price:$315,000
- Price per sq. ft.:$294.12
- Monthly HOA dues:$250
About this home
With brand new carpet, fresh paint, and a floorplan designed for modern living, this Canyon Meadow townhome sits in one of southeast Provo's most desirable settings. The open layout makes daily living and entertaining feel effortless, with thoughtful spaces that flow naturally and plenty of room to gather or retreat. Recent updates include handyman touch-ups throughout, making the home crisp, clean, and move-in ready. The mechanicals have also been cared for, with a new water heater installed in 2024 that serves as the heating source for the home and a central air system with coils located above the laundry area for easy access. Step outside and you're minutes from the Bonneville Shoreline Trail, giving you quick access to some of Utah's best hiking and biking. A straight shot to the freeway makes commuting simple, while the home is close enough to BYU for convenience but far enough away to enjoy a quieter setting. You'll also love being just down the road from the charm and local flavor of downtown Springville. With its combination of smart design, fresh updates, and a setting that blends accessibility with outdoor lifestyle, this property offers a unique opportunity to enjoy the best of Provo living.
Contact an agent
Home facts
- Year built:2003
- Listing ID #:2113865
- Added:94 day(s) ago
- Updated:December 29, 2025 at 12:03 PM
Rooms and interior
- Bedrooms:2
- Total bathrooms:2
- Full bathrooms:2
- Living area:1,071 sq. ft.
Heating and cooling
- Cooling:Central Air
- Heating:Forced Air, Hot Water, Hydronic
Structure and exterior
- Roof:Asphalt
- Year built:2003
- Building area:1,071 sq. ft.
- Lot area:0.04 Acres
Schools
- High school:Timpview
- Middle school:Centennial
- Elementary school:Spring Creek
Utilities
- Water:Culinary, Water Connected
- Sewer:Sewer Connected, Sewer: Connected, Sewer: Public
Finances and disclosures
- Price:$315,000
- Price per sq. ft.:$294.12
- Tax amount:$1,680
New listings near 1145 S Meadow Fork Rd #4
- New
 $629,000Active6 beds 4 baths3,180 sq. ft.
$629,000Active6 beds 4 baths3,180 sq. ft.1482 E 1280 S, Provo, UT 84606
MLS# 2128128Listed by: REALTYPATH LLC (PLATINUM) 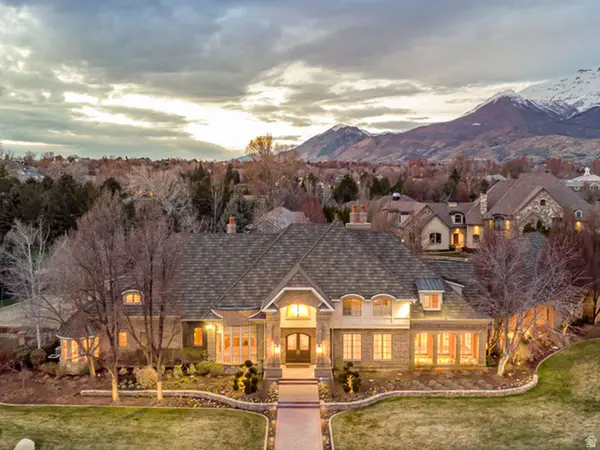 $3,125,000Pending5 beds 6 baths10,624 sq. ft.
$3,125,000Pending5 beds 6 baths10,624 sq. ft.3339 N Cottonwood Ln, Provo, UT 84604
MLS# 2128036Listed by: ONX REALTY LLC- New
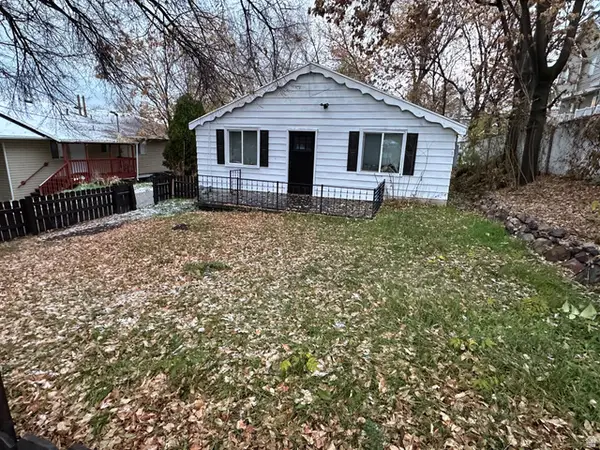 $349,999Active2 beds 1 baths812 sq. ft.
$349,999Active2 beds 1 baths812 sq. ft.2066 S California Ave, Provo, UT 84606
MLS# 2127850Listed by: EQUITY REAL ESTATE (BUCKLEY) - New
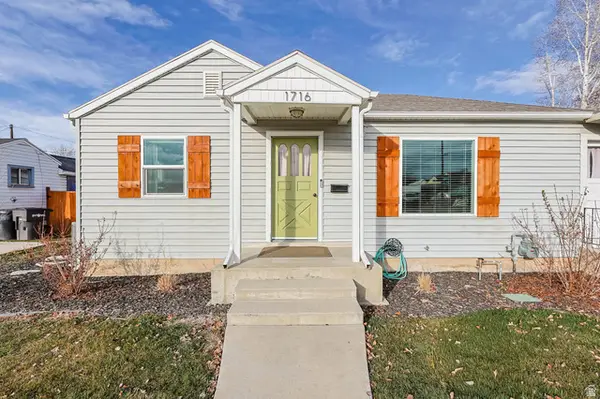 $425,000Active3 beds 1 baths1,414 sq. ft.
$425,000Active3 beds 1 baths1,414 sq. ft.1716 W 50 N, Provo, UT 84601
MLS# 2127780Listed by: UTAH KEY REAL ESTATE, LLC - New
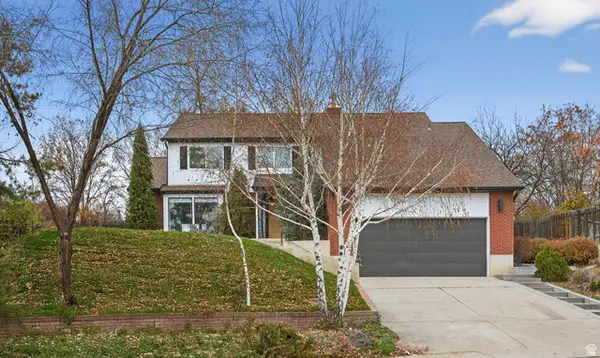 $917,800Active6 beds 4 baths4,544 sq. ft.
$917,800Active6 beds 4 baths4,544 sq. ft.435 E 2100 N, Provo, UT 84604
MLS# 2122069Listed by: EQUITY SUMMIT GROUP PC - New
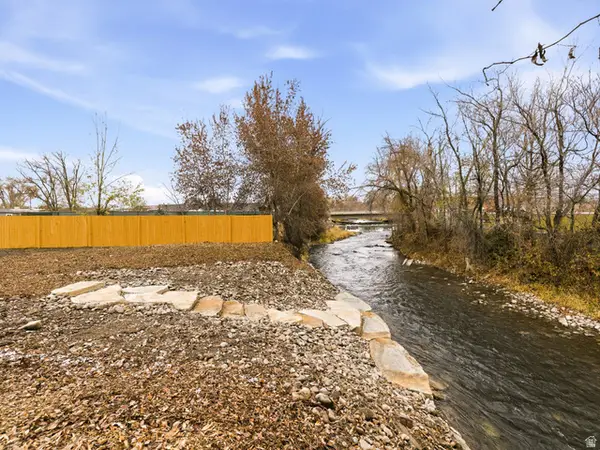 $485,000Active0.3 Acres
$485,000Active0.3 Acres1250 Riverside Ave, Provo, UT 84604
MLS# 2127730Listed by: ONX REALTY LLC - New
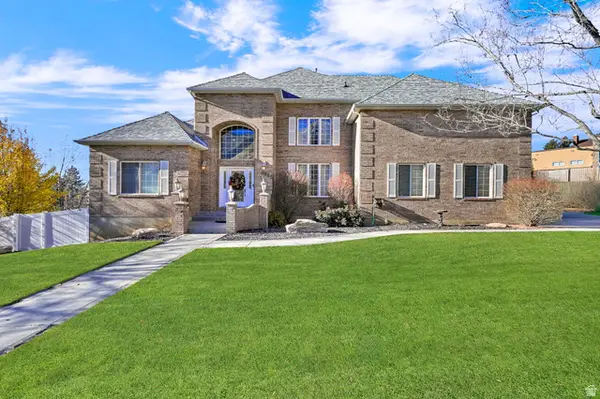 $1,243,000Active6 beds 5 baths5,847 sq. ft.
$1,243,000Active6 beds 5 baths5,847 sq. ft.1085 E Windsor Dr, Provo, UT 84604
MLS# 2127686Listed by: EQUITY REAL ESTATE (SELECT) - New
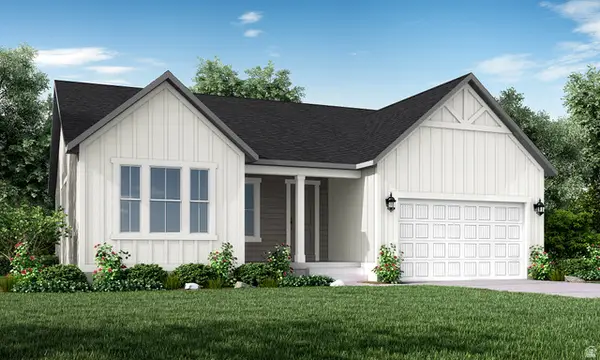 $696,800Active3 beds 2 baths3,284 sq. ft.
$696,800Active3 beds 2 baths3,284 sq. ft.1558 N 3150 W, Provo, UT 84601
MLS# 2127568Listed by: IVORY HOMES, LTD - New
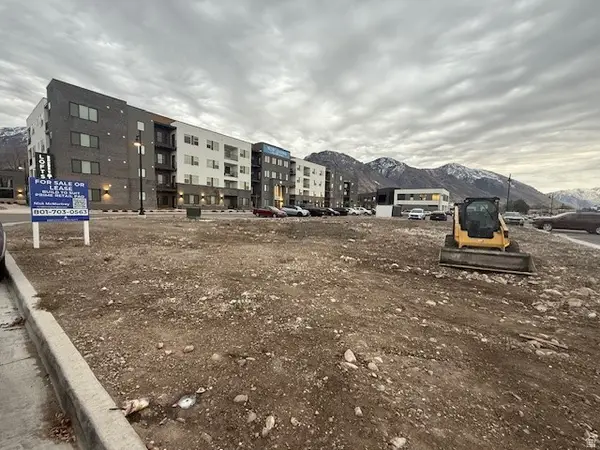 $690,000Active0.63 Acres
$690,000Active0.63 Acres431 W 2310 N, Provo, UT 84604
MLS# 2127587Listed by: BRIGHTON REALTY LLC - New
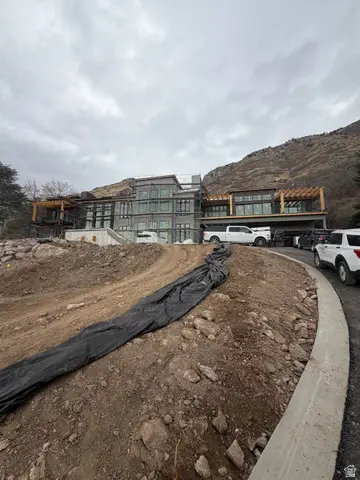 $5,999,999Active5 beds 6 baths7,244 sq. ft.
$5,999,999Active5 beds 6 baths7,244 sq. ft.3726 Devonshire Dr, Provo, UT 84604
MLS# 2127418Listed by: REAL BROKER, LLC
