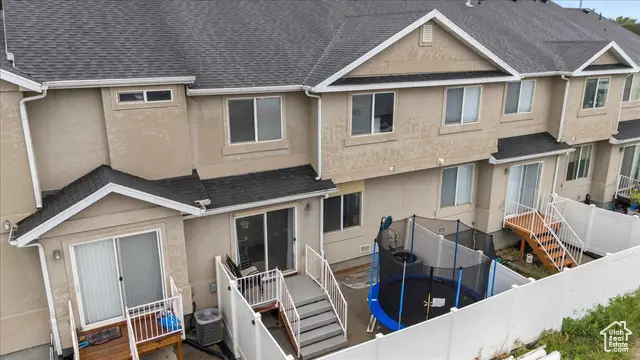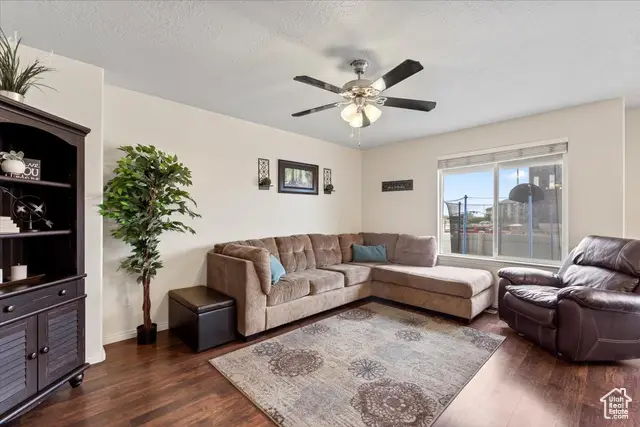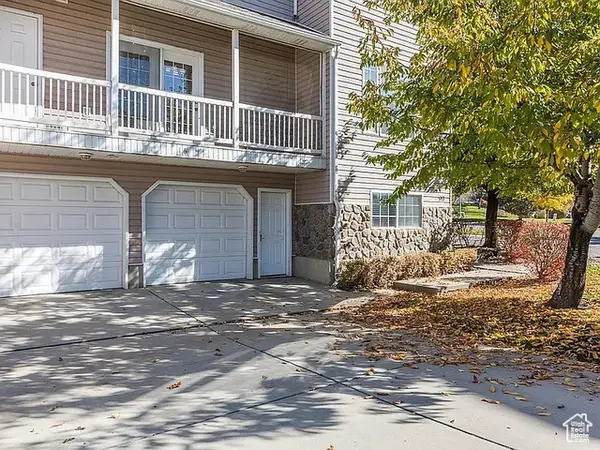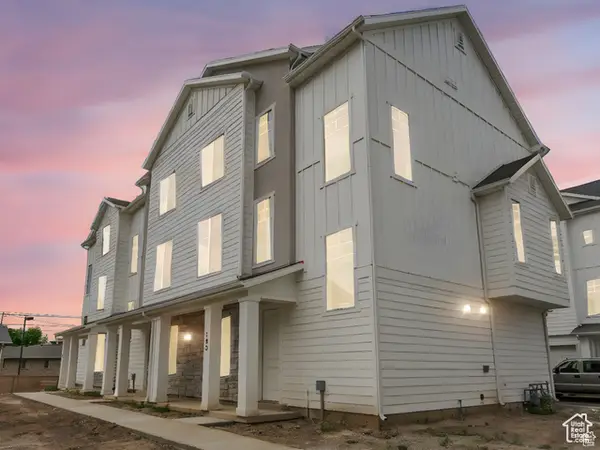1298 S 1410 E, Provo, UT 84606
Local realty services provided by:ERA Realty Center



1298 S 1410 E,Provo, UT 84606
$388,900
- 4 Beds
- 4 Baths
- 2,167 sq. ft.
- Townhouse
- Pending
Listed by:matt evans
Office:summit realty, inc.
MLS#:2086085
Source:SL
Price summary
- Price:$388,900
- Price per sq. ft.:$179.46
- Monthly HOA dues:$220
About this home
Welcome to this beautifully updated townhome in a highly desirable Southeast Provo location! This 4-bedroom, 3.5-bath home offers a functional layout with modern upgrades throughout. The main level features laminate flooring and an upgraded kitchen complete with stainless steel appliances and plenty of counter space. Upstairs, you'll find spacious bedrooms including a primary suite with a walk-in closet and private bathroom. The fully finished basement adds a large fourth bedroom or, if you prefer, a large gathering area-perfect for movie nights or game days-a full bathroom, and generous storage space. Step outside to enjoy your private, fully fenced back patio-spacious enough for a trampoline or outdoor dining area. With its convenient location near schools, parks, shopping, and easy access to BYU and downtown Provo, this townhome has everything you need to feel right at home. Square footage figures are provided as a courtesy estimate only and were obtained from county records. Buyer is advised to obtain an independent measurement.
Contact an agent
Home facts
- Year built:2003
- Listing Id #:2086085
- Added:78 day(s) ago
- Updated:August 06, 2025 at 02:53 AM
Rooms and interior
- Bedrooms:4
- Total bathrooms:4
- Full bathrooms:3
- Half bathrooms:1
- Living area:2,167 sq. ft.
Heating and cooling
- Cooling:Central Air
- Heating:Forced Air, Gas: Central
Structure and exterior
- Roof:Asphalt
- Year built:2003
- Building area:2,167 sq. ft.
- Lot area:0.02 Acres
Schools
- High school:Timpview
- Middle school:Centennial
- Elementary school:Spring Creek
Utilities
- Water:Culinary, Water Connected
- Sewer:Sewer Connected, Sewer: Connected, Sewer: Public
Finances and disclosures
- Price:$388,900
- Price per sq. ft.:$179.46
- Tax amount:$2,127
New listings near 1298 S 1410 E
- New
 $689,900Active3 beds 3 baths2,891 sq. ft.
$689,900Active3 beds 3 baths2,891 sq. ft.1418 N 3250 W, Provo, UT 84601
MLS# 2103243Listed by: BLUE DIAMOND REALTY LLC - New
 $650,000Active5 beds 2 baths3,122 sq. ft.
$650,000Active5 beds 2 baths3,122 sq. ft.313 E 4075 N, Provo, UT 84604
MLS# 2103163Listed by: KW WESTFIELD (EXCELLENCE) - Open Sat, 11am to 1:30pmNew
 $1,449,900Active6 beds 5 baths3,935 sq. ft.
$1,449,900Active6 beds 5 baths3,935 sq. ft.1040 N Oakmont Ln, Provo, UT 84604
MLS# 2103127Listed by: MS2 & ASSOCIATES LLC - New
 $340,000Active0.45 Acres
$340,000Active0.45 Acres985 W 300 S, Provo, UT 84601
MLS# 2103108Listed by: EQUITY REAL ESTATE (SOLID) - New
 $610,000Active5 beds 4 baths3,066 sq. ft.
$610,000Active5 beds 4 baths3,066 sq. ft.2195 N 800 W, Provo, UT 84604
MLS# 2103059Listed by: BETTER HOMES AND GARDENS REAL ESTATE MOMENTUM (LEHI) - New
 $475,000Active3 beds 4 baths2,200 sq. ft.
$475,000Active3 beds 4 baths2,200 sq. ft.617 N Seven Peaks Blvd #16, Provo, UT 84606
MLS# 2102989Listed by: REAL BROKER, LLC - New
 $89,900Active3 beds 2 baths1,100 sq. ft.
$89,900Active3 beds 2 baths1,100 sq. ft.1214 S 900 E, Provo, UT 84606
MLS# 2102960Listed by: COLDWELL BANKER REALTY (PROVO-OREM-SUNDANCE) - New
 $450,000Active3 beds 1 baths1,307 sq. ft.
$450,000Active3 beds 1 baths1,307 sq. ft.1149 N 850 W, Provo, UT 84604
MLS# 2102931Listed by: CENTURY 21 EVEREST - New
 $324,000Active3 beds 2 baths1,443 sq. ft.
$324,000Active3 beds 2 baths1,443 sq. ft.774 E 950 S, Provo, UT 84606
MLS# 2102932Listed by: KASBY REAL ESTATE GROUP PLLC  $495,000Pending3 beds 3 baths1,630 sq. ft.
$495,000Pending3 beds 3 baths1,630 sq. ft.688 E 500 S #112, Provo, UT 84606
MLS# 2102916Listed by: BERKSHIRE HATHAWAY HOMESERVICES ELITE REAL ESTATE
