Local realty services provided by:ERA Brokers Consolidated
131 W Village Ln,Provo, UT 84604
$694,900
- 3 Beds
- 4 Baths
- 2,929 sq. ft.
- Townhouse
- Pending
Listed by: benjamin hartman
Office: capital advisors real estate
MLS#:2118445
Source:SL
Price summary
- Price:$694,900
- Price per sq. ft.:$237.25
- Monthly HOA dues:$359
About this home
This pristinely maintained home combines modern renovations with inviting spaces designed for everyday living. The spacious living room features a beautifully tiled fireplace and crown molding, while the kitchen shines with quartz countertops, subway tile backsplash, high-end appliances, and updated plumbing and electrical fixtures. With can lighting throughout, new entryway tile, and fresh paint, the home is bright, warm, and welcoming. The bathrooms have been fully transformed with floor-to-ceiling tile, quartz countertops, euro-glass shower enclosures, new toilets and elegant faucet fixtures. The spacious powder bath is on the main floor for convenience and is also fully updated. The upstairs bedrooms are spacious with vaulted ceilings and private baths, creating peaceful retreats, while a ground-level bedroom with a private bath is perfect for guests. Additional upgrades include plantation shutters, waterproof laminate flooring throughout, garage epoxy flooring, new water heater, and a brand-new HVAC system in 2024. Ring doorbell and cameras provide peace of mind along with OnQ garage door remote-open technology for extra convenience. The entire exterior and balconies have also just been freshly painted! Every detail has been thoughtfully updated, offering both style and peace of mind. The location is incredible at the mouth of Provo Canyon on the beautiful Provo River and in the Riverwood shopping development, making it easy to enjoy peaceful walks by the river, fine dining, entertainment and shopping!
Contact an agent
Home facts
- Year built:2001
- Listing ID #:2118445
- Added:102 day(s) ago
- Updated:October 31, 2025 at 08:03 AM
Rooms and interior
- Bedrooms:3
- Total bathrooms:4
- Full bathrooms:2
- Half bathrooms:1
- Living area:2,929 sq. ft.
Heating and cooling
- Cooling:Central Air
- Heating:Forced Air, Gas: Central
Structure and exterior
- Roof:Asphalt
- Year built:2001
- Building area:2,929 sq. ft.
- Lot area:0.02 Acres
Schools
- High school:Timpview
- Middle school:Centennial
- Elementary school:Canyon Crest
Utilities
- Water:Culinary, Water Connected
- Sewer:Sewer Connected, Sewer: Connected, Sewer: Public
Finances and disclosures
- Price:$694,900
- Price per sq. ft.:$237.25
- Tax amount:$3,550
New listings near 131 W Village Ln
- New
 $495,000Active4 beds 3 baths1,574 sq. ft.
$495,000Active4 beds 3 baths1,574 sq. ft.245 W 2230 N #10, Provo, UT 84604
MLS# 2133902Listed by: HILARY DAVIS REAL ESTATE, LLC - Open Sat, 11am to 2pmNew
 $369,900Active3 beds 3 baths1,357 sq. ft.
$369,900Active3 beds 3 baths1,357 sq. ft.925 N 1760 W, Provo, UT 84604
MLS# 2133874Listed by: REAL BROKER, LLC - New
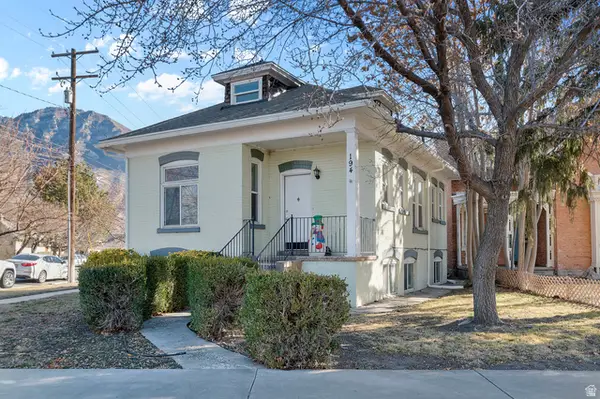 $595,000Active4 beds 2 baths2,385 sq. ft.
$595,000Active4 beds 2 baths2,385 sq. ft.194 N 100 E, Provo, UT 84606
MLS# 2133877Listed by: WISER REAL ESTATE, LLC - New
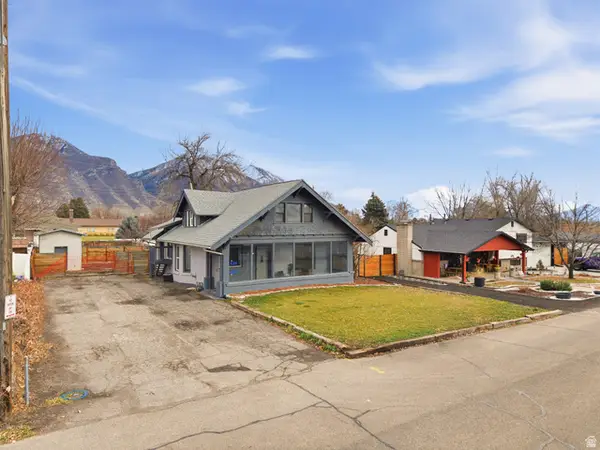 $650,000Active5 beds 2 baths2,047 sq. ft.
$650,000Active5 beds 2 baths2,047 sq. ft.422 N 1280 W, Provo, UT 84601
MLS# 2133851Listed by: KW WESTFIELD (EXCELLENCE) - Open Sat, 11am to 3pmNew
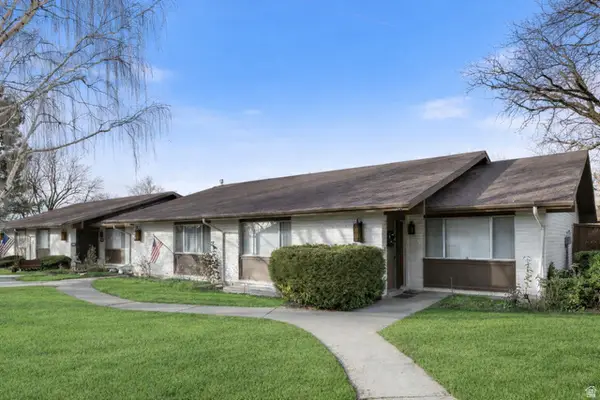 $529,000Active4 beds 2 baths2,944 sq. ft.
$529,000Active4 beds 2 baths2,944 sq. ft.285 N Three Fountains Dr E, Provo, UT 84604
MLS# 2133865Listed by: REAL BROKER, LLC - New
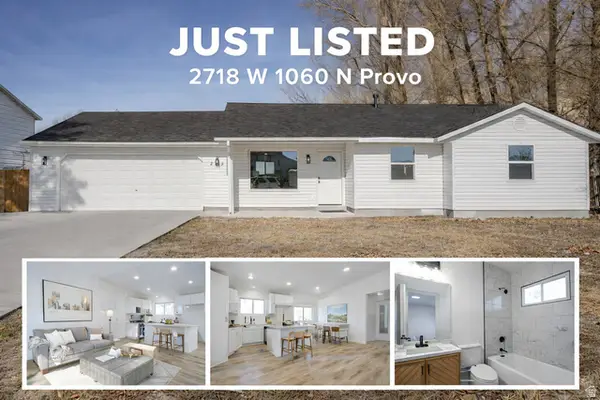 $469,900Active3 beds 2 baths1,136 sq. ft.
$469,900Active3 beds 2 baths1,136 sq. ft.2718 W 1060 N, Provo, UT 84601
MLS# 2133866Listed by: ROCKWOOD & COMPANY LLC - Open Sat, 11am to 2pmNew
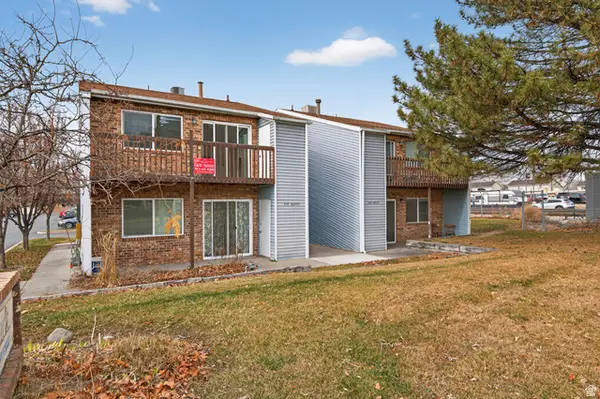 $260,000Active2 beds 1 baths761 sq. ft.
$260,000Active2 beds 1 baths761 sq. ft.608 S 500 W #2, Provo, UT 84601
MLS# 2133813Listed by: COLDWELL BANKER REALTY (PROVO-OREM-SUNDANCE) - New
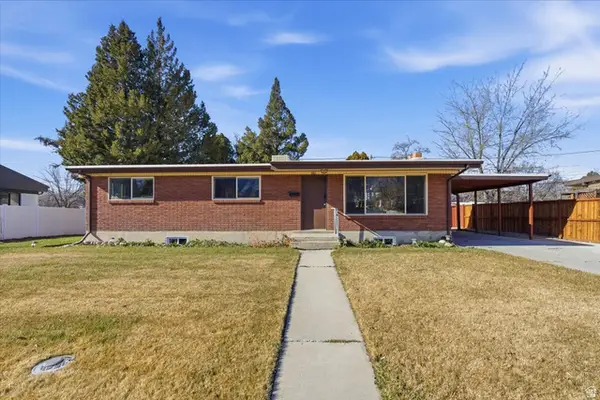 $475,000Active5 beds 2 baths2,300 sq. ft.
$475,000Active5 beds 2 baths2,300 sq. ft.881 N 950 W, Provo, UT 84604
MLS# 2133792Listed by: REAL BROKER, LLC - New
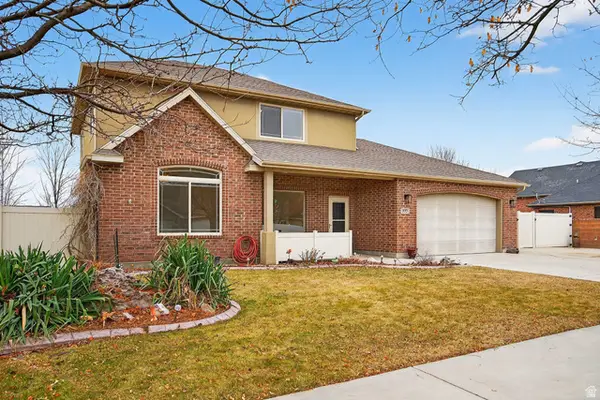 $559,000Active5 beds 3 baths2,236 sq. ft.
$559,000Active5 beds 3 baths2,236 sq. ft.777 Riderwood Way, Provo, UT 84601
MLS# 2133732Listed by: OMNIA REAL ESTATE - Open Sat, 11am to 1pmNew
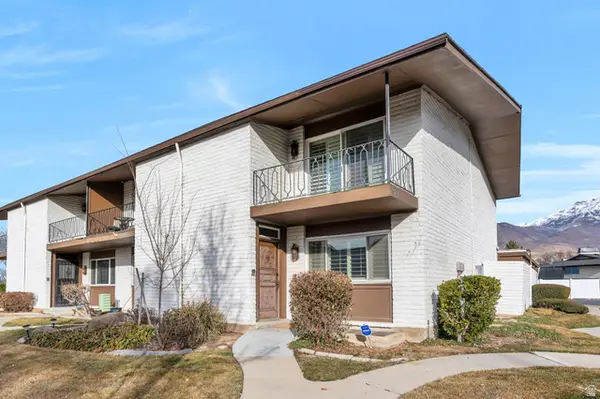 $400,000Active3 beds 4 baths2,094 sq. ft.
$400,000Active3 beds 4 baths2,094 sq. ft.221 E 4735 N, Provo, UT 84604
MLS# 2133660Listed by: KW WESTFIELD

