Local realty services provided by:ERA Brokers Consolidated
1339 Alpine Way,Provo, UT 84606
$345,000
- 3 Beds
- 3 Baths
- 1,797 sq. ft.
- Townhouse
- Pending
Listed by: justin udy, brandon mcbride
Office: century 21 everest
MLS#:2097697
Source:SL
Price summary
- Price:$345,000
- Price per sq. ft.:$191.99
- Monthly HOA dues:$250
About this home
New water heater and the furnace and A/C unit are only two years old! Step inside this beautifully designed townhome and fall in love with the spacious open-concept kitchen and family room-perfect for everyday living and entertaining! The kitchen features a large peninsula island with bar seating, tile floors, and ample storage, all flowing seamlessly into a light-filled family room with recessed lighting and breathtaking views of Utah Lake, the valley, and surrounding mountains. Step out onto the charming Romeo and Juliet balcony to take in the stunning scenery and peaceful ambiance. The main level also includes a convenient laundry area and a stylish half bath with tile flooring and a pedestal sink. Upstairs, you'll find two generously sized bedrooms-including one with a walk-in closet-and a full bathroom. The primary suite is a true retreat with vaulted ceilings, a ceiling fan, more amazing views, and an en suite featuring a luxurious jetted tub, dual sinks, and a massive walk-in closet. Additional highlights include a spacious two-car garage, a large storage area, and picturesque views from the front steps. Located just minutes from BYU, restaurants, shopping, and more-this home offers the perfect blend of comfort, convenience, and scenery. This home truly has it all-schedule your private tour today! Buyer and Buyers agent to verify all information. Square footage figures are provided as a courtesy estimate only. Buyer is advised to obtain an independent measurement.
Contact an agent
Home facts
- Year built:2001
- Listing ID #:2097697
- Added:204 day(s) ago
- Updated:October 15, 2025 at 08:02 AM
Rooms and interior
- Bedrooms:3
- Total bathrooms:3
- Full bathrooms:2
- Half bathrooms:1
- Living area:1,797 sq. ft.
Heating and cooling
- Cooling:Central Air
- Heating:Forced Air, Gas: Central
Structure and exterior
- Roof:Asphalt
- Year built:2001
- Building area:1,797 sq. ft.
- Lot area:0.02 Acres
Schools
- High school:Timpview
- Middle school:Centennial
- Elementary school:Spring Creek
Utilities
- Water:Culinary, Water Connected
- Sewer:Sewer Connected, Sewer: Connected, Sewer: Public
Finances and disclosures
- Price:$345,000
- Price per sq. ft.:$191.99
- Tax amount:$2,179
New listings near 1339 Alpine Way
- New
 $495,000Active4 beds 3 baths1,574 sq. ft.
$495,000Active4 beds 3 baths1,574 sq. ft.245 W 2230 N #10, Provo, UT 84604
MLS# 2133902Listed by: HILARY DAVIS REAL ESTATE, LLC - Open Sat, 11am to 2pmNew
 $369,900Active3 beds 3 baths1,357 sq. ft.
$369,900Active3 beds 3 baths1,357 sq. ft.925 N 1760 W, Provo, UT 84604
MLS# 2133874Listed by: REAL BROKER, LLC - New
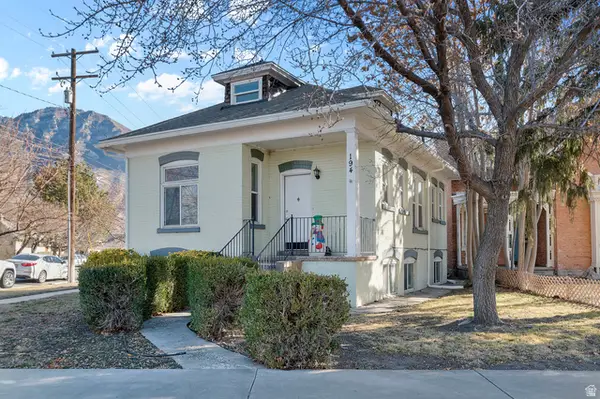 $595,000Active4 beds 2 baths2,385 sq. ft.
$595,000Active4 beds 2 baths2,385 sq. ft.194 N 100 E, Provo, UT 84606
MLS# 2133877Listed by: WISER REAL ESTATE, LLC - New
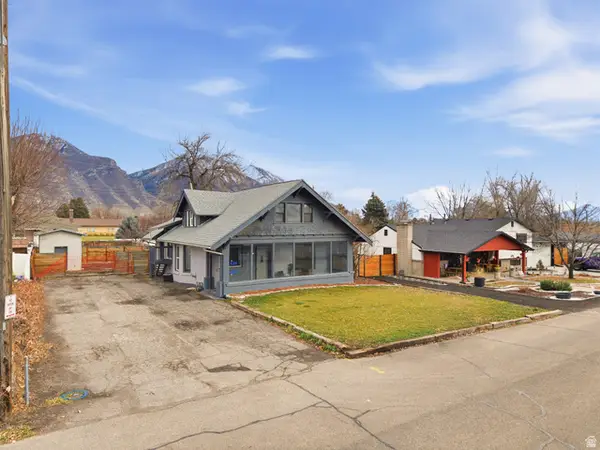 $650,000Active5 beds 2 baths2,047 sq. ft.
$650,000Active5 beds 2 baths2,047 sq. ft.422 N 1280 W, Provo, UT 84601
MLS# 2133851Listed by: KW WESTFIELD (EXCELLENCE) - Open Sat, 11am to 3pmNew
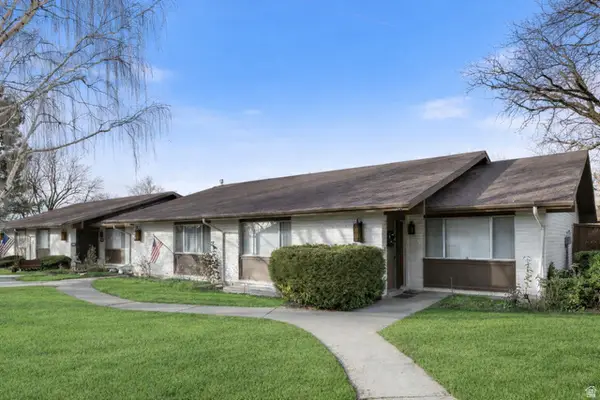 $529,000Active4 beds 2 baths2,944 sq. ft.
$529,000Active4 beds 2 baths2,944 sq. ft.285 N Three Fountains Dr E, Provo, UT 84604
MLS# 2133865Listed by: REAL BROKER, LLC - New
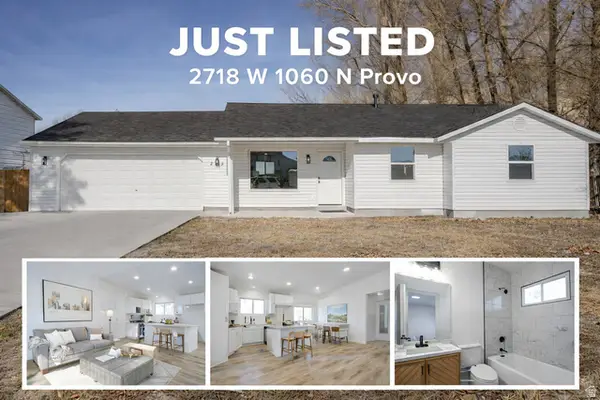 $469,900Active3 beds 2 baths1,136 sq. ft.
$469,900Active3 beds 2 baths1,136 sq. ft.2718 W 1060 N, Provo, UT 84601
MLS# 2133866Listed by: ROCKWOOD & COMPANY LLC - Open Sat, 11am to 2pmNew
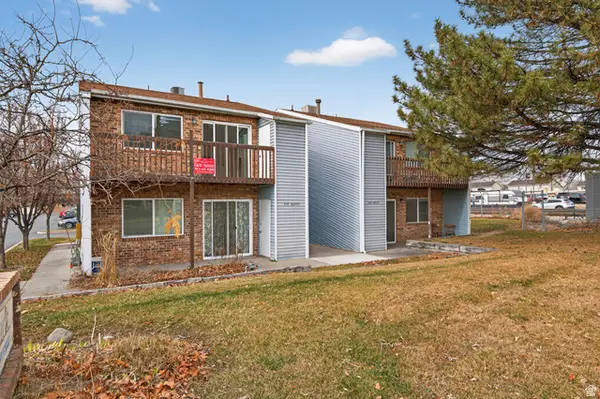 $260,000Active2 beds 1 baths761 sq. ft.
$260,000Active2 beds 1 baths761 sq. ft.608 S 500 W #2, Provo, UT 84601
MLS# 2133813Listed by: COLDWELL BANKER REALTY (PROVO-OREM-SUNDANCE) - New
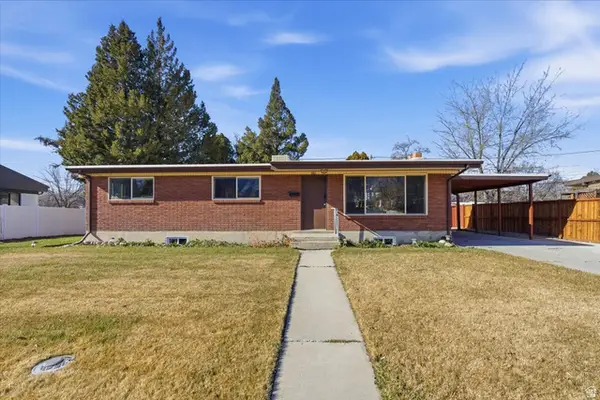 $475,000Active5 beds 2 baths2,300 sq. ft.
$475,000Active5 beds 2 baths2,300 sq. ft.881 N 950 W, Provo, UT 84604
MLS# 2133792Listed by: REAL BROKER, LLC - New
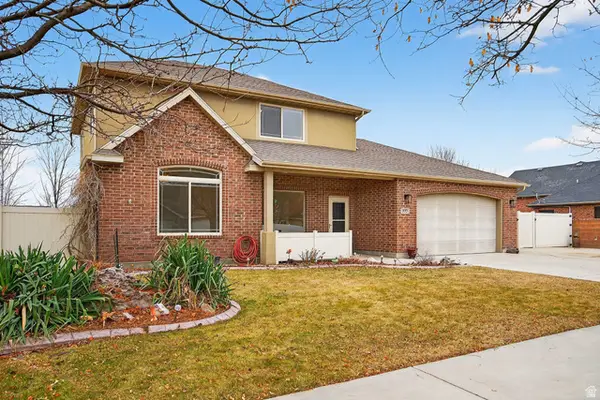 $559,000Active5 beds 3 baths2,236 sq. ft.
$559,000Active5 beds 3 baths2,236 sq. ft.777 Riderwood Way, Provo, UT 84601
MLS# 2133732Listed by: OMNIA REAL ESTATE - Open Sat, 11am to 1pmNew
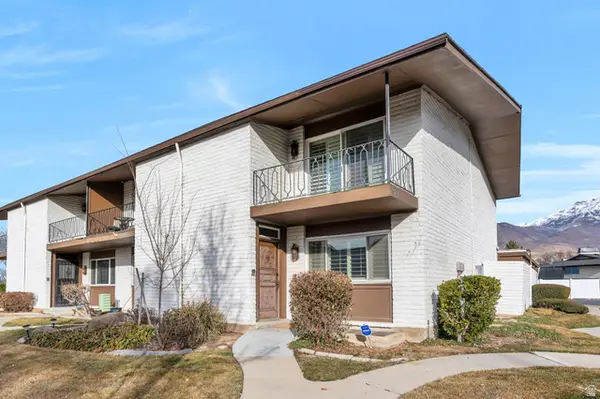 $400,000Active3 beds 4 baths2,094 sq. ft.
$400,000Active3 beds 4 baths2,094 sq. ft.221 E 4735 N, Provo, UT 84604
MLS# 2133660Listed by: KW WESTFIELD

