1454 Lancelot Dr, Provo, UT 84601
Local realty services provided by:ERA Brokers Consolidated
1454 Lancelot Dr,Provo, UT 84601
$190,000
- 2 Beds
- 2 Baths
- 976 sq. ft.
- Condominium
- Pending
Listed by: jennifer mwea
Office: realtypath llc. (south valley)
MLS#:2092937
Source:SL
Price summary
- Price:$190,000
- Price per sq. ft.:$194.67
- Monthly HOA dues:$500
About this home
Welcome to this adorable two-story, **2-bedroom, 1.5-bath** condo in the heart of Provo-offering comfort, convenience, and charm in one perfect package. Inside, you'll find a **spacious kitchen with plenty of counter space**, ideal for cooking and entertaining. **Fridge and microwave are included**, making this home move-in ready. Upstairs, the full bathroom has been beautifully remodeled with a **dual vanity, modern tile surround**. You'll also love the **brand new vinyl flooring throughout the upper level** and a **private balcony** off one of the bedrooms-perfect for enjoying your morning coffee. The sunny, fenced patio opens directly to a peaceful community green space, and residents enjoy **private access to Paul Ream Wilderness Park and the scenic Provo River Trail**-ideal for nature lovers and outdoor enthusiasts. Storage Room off the patio is great for your extra belongings. Located close to BYU, UVU, Provo College, and top-rated schools, with shopping and dining just minutes away, this home puts everything within reach. And with **all utilities-including internet-covered by the HOA**, you can enjoy truly low-maintenance living. The building also features a **newer roof, updated plumbing, and newer electrical panels**, giving you added peace of mind. HOA is slowly getting the complex back up with repairs and making the community beautiful again. Whether you're looking for a smart investment or your own cozy, low-maintenance home, this Provo gem is a must-see!
Contact an agent
Home facts
- Year built:1970
- Listing ID #:2092937
- Added:239 day(s) ago
- Updated:November 07, 2025 at 08:58 AM
Rooms and interior
- Bedrooms:2
- Total bathrooms:2
- Full bathrooms:1
- Half bathrooms:1
- Living area:976 sq. ft.
Heating and cooling
- Cooling:Central Air
- Heating:Gas: Central
Structure and exterior
- Roof:Asphalt
- Year built:1970
- Building area:976 sq. ft.
- Lot area:0.01 Acres
Schools
- High school:Provo
- Middle school:Dixon
- Elementary school:Westridge
Utilities
- Water:Culinary, Water Connected
- Sewer:Sewer Connected, Sewer: Connected, Sewer: Public
Finances and disclosures
- Price:$190,000
- Price per sq. ft.:$194.67
- Tax amount:$2,189
New listings near 1454 Lancelot Dr
- New
 $1,475,000Active12 beds 6 baths5,174 sq. ft.
$1,475,000Active12 beds 6 baths5,174 sq. ft.254 N 700 W, Provo, UT 84601
MLS# 2136482Listed by: NEWMARK MOUNTAIN WEST - New
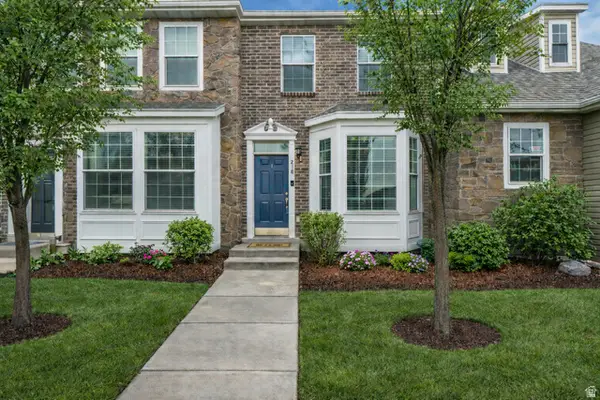 $315,000Active2 beds 2 baths1,070 sq. ft.
$315,000Active2 beds 2 baths1,070 sq. ft.218 N 1280 W, Provo, UT 84601
MLS# 2136396Listed by: EXP REALTY, LLC - Open Sat, 11am to 2pmNew
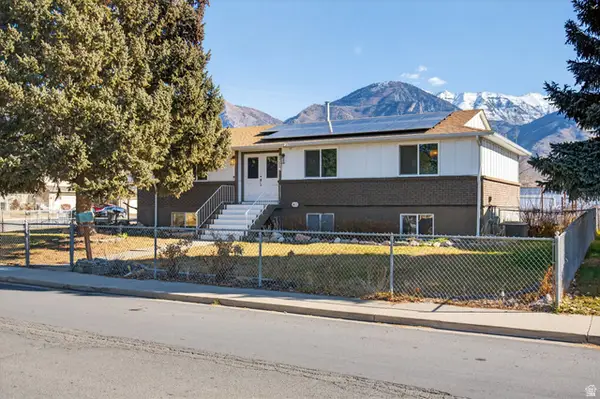 $448,000Active4 beds 3 baths2,754 sq. ft.
$448,000Active4 beds 3 baths2,754 sq. ft.1163 S 680 W, Provo, UT 84601
MLS# 2136225Listed by: RED ROCK REAL ESTATE LLC - New
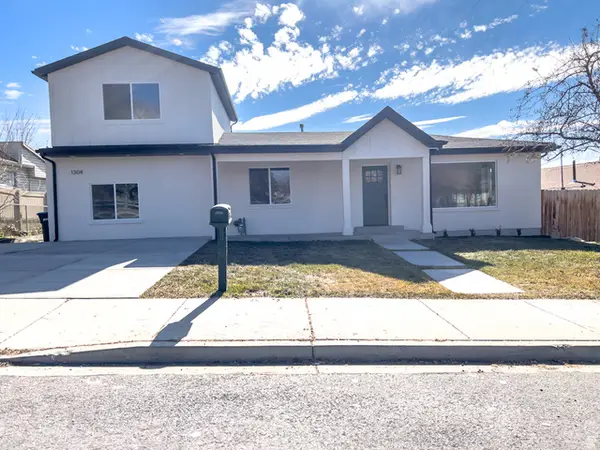 $699,000Active5 beds 3 baths2,160 sq. ft.
$699,000Active5 beds 3 baths2,160 sq. ft.1304 E 900 S, Provo, UT 84606
MLS# 2136240Listed by: FLAT RATE HOMES - New
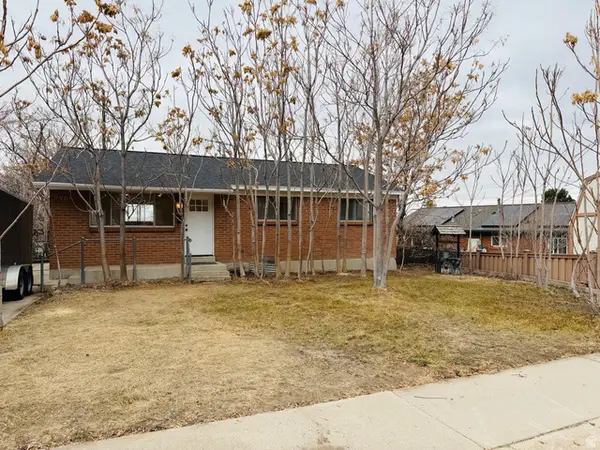 $535,000Active6 beds 3 baths2,028 sq. ft.
$535,000Active6 beds 3 baths2,028 sq. ft.596 S 1500 E, Provo, UT 84606
MLS# 2136179Listed by: FATHOM REALTY (OREM) - New
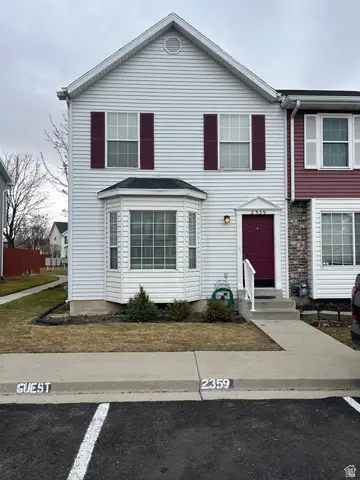 $320,000Active3 beds 2 baths1,287 sq. ft.
$320,000Active3 beds 2 baths1,287 sq. ft.2359 W 540 N, Provo, UT 84601
MLS# 2136071Listed by: RE/MAX ASSOCIATES - New
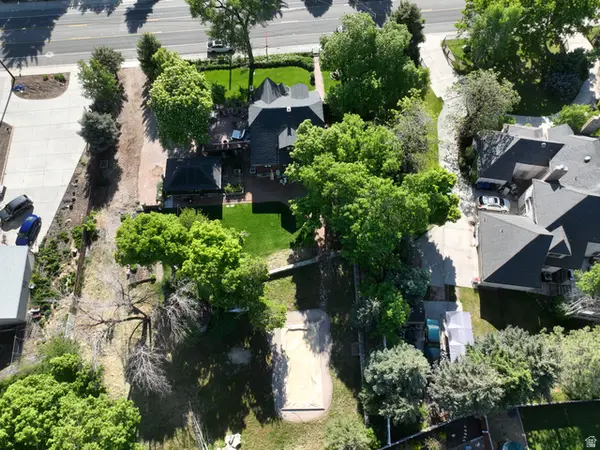 $365,000Active0.33 Acres
$365,000Active0.33 Acres4161 N Canyon Rd #2, Provo, UT 84604
MLS# 2136034Listed by: BERKSHIRE HATHAWAY HOMESERVICES ELITE REAL ESTATE 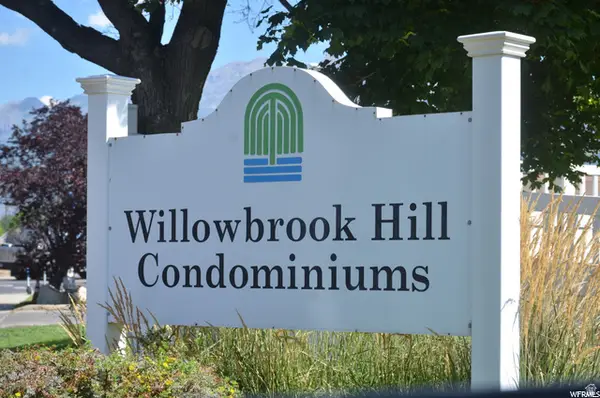 $269,900Pending2 beds 2 baths1,120 sq. ft.
$269,900Pending2 beds 2 baths1,120 sq. ft.1673 W Hickory Ln, Provo, UT 84604
MLS# 2136021Listed by: KEYSTONE REAL ESTATE- New
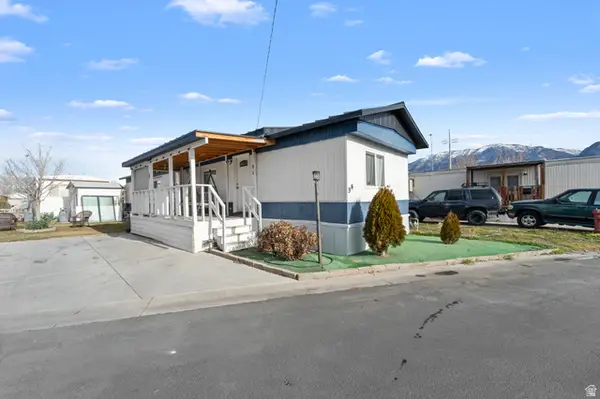 $90,000Active3 beds 2 baths858 sq. ft.
$90,000Active3 beds 2 baths858 sq. ft.255 N 1600 W #94, Provo, UT 84601
MLS# 2135992Listed by: REALTY ONE GROUP SIGNATURE - New
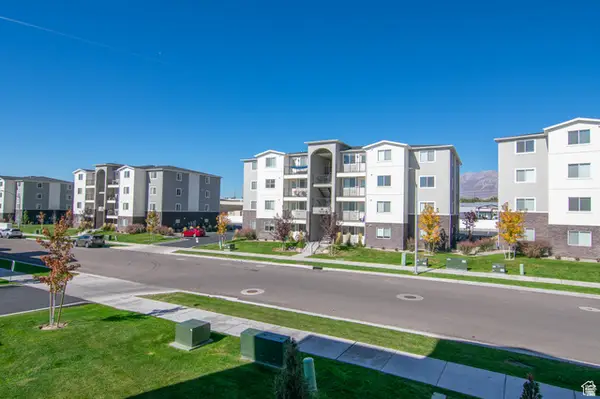 $1,150,000Active8 beds 8 baths4,420 sq. ft.
$1,150,000Active8 beds 8 baths4,420 sq. ft.1261 E 1500 S, Provo, UT 84606
MLS# 2135941Listed by: CAPITAL ADVISORS REAL ESTATE

