1471 W 1460 N, Provo, UT 84604
Local realty services provided by:ERA Realty Center
1471 W 1460 N,Provo, UT 84604
$520,000
- 5 Beds
- 2 Baths
- 2,340 sq. ft.
- Single family
- Pending
Listed by: katty e west
Office: kw utah realtors keller williams
MLS#:2083684
Source:SL
Price summary
- Price:$520,000
- Price per sq. ft.:$222.22
About this home
PRICE REDUCTION!!! Excellent investment or fixer upper opportunity in the highly sought-after Grandview neighborhood of Provo! This home is ideally located just minutes from BYU, UVU and Utah Valley Intermountain Hospital, this home offers unmatched convenience for work, school, and healthcare. Commuting is a breeze with quick access to Provo Canyon and I-15, making both recreation and travel effortless. From the east-facing side of the home, take in beautiful mountain views year-round. Inside, the kitchen was tastefully renovated, and both the roof and AC were replaced. Basement has a separate entrance-offering great potential for additional income or extended family living. Outdoor enthusiasts will love being just minutes from Rotary Park with tennis court, and Lions Park, perfect for weekend outings and evening walks. Families will appreciate the walkable location to Westridge Elementary School and the short drive to Dixon Middle School. Whether you're looking for a primary residence or an investment opportunity, this home checks all the boxes. This property qualifies for a 1-0 Buydown reducing the buyer's interest rate and payments for the first year. Buyer is not obligated to use The Lassig Team of CrossCountry Mortgage to have offer accepted however must use The Lassig Team to qualify for the credit. Square footage figures are provided as a courtesy estimate only and were obtained from County records . Buyer is advised to obtain an independent measurement.
Contact an agent
Home facts
- Year built:1972
- Listing ID #:2083684
- Added:279 day(s) ago
- Updated:December 20, 2025 at 08:53 AM
Rooms and interior
- Bedrooms:5
- Total bathrooms:2
- Full bathrooms:1
- Living area:2,340 sq. ft.
Heating and cooling
- Cooling:Central Air
- Heating:Forced Air, Gas: Central
Structure and exterior
- Roof:Asphalt
- Year built:1972
- Building area:2,340 sq. ft.
- Lot area:0.21 Acres
Schools
- High school:None/Other
- Middle school:Dixon
- Elementary school:Westridge
Utilities
- Water:Culinary, Water Connected
- Sewer:Sewer Connected, Sewer: Connected, Sewer: Public
Finances and disclosures
- Price:$520,000
- Price per sq. ft.:$222.22
- Tax amount:$2,387
New listings near 1471 W 1460 N
- New
 $1,475,000Active12 beds 6 baths5,174 sq. ft.
$1,475,000Active12 beds 6 baths5,174 sq. ft.254 N 700 W, Provo, UT 84601
MLS# 2136482Listed by: NEWMARK MOUNTAIN WEST - New
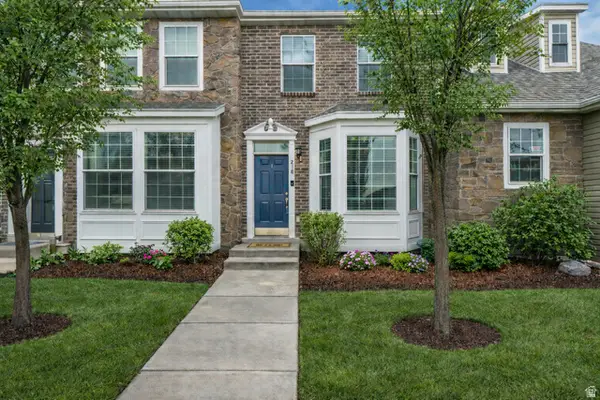 $315,000Active2 beds 2 baths1,070 sq. ft.
$315,000Active2 beds 2 baths1,070 sq. ft.218 N 1280 W, Provo, UT 84601
MLS# 2136396Listed by: EXP REALTY, LLC - Open Sat, 11am to 2pmNew
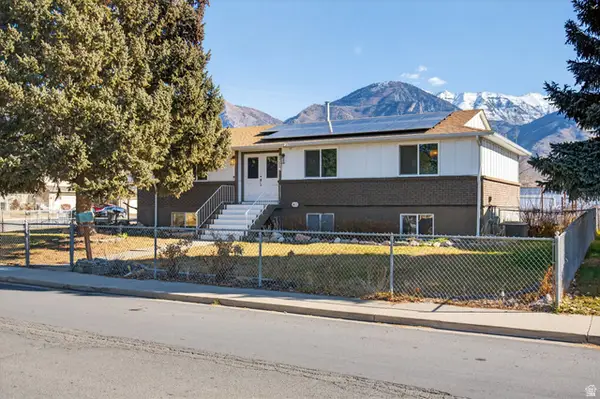 $448,000Active4 beds 3 baths2,754 sq. ft.
$448,000Active4 beds 3 baths2,754 sq. ft.1163 S 680 W, Provo, UT 84601
MLS# 2136225Listed by: RED ROCK REAL ESTATE LLC - New
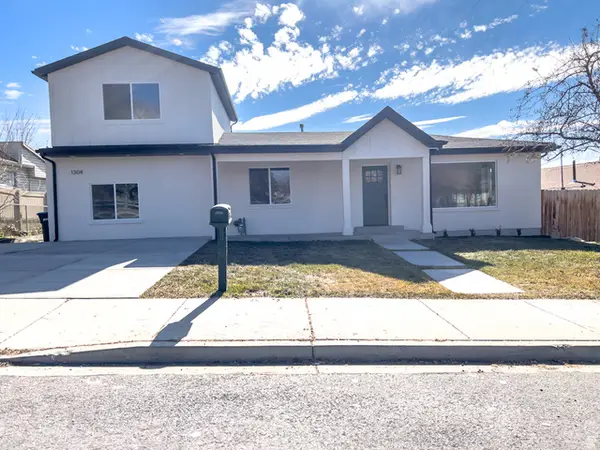 $699,000Active5 beds 3 baths2,160 sq. ft.
$699,000Active5 beds 3 baths2,160 sq. ft.1304 E 900 S, Provo, UT 84606
MLS# 2136240Listed by: FLAT RATE HOMES - New
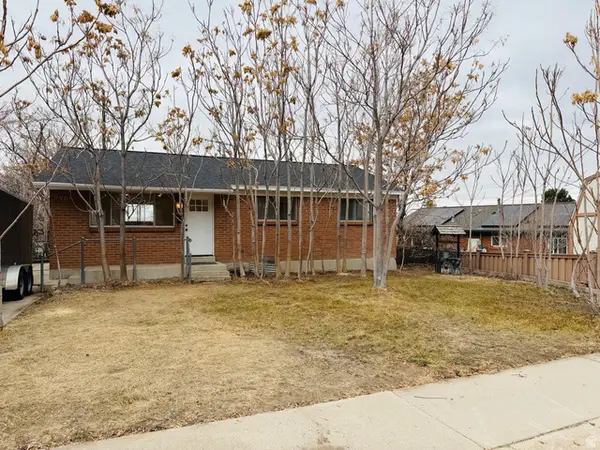 $535,000Active6 beds 3 baths2,028 sq. ft.
$535,000Active6 beds 3 baths2,028 sq. ft.596 S 1500 E, Provo, UT 84606
MLS# 2136179Listed by: FATHOM REALTY (OREM) - New
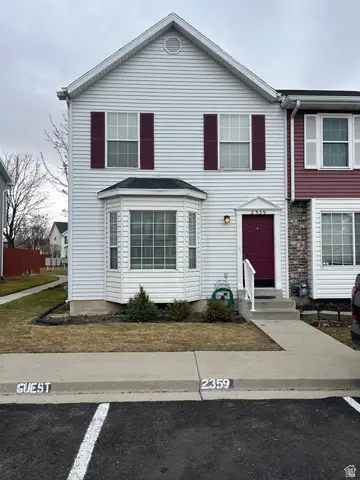 $320,000Active3 beds 2 baths1,287 sq. ft.
$320,000Active3 beds 2 baths1,287 sq. ft.2359 W 540 N, Provo, UT 84601
MLS# 2136071Listed by: RE/MAX ASSOCIATES - New
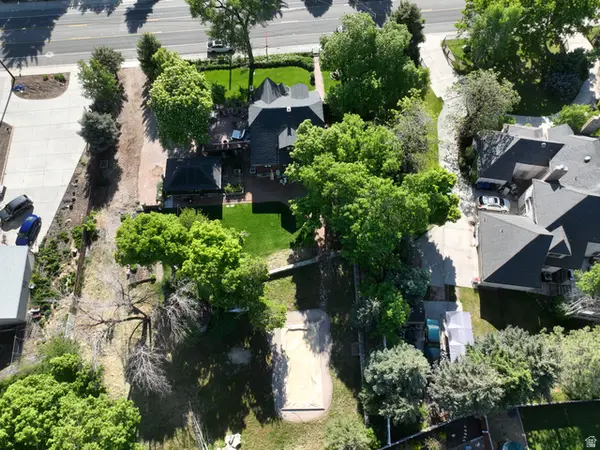 $365,000Active0.33 Acres
$365,000Active0.33 Acres4161 N Canyon Rd #2, Provo, UT 84604
MLS# 2136034Listed by: BERKSHIRE HATHAWAY HOMESERVICES ELITE REAL ESTATE 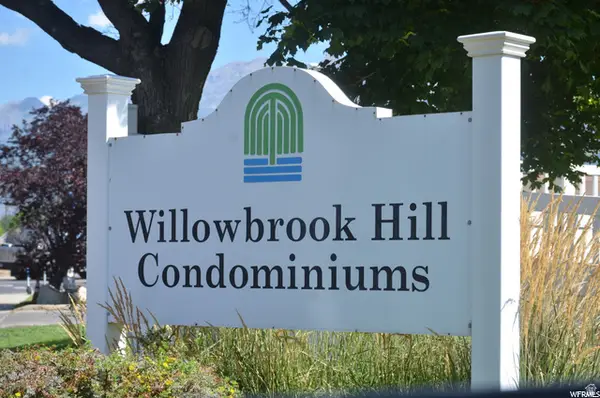 $269,900Pending2 beds 2 baths1,120 sq. ft.
$269,900Pending2 beds 2 baths1,120 sq. ft.1673 W Hickory Ln, Provo, UT 84604
MLS# 2136021Listed by: KEYSTONE REAL ESTATE- New
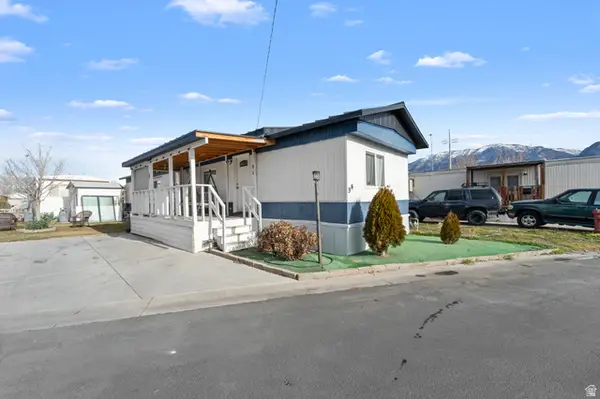 $90,000Active3 beds 2 baths858 sq. ft.
$90,000Active3 beds 2 baths858 sq. ft.255 N 1600 W #94, Provo, UT 84601
MLS# 2135992Listed by: REALTY ONE GROUP SIGNATURE - New
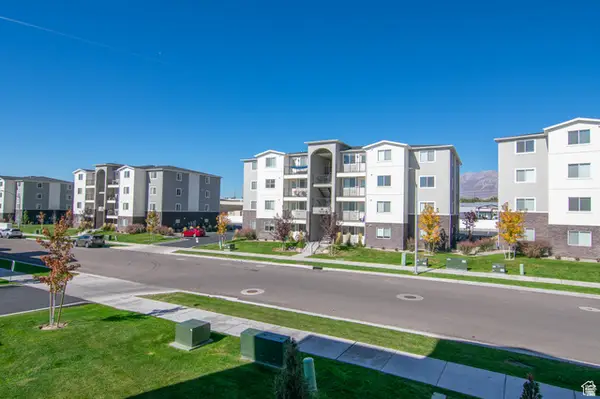 $1,150,000Active8 beds 8 baths4,420 sq. ft.
$1,150,000Active8 beds 8 baths4,420 sq. ft.1261 E 1500 S, Provo, UT 84606
MLS# 2135941Listed by: CAPITAL ADVISORS REAL ESTATE

