1503 N 1980 W, Provo, UT 84604
Local realty services provided by:ERA Realty Center
1503 N 1980 W,Provo, UT 84604
$1,395,000
- 6 Beds
- 5 Baths
- 6,296 sq. ft.
- Single family
- Pending
Listed by: tracy padgett
Office: realtypath llc. (allegiant)
MLS#:2109777
Source:SL
Price summary
- Price:$1,395,000
- Price per sq. ft.:$221.57
About this home
Perched on prestigious Grandview Hill in upscale Provo, this timeless brick-exterior gem boasts panoramic views of Utah Valley and the majestic Wasatch Mountains. Remodel includes new kitchen cabinets, appliances, bathroom cabinets, electrical outlets and switches, can lighting, paint, floor coverings, new fencing. Towering mature trees provide shade and privacy around a expansive large garden, and storage sheds evoking a sense of tranquility. The spacious floor plan features large rooms that flow effortlessly, ideal for comfortable living. The home has been remodeled and updated. The basement includes a versatile 2-bedroom accessory apartment, perfect for guests, extended family, or rental income with outside entrance. Large RV parking pad for storage Located near top-notch schools, convenient shopping and freeway access. All information is provided as a courtesy and buyers are advised to verify all information. Click on the "Tour" button or https://www.youtube.com/watch?v=ygXqQsL1awk
Contact an agent
Home facts
- Year built:1977
- Listing ID #:2109777
- Added:309 day(s) ago
- Updated:December 20, 2025 at 08:03 PM
Rooms and interior
- Bedrooms:6
- Total bathrooms:5
- Full bathrooms:1
- Half bathrooms:1
- Living area:6,296 sq. ft.
Heating and cooling
- Cooling:Central Air
- Heating:Forced Air, Gas: Central, Wood
Structure and exterior
- Roof:Asphalt
- Year built:1977
- Building area:6,296 sq. ft.
- Lot area:0.58 Acres
Schools
- High school:Provo
- Middle school:Centennial
- Elementary school:Provost
Utilities
- Water:Culinary, Water Connected
- Sewer:Sewer Connected, Sewer: Connected, Sewer: Public
Finances and disclosures
- Price:$1,395,000
- Price per sq. ft.:$221.57
- Tax amount:$4,378
New listings near 1503 N 1980 W
- New
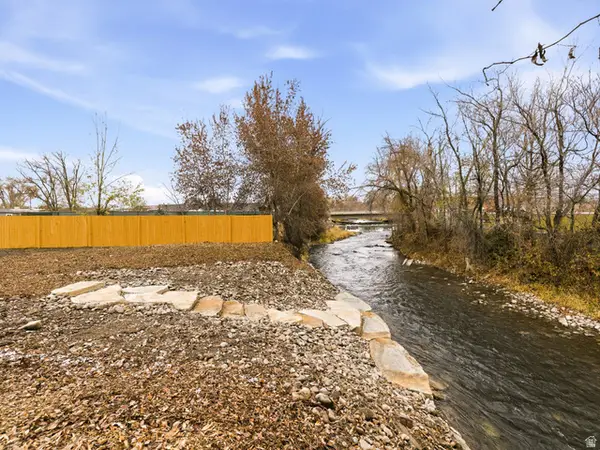 $485,000Active0.3 Acres
$485,000Active0.3 Acres1250 Riverside Ave, Provo, UT 84604
MLS# 2127730Listed by: ONX REALTY LLC - New
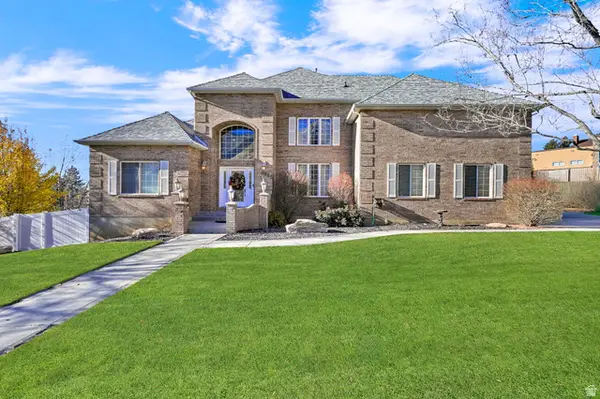 $1,243,000Active6 beds 5 baths5,847 sq. ft.
$1,243,000Active6 beds 5 baths5,847 sq. ft.1085 E Windsor Dr, Provo, UT 84604
MLS# 2127686Listed by: EQUITY REAL ESTATE (SELECT) - New
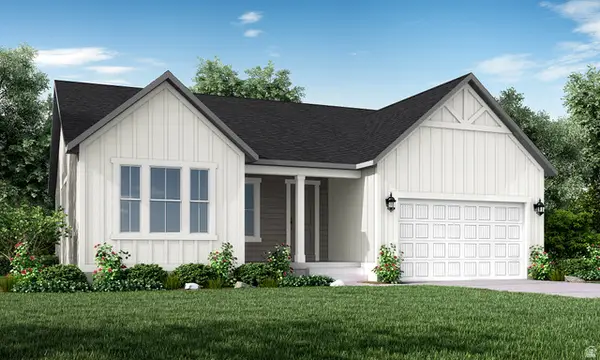 $696,800Active3 beds 2 baths3,284 sq. ft.
$696,800Active3 beds 2 baths3,284 sq. ft.1558 N 3150 W, Provo, UT 84601
MLS# 2127568Listed by: IVORY HOMES, LTD - New
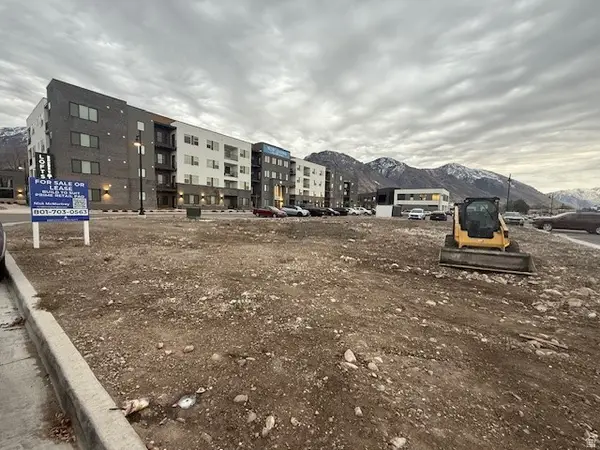 $690,000Active0.63 Acres
$690,000Active0.63 Acres431 W 2310 N, Provo, UT 84604
MLS# 2127587Listed by: BRIGHTON REALTY LLC - New
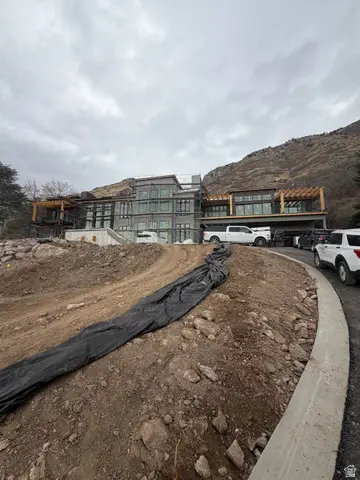 $5,999,999Active5 beds 6 baths7,244 sq. ft.
$5,999,999Active5 beds 6 baths7,244 sq. ft.3726 Devonshire Dr, Provo, UT 84604
MLS# 2127418Listed by: REAL BROKER, LLC - Open Sat, 12 to 2pmNew
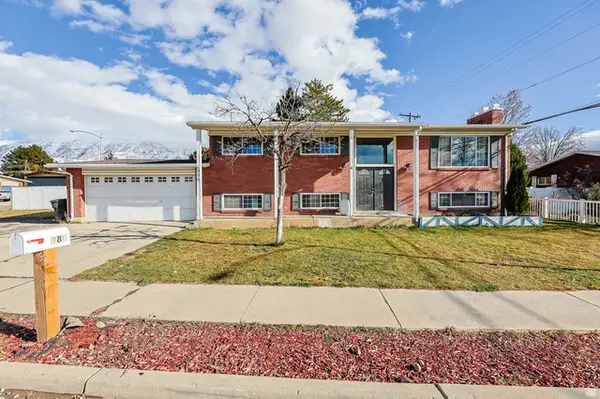 $515,000Active5 beds 3 baths2,430 sq. ft.
$515,000Active5 beds 3 baths2,430 sq. ft.986 N 1550 W, Provo, UT 84604
MLS# 2127292Listed by: EQUITY REAL ESTATE (SOUTH VALLEY) - New
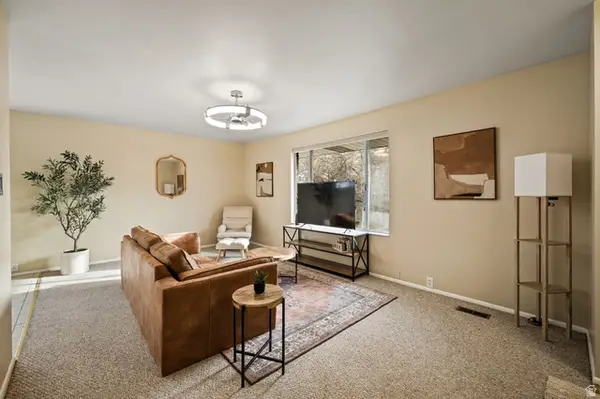 $265,000Active2 beds 1 baths915 sq. ft.
$265,000Active2 beds 1 baths915 sq. ft.2044 S Nevada Ave, Provo, UT 84606
MLS# 2127272Listed by: SURV REAL ESTATE INC - Open Sat, 12 to 2pm
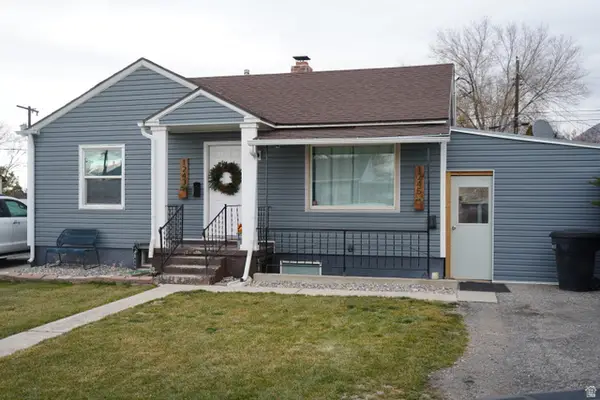 $525,000Pending5 beds 2 baths1,600 sq. ft.
$525,000Pending5 beds 2 baths1,600 sq. ft.1243 E 520 S, Provo, UT 84606
MLS# 2127183Listed by: CHAPMAN-RICHARDS & ASSOCIATES, INC. - New
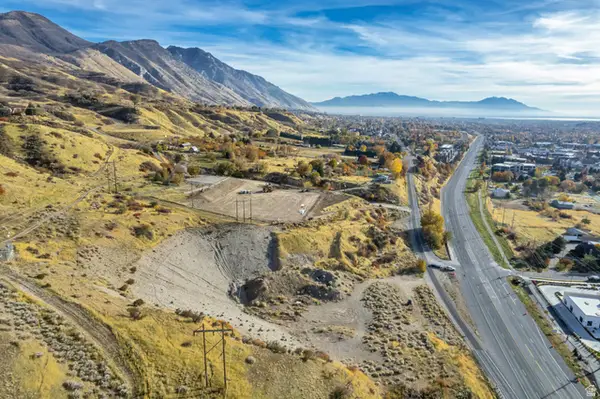 $1,795,000Active5.9 Acres
$1,795,000Active5.9 Acres5600 N Canyon Rd E, Provo, UT 84604
MLS# 2127171Listed by: WOODLEY REAL ESTATE - New
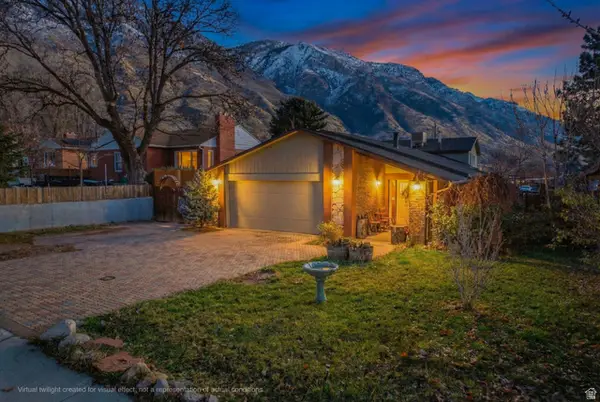 $790,000Active7 beds 4 baths4,492 sq. ft.
$790,000Active7 beds 4 baths4,492 sq. ft.990 E Cedar Ave N, Provo, UT 84604
MLS# 2127058Listed by: SUMMIT REALTY, INC.
