1555 N 1550 E, Provo, UT 84604
Local realty services provided by:ERA Realty Center
1555 N 1550 E,Provo, UT 84604
$1,450,000
- 5 Beds
- 5 Baths
- 5,120 sq. ft.
- Single family
- Pending
Listed by: jann bassett
Office: coldwell banker realty (provo-orem-sundance)
MLS#:2113575
Source:SL
Price summary
- Price:$1,450,000
- Price per sq. ft.:$283.2
About this home
Discover this stunning, fully remodeled gem tucked away in the heart of one of Provo's most sought-after neighborhoods. Located on the very last street of the prestigious Oak Hills area, this spacious rambler sits directly east of BYU, beneath the iconic "Y," and just minutes from Rock Canyon, the Provo LDS Temple site, and BYU campus. Enjoy immediate access to the scenic Bonneville Shoreline Trail and the "Y" hiking trail right at the end of your street-perfect for hiking or biking just steps from your front door. From the expansive back deck that spans the length of the main level, take in sweeping views of the valley and Utah Lake, while majestic mountain views greet you from the front of the home. The home has been completely remodeled from top to bottom, blending modern finishes with timeless character. Vaulted ceilings and farmhouse-style beams add warmth and charm throughout the main floor, while high skylight windows in the great room and master bedroom flood the space with natural light and offer views in both directions. Whether you're relaxing at home or heading out for an adventure, this one-of-a-kind location offers the best of Provo living. With its unbeatable setting, thoughtful upgrades, and breathtaking surroundings, this home is truly move-in ready and a rare opportunity you won't want to miss. Square footage figures are provided as a courtesy estimate only and were obtained from County records. Buyer to verify All
Contact an agent
Home facts
- Year built:1979
- Listing ID #:2113575
- Added:140 day(s) ago
- Updated:October 19, 2025 at 07:48 AM
Rooms and interior
- Bedrooms:5
- Total bathrooms:5
- Full bathrooms:4
- Half bathrooms:1
- Living area:5,120 sq. ft.
Heating and cooling
- Cooling:Central Air
Structure and exterior
- Roof:Asphalt
- Year built:1979
- Building area:5,120 sq. ft.
- Lot area:0.34 Acres
Schools
- High school:Timpview
- Middle school:Centennial
- Elementary school:Wasatch
Utilities
- Water:Culinary, Water Connected
- Sewer:Sewer Connected, Sewer: Connected, Sewer: Public
Finances and disclosures
- Price:$1,450,000
- Price per sq. ft.:$283.2
- Tax amount:$1,248
New listings near 1555 N 1550 E
- New
 $1,475,000Active12 beds 6 baths5,174 sq. ft.
$1,475,000Active12 beds 6 baths5,174 sq. ft.254 N 700 W, Provo, UT 84601
MLS# 2136482Listed by: NEWMARK MOUNTAIN WEST - New
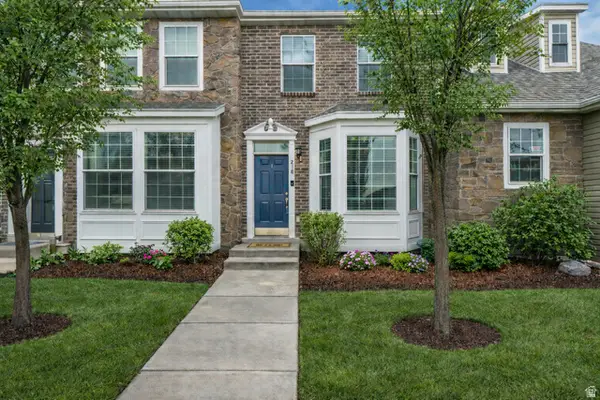 $315,000Active2 beds 2 baths1,070 sq. ft.
$315,000Active2 beds 2 baths1,070 sq. ft.218 N 1280 W, Provo, UT 84601
MLS# 2136396Listed by: EXP REALTY, LLC - Open Sat, 11am to 2pmNew
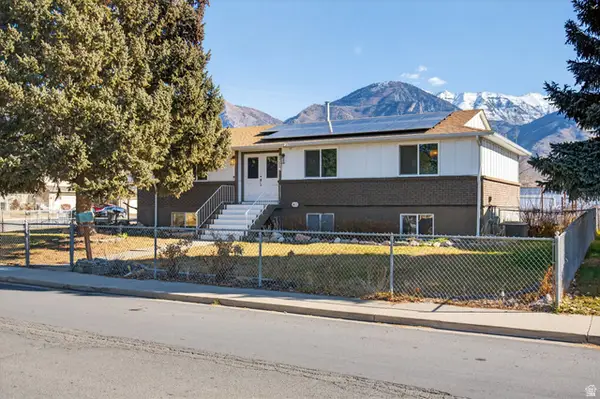 $448,000Active4 beds 3 baths2,754 sq. ft.
$448,000Active4 beds 3 baths2,754 sq. ft.1163 S 680 W, Provo, UT 84601
MLS# 2136225Listed by: RED ROCK REAL ESTATE LLC - New
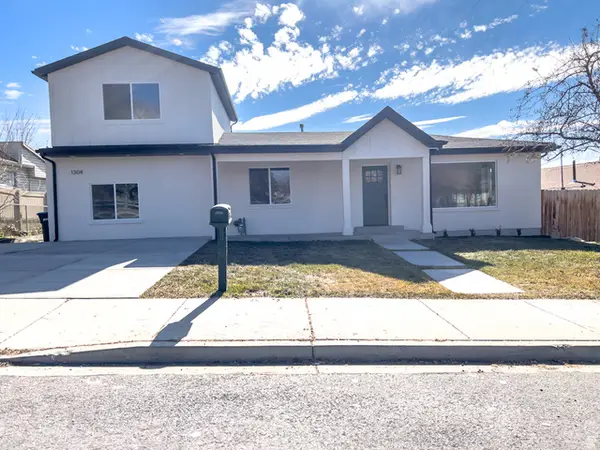 $699,000Active5 beds 3 baths2,160 sq. ft.
$699,000Active5 beds 3 baths2,160 sq. ft.1304 E 900 S, Provo, UT 84606
MLS# 2136240Listed by: FLAT RATE HOMES - New
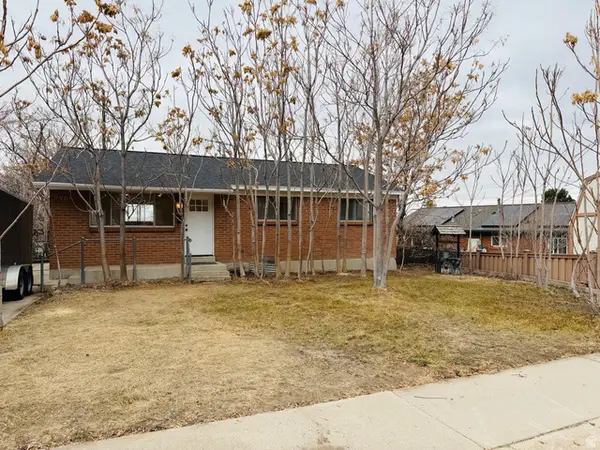 $535,000Active6 beds 3 baths2,028 sq. ft.
$535,000Active6 beds 3 baths2,028 sq. ft.596 S 1500 E, Provo, UT 84606
MLS# 2136179Listed by: FATHOM REALTY (OREM) - New
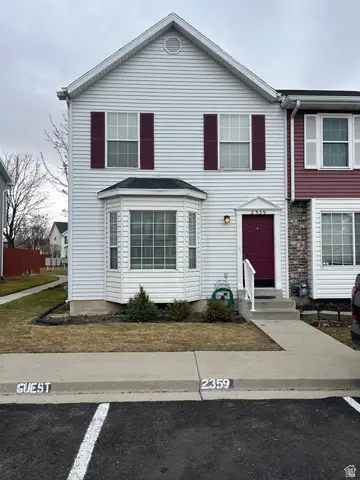 $320,000Active3 beds 2 baths1,287 sq. ft.
$320,000Active3 beds 2 baths1,287 sq. ft.2359 W 540 N, Provo, UT 84601
MLS# 2136071Listed by: RE/MAX ASSOCIATES - New
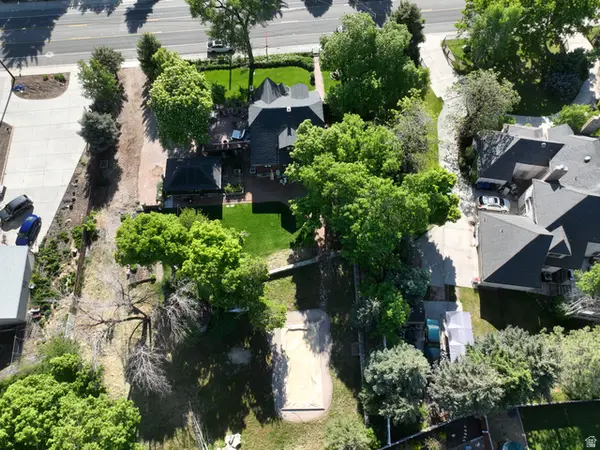 $365,000Active0.33 Acres
$365,000Active0.33 Acres4161 N Canyon Rd #2, Provo, UT 84604
MLS# 2136034Listed by: BERKSHIRE HATHAWAY HOMESERVICES ELITE REAL ESTATE 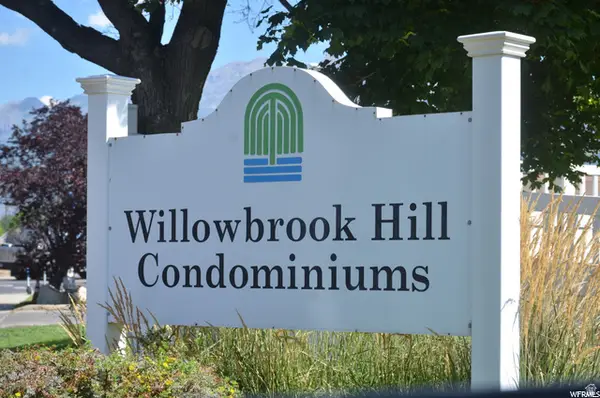 $269,900Pending2 beds 2 baths1,120 sq. ft.
$269,900Pending2 beds 2 baths1,120 sq. ft.1673 W Hickory Ln, Provo, UT 84604
MLS# 2136021Listed by: KEYSTONE REAL ESTATE- New
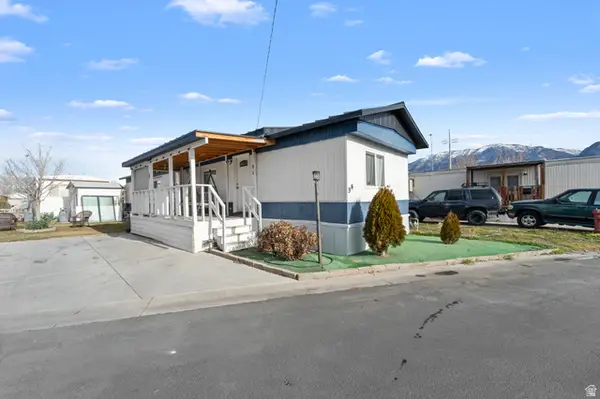 $90,000Active3 beds 2 baths858 sq. ft.
$90,000Active3 beds 2 baths858 sq. ft.255 N 1600 W #94, Provo, UT 84601
MLS# 2135992Listed by: REALTY ONE GROUP SIGNATURE - New
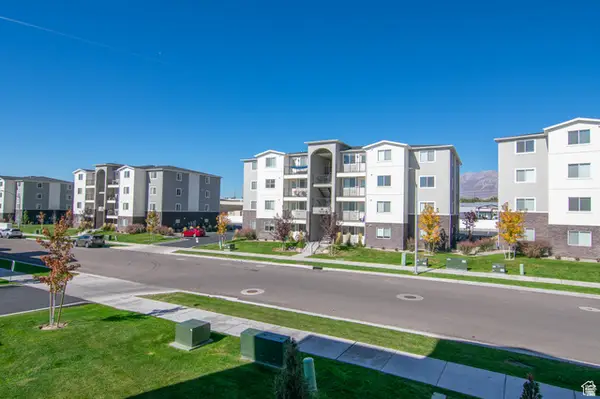 $1,150,000Active8 beds 8 baths4,420 sq. ft.
$1,150,000Active8 beds 8 baths4,420 sq. ft.1261 E 1500 S, Provo, UT 84606
MLS# 2135941Listed by: CAPITAL ADVISORS REAL ESTATE

