1559 E Oak Cliff Dr N, Provo, UT 84604
Local realty services provided by:ERA Realty Center
Listed by: mandy bullock, kerry oman
Office: summit sotheby's international realty
MLS#:2089779
Source:SL
Price summary
- Price:$1,025,000
- Price per sq. ft.:$256.51
About this home
Stunning Provo home in desirable Oak Hill neighborhood. Breathtaking valley and mountain views, steps from hiking trails and minutes from BYU! This 4-bed, 5-bath gem features an open floorpan with vaulted great room and kitchen flowing seamlessly onto two decks, ideal for soaking in the magnificent scenery. The kitchen offers a gas stove, large dining area, and dumbwaiter to conveniently carry groceries from the garage to the kitchen. Retreat to the large primary bedroom with walk-in closet and ensuite bath. Step out to a private patio, perfect for relaxing on a warm summer night. Down the stairs, you will find a spacious, walk-out basement with mother-in-law apartment-perfect for rental income or multi-generational living. Enjoy two family rooms in the basement, with amazing views from the above ground windows, a den with large walk-in closet, and a 2-car, heated garage, with ample storage and plenty of driveway parking. This home has many updates, including new flooring, carpet, paint, newer appliances in basement apartment, and new garage door motor. Sellers added a $3700 water filtration system throughout home. Call today for a private showing!
Contact an agent
Home facts
- Year built:1997
- Listing ID #:2089779
- Added:252 day(s) ago
- Updated:December 20, 2025 at 08:53 AM
Rooms and interior
- Bedrooms:4
- Total bathrooms:5
- Full bathrooms:2
- Living area:3,996 sq. ft.
Heating and cooling
- Cooling:Central Air
- Heating:Forced Air, Gas: Central
Structure and exterior
- Roof:Asphalt
- Year built:1997
- Building area:3,996 sq. ft.
- Lot area:0.39 Acres
Schools
- High school:Timpview
- Middle school:Centennial
- Elementary school:Wasatch
Utilities
- Water:Culinary, Water Connected
- Sewer:Sewer Connected, Sewer: Connected, Sewer: Public
Finances and disclosures
- Price:$1,025,000
- Price per sq. ft.:$256.51
- Tax amount:$4,553
New listings near 1559 E Oak Cliff Dr N
- New
 $1,475,000Active12 beds 6 baths5,174 sq. ft.
$1,475,000Active12 beds 6 baths5,174 sq. ft.254 N 700 W, Provo, UT 84601
MLS# 2136482Listed by: NEWMARK MOUNTAIN WEST - New
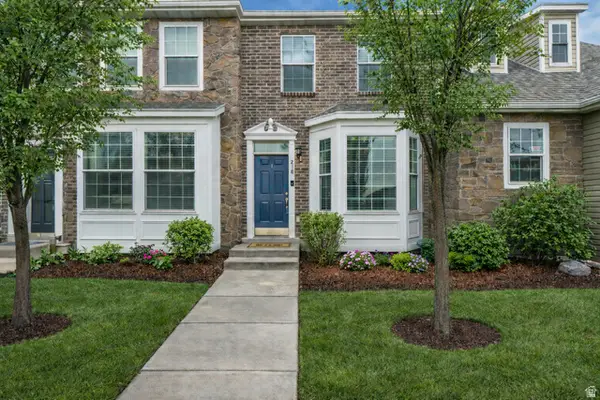 $315,000Active2 beds 2 baths1,070 sq. ft.
$315,000Active2 beds 2 baths1,070 sq. ft.218 N 1280 W, Provo, UT 84601
MLS# 2136396Listed by: EXP REALTY, LLC - Open Sat, 11am to 2pmNew
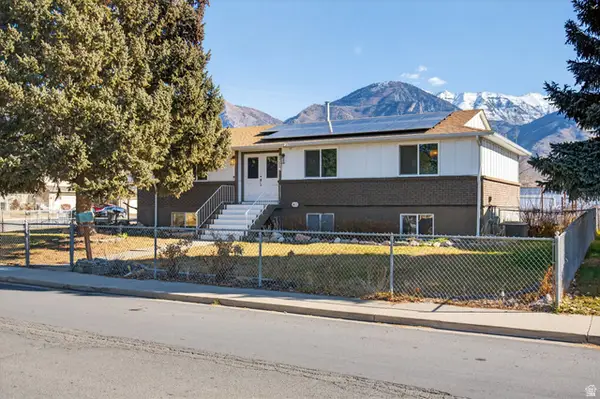 $448,000Active4 beds 3 baths2,754 sq. ft.
$448,000Active4 beds 3 baths2,754 sq. ft.1163 S 680 W, Provo, UT 84601
MLS# 2136225Listed by: RED ROCK REAL ESTATE LLC - New
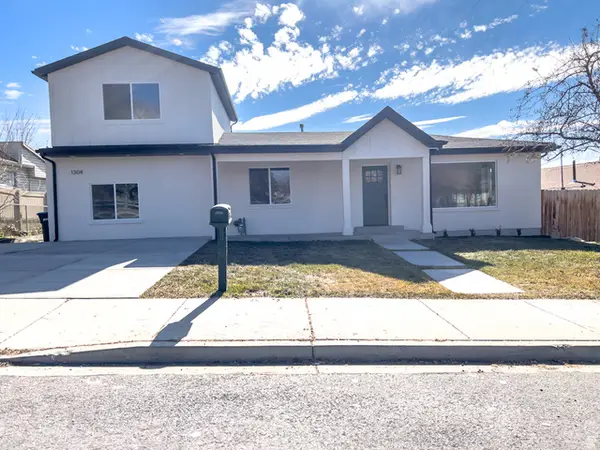 $699,000Active5 beds 3 baths2,160 sq. ft.
$699,000Active5 beds 3 baths2,160 sq. ft.1304 E 900 S, Provo, UT 84606
MLS# 2136240Listed by: FLAT RATE HOMES - New
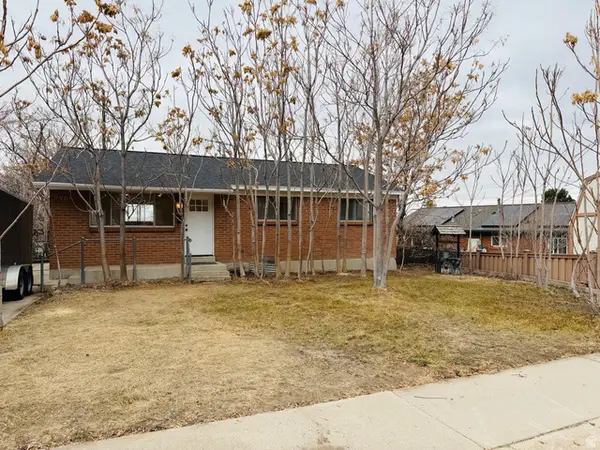 $535,000Active6 beds 3 baths2,028 sq. ft.
$535,000Active6 beds 3 baths2,028 sq. ft.596 S 1500 E, Provo, UT 84606
MLS# 2136179Listed by: FATHOM REALTY (OREM) - New
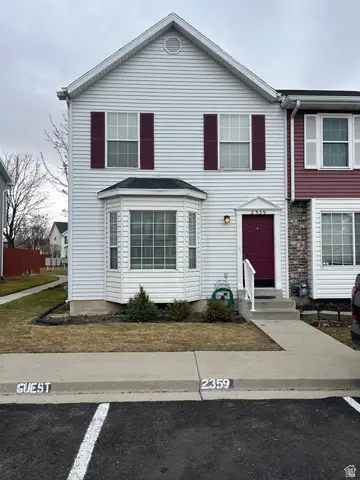 $320,000Active3 beds 2 baths1,287 sq. ft.
$320,000Active3 beds 2 baths1,287 sq. ft.2359 W 540 N, Provo, UT 84601
MLS# 2136071Listed by: RE/MAX ASSOCIATES - New
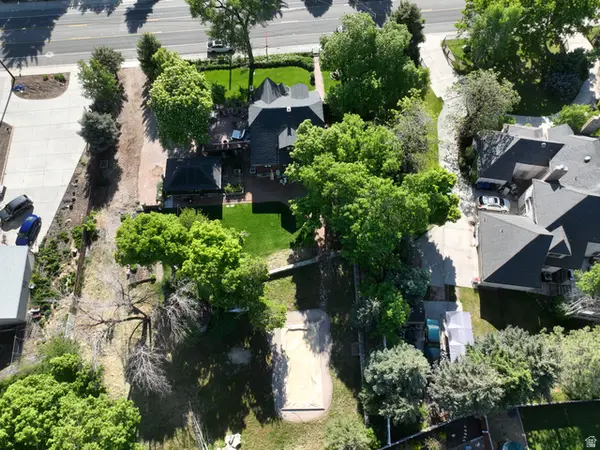 $365,000Active0.33 Acres
$365,000Active0.33 Acres4161 N Canyon Rd #2, Provo, UT 84604
MLS# 2136034Listed by: BERKSHIRE HATHAWAY HOMESERVICES ELITE REAL ESTATE 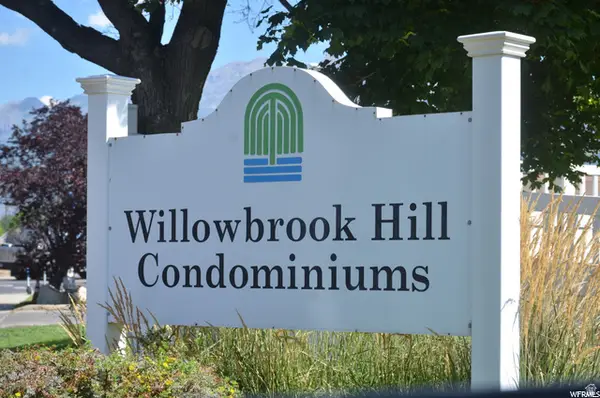 $269,900Pending2 beds 2 baths1,120 sq. ft.
$269,900Pending2 beds 2 baths1,120 sq. ft.1673 W Hickory Ln, Provo, UT 84604
MLS# 2136021Listed by: KEYSTONE REAL ESTATE- New
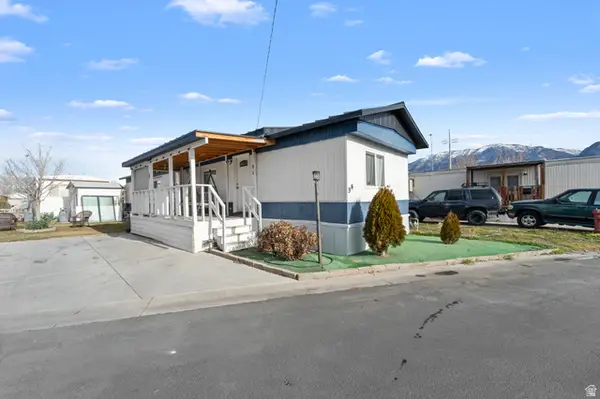 $90,000Active3 beds 2 baths858 sq. ft.
$90,000Active3 beds 2 baths858 sq. ft.255 N 1600 W #94, Provo, UT 84601
MLS# 2135992Listed by: REALTY ONE GROUP SIGNATURE - New
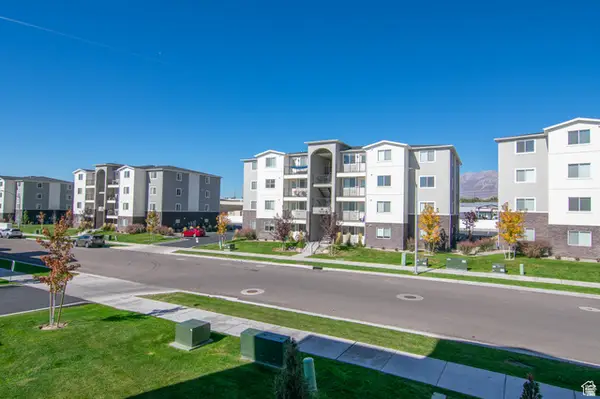 $1,150,000Active8 beds 8 baths4,420 sq. ft.
$1,150,000Active8 beds 8 baths4,420 sq. ft.1261 E 1500 S, Provo, UT 84606
MLS# 2135941Listed by: CAPITAL ADVISORS REAL ESTATE

