1778 S Buckley Ln E, Provo, UT 84606
Local realty services provided by:ERA Brokers Consolidated
1778 S Buckley Ln E,Provo, UT 84606
$819,900
- 5 Beds
- 4 Baths
- 3,730 sq. ft.
- Single family
- Active
Listed by:
- Timothy Schmall(801) 787 - 1806ERA Brokers Consolidated
MLS#:2115884
Source:SL
Price summary
- Price:$819,900
- Price per sq. ft.:$219.81
- Monthly HOA dues:$140
About this home
Welcome to the Bay View Place Luxury 55+ Community with panoramic Mountain, Lake, and Valley Views, and is the ONLY Luxury 55+ development in south Provo. This semi-custom home is designed specifically for mature residents seeking a peaceful hideaway, while still providing easy access to local amenities. This home boasts 3,730 finished square feet and features luxurious modern styling in every detail. Carefully and deliberately designed with a blend of comfort, style, quality, and craftsmanship using only premium materials and finishes to provide the homeowner with affordable extravagance.
This home is intended for single level living with the primary bedroom, bathroom, and laundry on the main level as well as an additional bedroom that can be used as an office and a full guest bath. The open floor plan, vaulted ceilings, and cozy gas fireplace create a bright and welcoming atmosphere. The enviable kitchen contains upgrades such as quartz countertops, premium stainless-steel appliances, brushed nickel finishes on plumbing fixtures, soft-close drawers and cabinets, and power outlets for small appliances in the spacious walk-in pantry.
The second level has 3 bedrooms, 2 bathrooms, full kitchenette & dining space, large family room with a 6’ game/storage closet, and additional washer/dryer hookups in the large mechanical room making it perfect for extended family or guests. The maintenance-free and fully fenced private patio is accessed from the walk-out basement entrance with 2 access gates, one of which opens out a common area with benches and grassy areas for relaxing and enjoying the panoramic mountain and Utah Lake views. Additional cabinets and a stainless-steel utility sink with pull-down faucet enhance the functionality of the large laundry room. The thoughtfully designed mudroom includes a closet, storage shelves, cubbies, coat hooks, and benches. Additional interior upgrades include: custom marble and ceramic tile work in the bathrooms, dual shower heads in the primary bath, hand-held shower head + waterfall shower head, and walk-in showers in the guest bathrooms. Additional exterior upgrades include: a 220V electrical panel to support the 220 V power outlet for electric vehicles in the garage, a Jacuzzi/Hot Tub power connection on the back patio, and a gas line to connect a natural gas grill.
Contact an agent
Home facts
- Year built:2022
- Listing ID #:2115884
- Added:142 day(s) ago
- Updated:February 26, 2026 at 12:09 PM
Rooms and interior
- Bedrooms:5
- Total bathrooms:4
- Full bathrooms:2
- Rooms Total:18
- Flooring:Carpet, Tile
- Bathrooms Description:Bath: Sep. Tub/Shower
- Kitchen Description:Disposal, Kitchen: Second, Microwave, Portable Dishwasher, Range Hood, Range/Oven: Free Stdng., Refrigerator
- Basement Description:Daylight, Full, Walk-Out Access
- Living area:3,730 sq. ft.
Heating and cooling
- Cooling:Central Air
- Heating:Forced Air, Gas: Central
Structure and exterior
- Roof:Asphalt
- Year built:2022
- Building area:3,730 sq. ft.
- Lot area:0.05 Acres
- Lot Features:Curb & Gutter, Fenced: Full, Flat, Road: Paved, Secluded, Sprinkler: Auto-Full, Terrain: Grad Slope
- Architectural Style:Rambler/Ranch
- Construction Materials:Asphalt, Cement Siding, Stone
- Exterior Features:Basement Entrance, Patio: Open, Porch: Open, Walkout
- Levels:2 Story
Schools
- High school:Timpview
- Middle school:Centennial
- Elementary school:Spring Creek
Utilities
- Water:Culinary, Water Connected
- Sewer:Sewer Connected, Sewer: Connected, Sewer: Public
Finances and disclosures
- Price:$819,900
- Price per sq. ft.:$219.81
- Tax amount:$4,000
Features and amenities
- Laundry features:Electric Dryer Hookups
- Amenities:Ceiling Fan, Closet: Walk-In, Den/Office, Gas Logs, Maintenance, Pets Permitted, Picnic Area, Snow Removal, Vaulted Ceilings, Video Door Bell(s), Window Coverings
New listings near 1778 S Buckley Ln E
- New
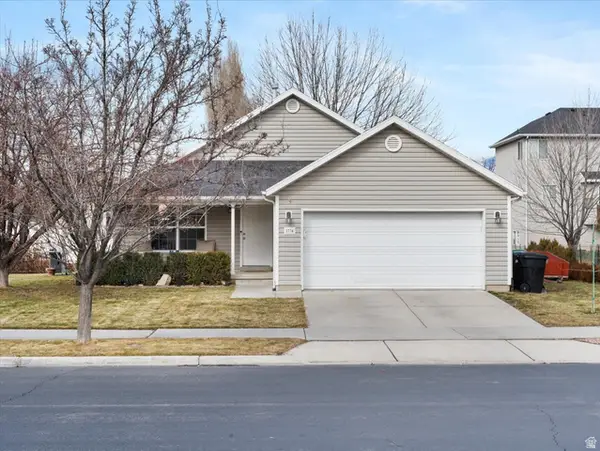 $450,000Active3 beds 2 baths1,132 sq. ft.
$450,000Active3 beds 2 baths1,132 sq. ft.1774 W 520 S, Provo, UT 84601
MLS# 2139596Listed by: LOTUS REAL ESTATE - New
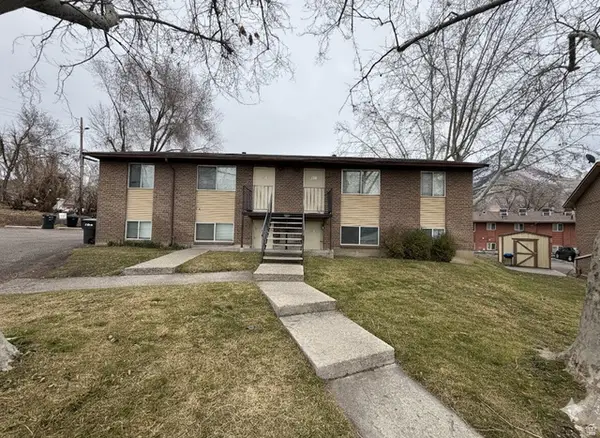 $910,000Active8 beds 4 baths3,000 sq. ft.
$910,000Active8 beds 4 baths3,000 sq. ft.483 S 450 E, Provo, UT 84606
MLS# 2139395Listed by: NEWMARK MOUNTAIN WEST - Open Sat, 10am to 12pmNew
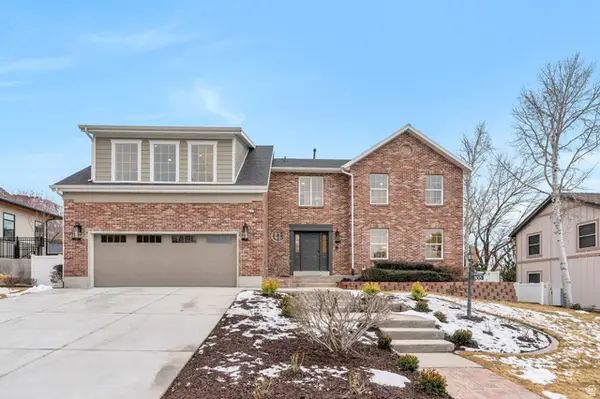 $1,499,000Active6 beds 4 baths4,414 sq. ft.
$1,499,000Active6 beds 4 baths4,414 sq. ft.1108 E 2620 N, Provo, UT 84604
MLS# 2139295Listed by: COLDWELL BANKER REALTY (PROVO-OREM-SUNDANCE) - New
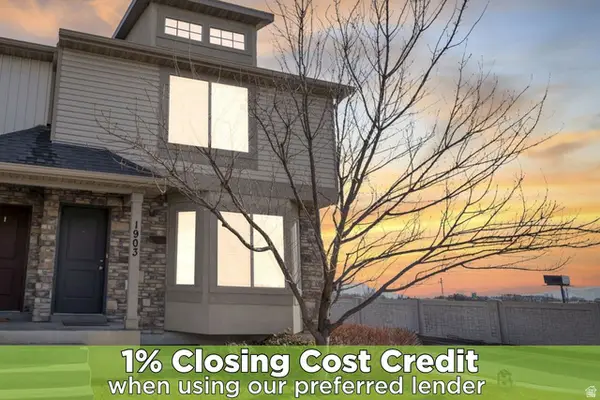 $409,900Active4 beds 4 baths2,140 sq. ft.
$409,900Active4 beds 4 baths2,140 sq. ft.1903 W 890 N, Provo, UT 84604
MLS# 2139270Listed by: ZANDER REAL ESTATE TEAM PLLC - New
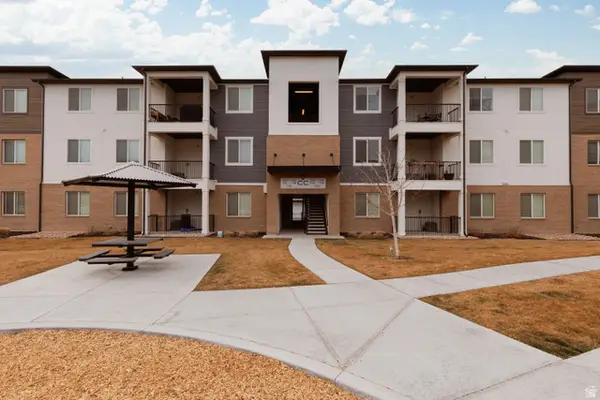 Listed by ERA$370,000Active3 beds 2 baths1,233 sq. ft.
Listed by ERA$370,000Active3 beds 2 baths1,233 sq. ft.714 N 380 St W, Vineyard, UT 84059
MLS# 2139132Listed by: ERA BROKERS CONSOLIDATED (UTAH COUNTY) - New
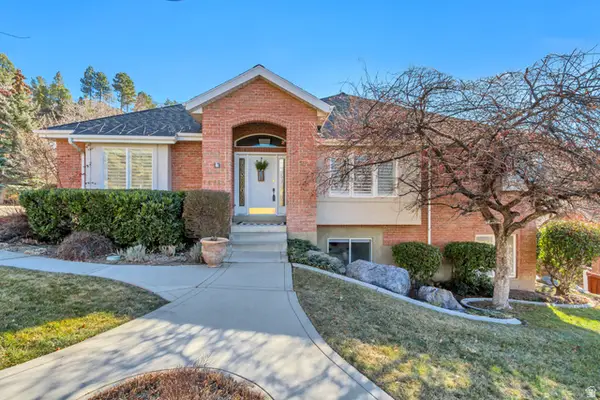 $684,900Active4 beds 3 baths3,957 sq. ft.
$684,900Active4 beds 3 baths3,957 sq. ft.1408 E 2300 N, Provo, UT 84604
MLS# 2139060Listed by: LARSON & COMPANY REAL ESTATE - New
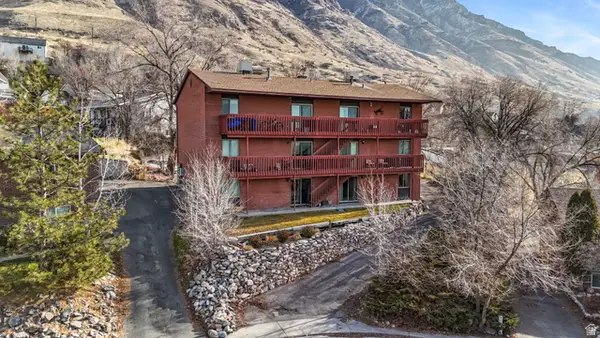 $1,225,000Active12 beds 6 baths5,463 sq. ft.
$1,225,000Active12 beds 6 baths5,463 sq. ft.2030 E Nevada Cir, Provo, UT 84606
MLS# 2139032Listed by: MARCUS & MILLICHAP REAL ESTATE INVESTMENT SERVICES OF ATLANTA, INC - New
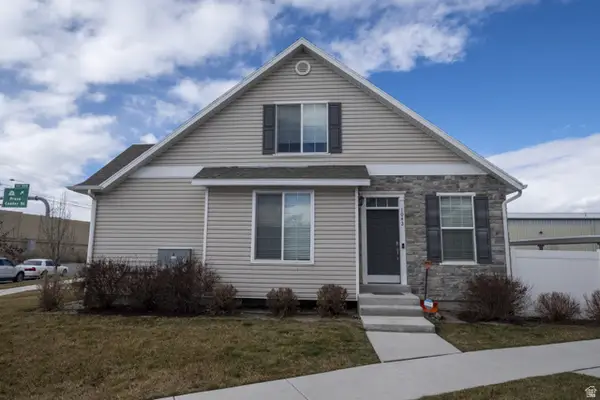 $369,000Active2 beds 3 baths1,374 sq. ft.
$369,000Active2 beds 3 baths1,374 sq. ft.1042 W 500 S, Provo, UT 84601
MLS# 2139013Listed by: ABRAXIA REAL ESTATE, LLC - New
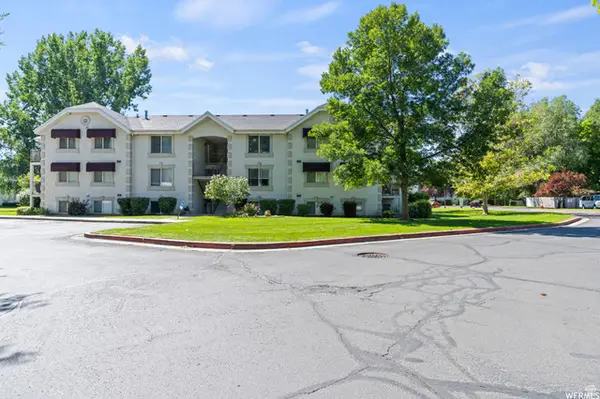 $289,500Active3 beds 2 baths1,082 sq. ft.
$289,500Active3 beds 2 baths1,082 sq. ft.215 S 1050 W #10, Provo, UT 84601
MLS# 2139004Listed by: EXP REALTY, LLC - New
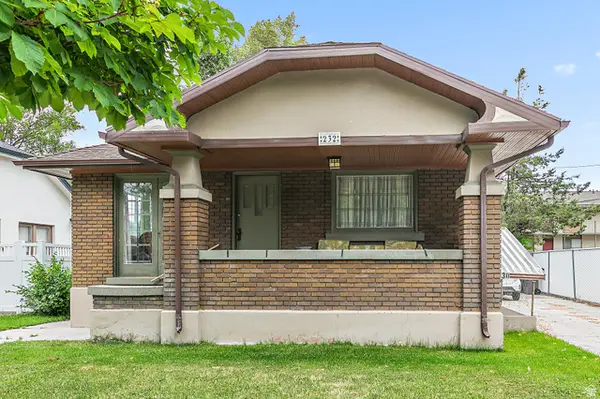 $550,000Active3 beds 2 baths1,760 sq. ft.
$550,000Active3 beds 2 baths1,760 sq. ft.232 E 300 N, Provo, UT 84606
MLS# 2138743Listed by: REAL BROKER, LLC

